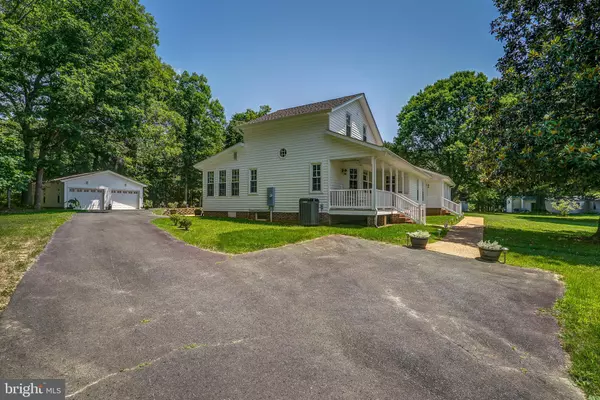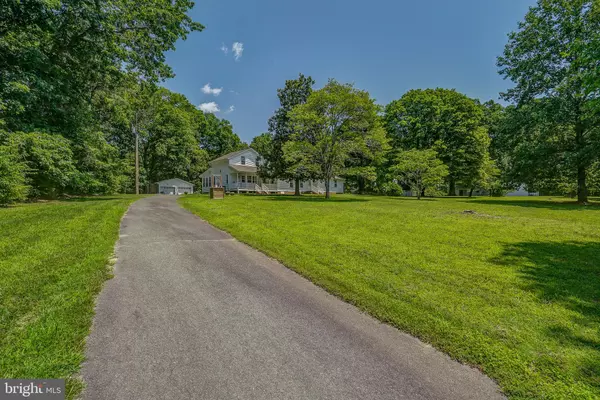$425,000
$425,000
For more information regarding the value of a property, please contact us for a free consultation.
3805 VENABLE RD Kents Store, VA 23084
4 Beds
3 Baths
2,402 SqFt
Key Details
Sold Price $425,000
Property Type Single Family Home
Sub Type Detached
Listing Status Sold
Purchase Type For Sale
Square Footage 2,402 sqft
Price per Sqft $176
Subdivision None Available
MLS Listing ID VAFN2000002
Sold Date 08/30/21
Style Ranch/Rambler
Bedrooms 4
Full Baths 3
HOA Y/N N
Abv Grd Liv Area 2,142
Originating Board BRIGHT
Year Built 1978
Annual Tax Amount $2,666
Tax Year 2020
Lot Size 3.339 Acres
Acres 3.34
Property Description
Welcome home to country living in this beautifully renovated home nestled on 3.33 acres! This home features over 2,400+ Sqft with four bedrooms (two master suites) and three full baths (3 bedroom septic). Hardwood flooring throughout. Perfect floor plan for entertaining with a generously sized kitchen and family room. Separate formal dining room and living room. The family room has a stone gas fireplace with new remote control Peterson logs and a gorgeous handmade oak mantel. The kitchen features new white shaker cabinets with soft-close doors and drawers. All new stainless appliances, new granite counters and a tile backsplash. Main level master suite as well as a second level master suite. Huge sunroom that was added has tile flooring and energy efficient windows. Washer and dryer convey! Plenty of space to entertain on the front and back porches that have all new trex decking. This home also has a concrete patio for optimal outdoor living! Detached oversized 24x36 two car garage with a workshop, paved circular driveway, a garden, several sheds and a barn/run in shed. New roof and new siding in 2021! Too many recent updates to list. Please see full list of improvements in the MLS documents section. The furniture can be purchased separately for $50,000. This home is a gem and is move in ready! One look and you'll immediately fall in love!
Location
State VA
County Fluvanna
Zoning A-1
Rooms
Other Rooms Living Room, Dining Room, Primary Bedroom, Bedroom 2, Bedroom 3, Kitchen, Family Room, Foyer, Sun/Florida Room, Laundry, Primary Bathroom, Full Bath
Basement Unfinished, Connecting Stairway
Main Level Bedrooms 3
Interior
Interior Features Ceiling Fan(s), Combination Kitchen/Dining, Dining Area, Entry Level Bedroom, Formal/Separate Dining Room, Primary Bath(s), Recessed Lighting, Upgraded Countertops, Wood Floors, Family Room Off Kitchen, Floor Plan - Traditional
Hot Water Electric
Heating Heat Pump(s)
Cooling Central A/C
Flooring Ceramic Tile, Vinyl, Wood
Fireplaces Number 1
Fireplaces Type Gas/Propane, Mantel(s), Stone
Equipment Dishwasher, Dryer, Refrigerator, Stainless Steel Appliances, Oven - Wall, Built-In Microwave, Washer, Cooktop, Stove
Fireplace Y
Window Features Insulated
Appliance Dishwasher, Dryer, Refrigerator, Stainless Steel Appliances, Oven - Wall, Built-In Microwave, Washer, Cooktop, Stove
Heat Source Electric
Laundry Main Floor, Hookup
Exterior
Exterior Feature Deck(s), Porch(es), Patio(s)
Parking Features Garage - Front Entry, Garage Door Opener, Oversized
Garage Spaces 2.0
Water Access N
View Trees/Woods
Roof Type Shingle
Accessibility None
Porch Deck(s), Porch(es), Patio(s)
Total Parking Spaces 2
Garage Y
Building
Lot Description Landscaping, Level, Partly Wooded, Private, Front Yard, Open, Rear Yard
Story 1.5
Foundation Crawl Space
Sewer On Site Septic
Water Well
Architectural Style Ranch/Rambler
Level or Stories 1.5
Additional Building Above Grade, Below Grade
Structure Type Dry Wall
New Construction N
Schools
Elementary Schools Carysbrook
Middle Schools Fluvanna
High Schools Fluvanna
School District Fluvanna County Public Schools
Others
Senior Community No
Tax ID 22 A 79
Ownership Fee Simple
SqFt Source Assessor
Special Listing Condition Standard
Read Less
Want to know what your home might be worth? Contact us for a FREE valuation!

Our team is ready to help you sell your home for the highest possible price ASAP

Bought with Ruthan O'Toole • Century 21 Redwood Realty
GET MORE INFORMATION





