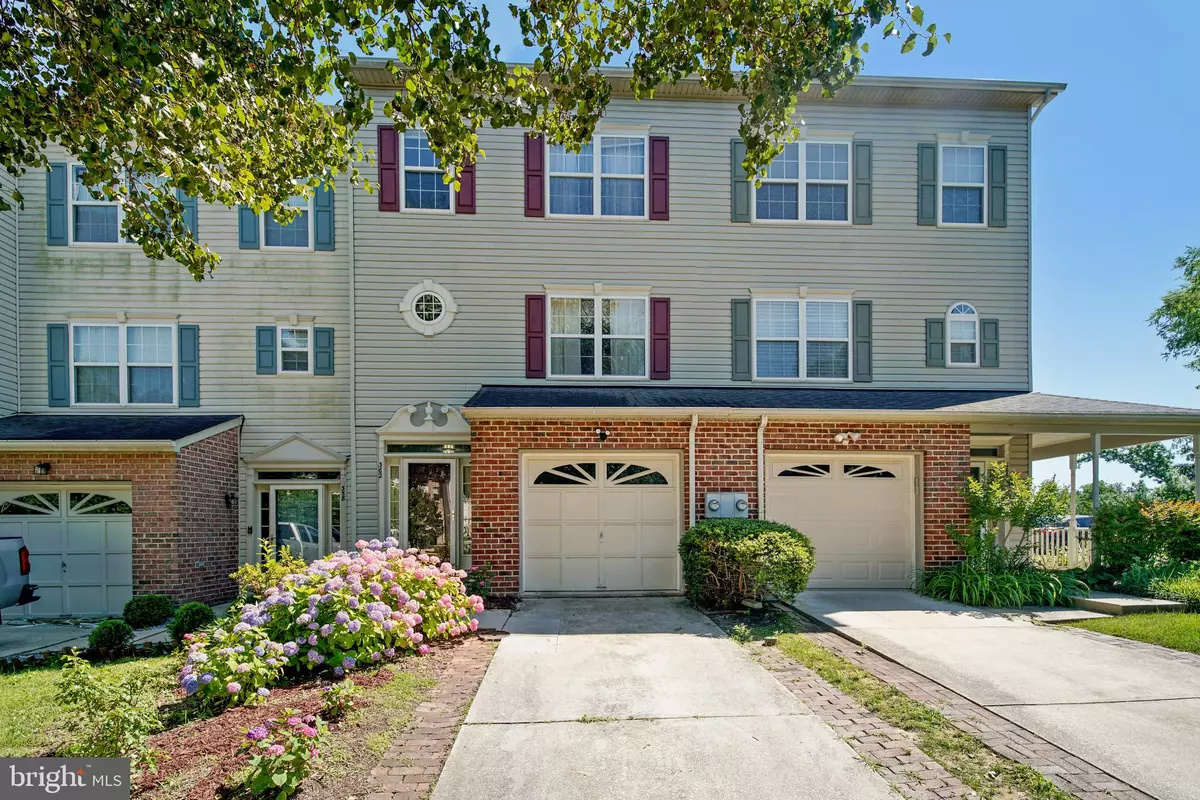$335,000
$335,000
For more information regarding the value of a property, please contact us for a free consultation.
362 CAMBRIDGE PL Prince Frederick, MD 20678
3 Beds
4 Baths
2,179 SqFt
Key Details
Sold Price $335,000
Property Type Townhouse
Sub Type Interior Row/Townhouse
Listing Status Sold
Purchase Type For Sale
Square Footage 2,179 sqft
Price per Sqft $153
Subdivision Chapline Place
MLS Listing ID MDCA183482
Sold Date 07/23/21
Style Colonial
Bedrooms 3
Full Baths 2
Half Baths 2
HOA Fees $72/mo
HOA Y/N Y
Abv Grd Liv Area 1,642
Originating Board BRIGHT
Year Built 2002
Annual Tax Amount $3,213
Tax Year 2020
Lot Size 1,940 Sqft
Acres 0.04
Property Description
Beautiful spacious - move-in ready 3 bed 4 bath townhome in Chapline Village. Home offers lower level, ceramic tile, oversized entry. This leads to Family/Formal style living w/ Gas Fireplace, 1/2 bath and separate space for play area/crafts/office desk with walkout to fenced in backyard and interior garage access. Stairs to Main level features Kitchen with lots of storage, upgraded cabinets including a large island, dining room, oversized living space, 1/2 bath, vinyl flooring throughout, and cozy space to read near a gas stove. Head to upper level owners ensuite with his and her walk-in closets, spacious laundry area, 2 additional bedrooms and second full bath. Enjoy community amenities that include 2 separate play areas/tot lot, basketball court, and great open space. Close proximity to restaurants, shopping, hospital, community college, Aquatic Center with easy commute to Pax River, Andrews Air force Base, DC, Annapolis, Waldorf and more!! Schedule a showing today!
Location
State MD
County Calvert
Zoning TC
Rooms
Other Rooms Bathroom 1
Interior
Interior Features Combination Kitchen/Dining, Dining Area, Crown Moldings, Family Room Off Kitchen, Built-Ins, Kitchen - Island, Walk-in Closet(s)
Hot Water Natural Gas
Heating Forced Air
Cooling Central A/C
Flooring Carpet, Ceramic Tile, Vinyl
Fireplaces Number 2
Fireplaces Type Gas/Propane
Equipment Built-In Microwave, Dishwasher, Disposal, Dryer, Washer, Oven/Range - Gas, Refrigerator
Fireplace Y
Appliance Built-In Microwave, Dishwasher, Disposal, Dryer, Washer, Oven/Range - Gas, Refrigerator
Heat Source Natural Gas
Laundry Upper Floor
Exterior
Exterior Feature Deck(s)
Parking Features Garage - Front Entry, Garage Door Opener, Inside Access
Garage Spaces 3.0
Amenities Available Tot Lots/Playground, Basketball Courts
Water Access N
Accessibility 2+ Access Exits
Porch Deck(s)
Attached Garage 1
Total Parking Spaces 3
Garage Y
Building
Story 3
Sewer Community Septic Tank, Private Septic Tank
Water Public
Architectural Style Colonial
Level or Stories 3
Additional Building Above Grade, Below Grade
New Construction N
Schools
Elementary Schools Barstow
Middle Schools Calvert
High Schools Calvert
School District Calvert County Public Schools
Others
Senior Community No
Tax ID 0502123819
Ownership Fee Simple
SqFt Source Assessor
Acceptable Financing Conventional, FHA, VA, Cash
Listing Terms Conventional, FHA, VA, Cash
Financing Conventional,FHA,VA,Cash
Special Listing Condition Standard
Read Less
Want to know what your home might be worth? Contact us for a FREE valuation!

Our team is ready to help you sell your home for the highest possible price ASAP

Bought with Douglas W Smith • RE/MAX 100
GET MORE INFORMATION





