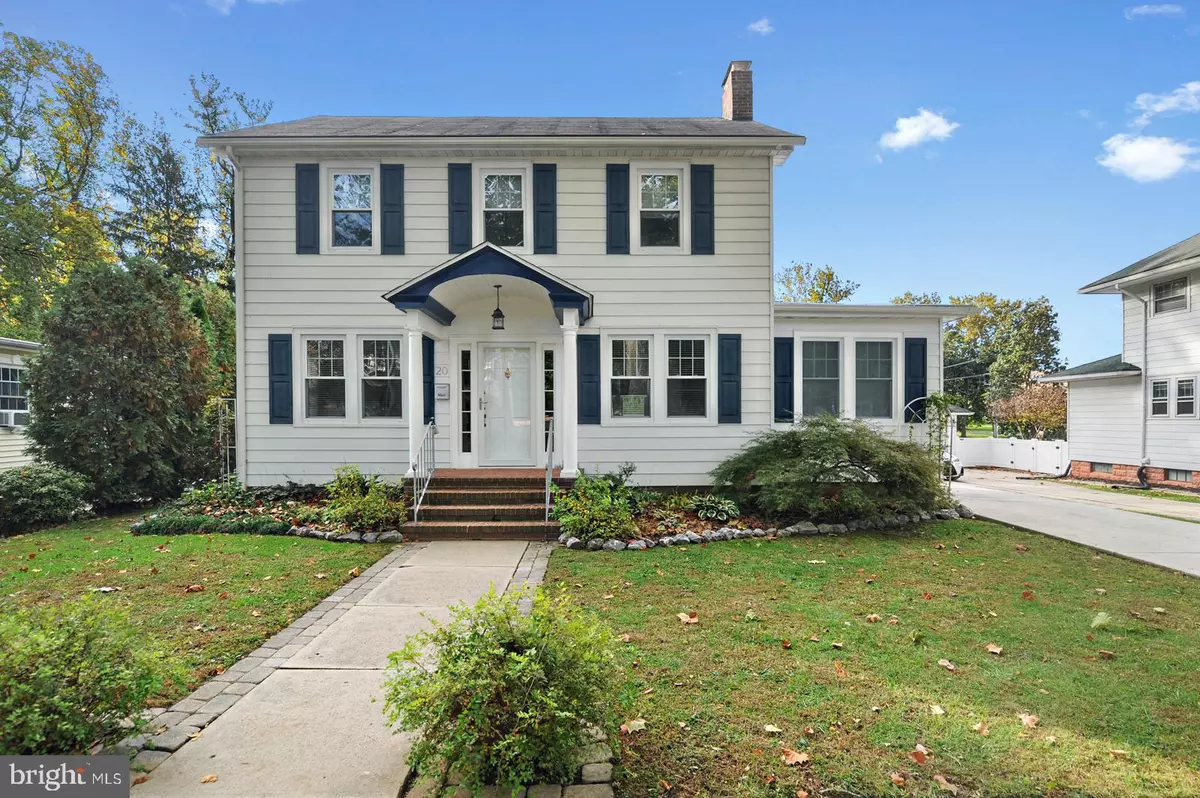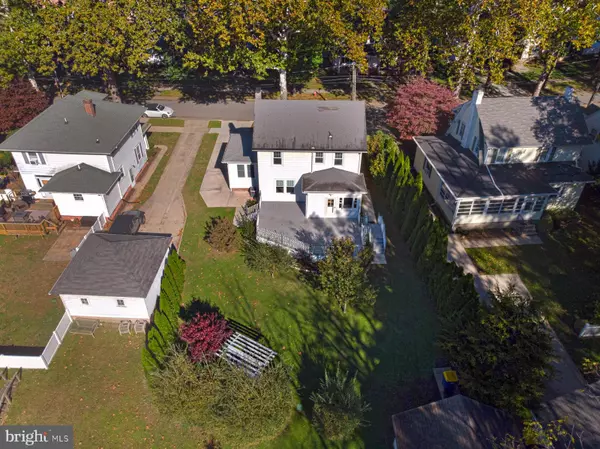$295,000
$295,000
For more information regarding the value of a property, please contact us for a free consultation.
20 ELM TER Dover, DE 19901
3 Beds
2 Baths
2,341 SqFt
Key Details
Sold Price $295,000
Property Type Single Family Home
Sub Type Detached
Listing Status Sold
Purchase Type For Sale
Square Footage 2,341 sqft
Price per Sqft $126
Subdivision Olde Dover
MLS Listing ID DEKT2004270
Sold Date 12/10/21
Style Traditional
Bedrooms 3
Full Baths 2
HOA Y/N N
Abv Grd Liv Area 2,341
Originating Board BRIGHT
Year Built 1930
Annual Tax Amount $1,743
Tax Year 2021
Lot Size 0.270 Acres
Acres 0.27
Lot Dimensions 57.83 x 192.60
Property Description
If you love charming older homes, this one is it! Not only is the home darling, but it's located on the cutest street in Dover! Welcome home to 20 Elm Terrace! This beauty boasts 3 bedrooms, 2 full bathrooms, a sunroom, separate dining room, brick fireplace, and a beautiful backyard. So many updates have been made recently (totaling $30,000!!): New windows in the sunroom, kitchen, and front door - expanded 2nd floor bathroom with new fixtures, flooring, and reglazed tub - 1st floor bathroom received all new fixtures, new cabinets, and new shower door - The kitchen has all new stainless steel appliances (including a dishwasher- woohoo), sink, and flooring - New storm doors on all three entrances - Older electrical outlets and switches were replaced- The garage received a new concrete floor under the doors, drain, broken windows replaced, and foundation stuccoed - Whole house was painted - Electrical was updated to 200 amps (3 years ago) - Home converted to natural gas heating and hot water (2010) - Home has been professionally cleaned and carpets shampooed. Literally there is nothing left for you to do but move in!!! Elm Terrace is Dover's best kept secret!! Walk to The Green and enjoy the downtown festivities, or tuck away on your large back deck or swing, and take in the beauty of your space. Seller is offering a 1 year home warranty with acceptable offer. Check out the 3D 360 degree virtual tour!!
Location
State DE
County Kent
Area Capital (30802)
Zoning R8
Rooms
Other Rooms Living Room, Dining Room, Primary Bedroom, Bedroom 2, Kitchen, Bedroom 1, Other, Attic
Basement Partial, Unfinished
Interior
Interior Features Ceiling Fan(s), Kitchen - Eat-In, Dining Area, Formal/Separate Dining Room, Pantry
Hot Water Electric
Heating Radiator
Cooling Central A/C, Window Unit(s)
Flooring Fully Carpeted, Vinyl
Fireplaces Number 1
Fireplaces Type Brick
Equipment Oven - Self Cleaning, Disposal, Dishwasher, Refrigerator, Stainless Steel Appliances, Microwave
Fireplace Y
Appliance Oven - Self Cleaning, Disposal, Dishwasher, Refrigerator, Stainless Steel Appliances, Microwave
Heat Source Natural Gas
Laundry Basement
Exterior
Exterior Feature Deck(s)
Parking Features Garage - Front Entry
Garage Spaces 2.0
Water Access N
Roof Type Pitched
Accessibility None
Porch Deck(s)
Total Parking Spaces 2
Garage Y
Building
Lot Description Level
Story 2
Foundation Brick/Mortar
Sewer Public Sewer
Water Public
Architectural Style Traditional
Level or Stories 2
Additional Building Above Grade, Below Grade
New Construction N
Schools
School District Capital
Others
Senior Community No
Tax ID ED-05-07709-05-6400-000
Ownership Fee Simple
SqFt Source Assessor
Acceptable Financing Conventional, VA, FHA 203(b), Cash
Listing Terms Conventional, VA, FHA 203(b), Cash
Financing Conventional,VA,FHA 203(b),Cash
Special Listing Condition Standard
Read Less
Want to know what your home might be worth? Contact us for a FREE valuation!

Our team is ready to help you sell your home for the highest possible price ASAP

Bought with Carla Stoddart • Coastline Realty
GET MORE INFORMATION





