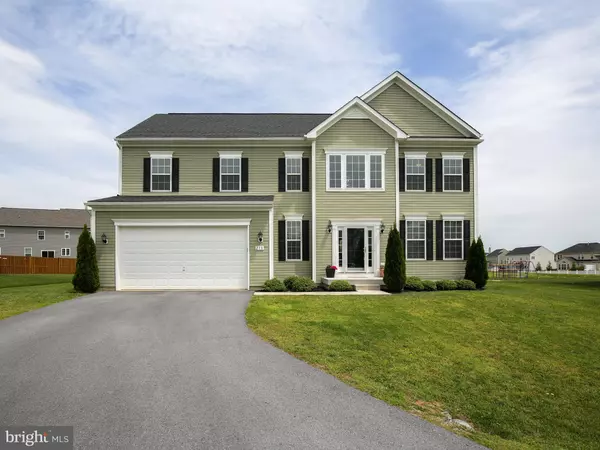$339,900
$339,900
For more information regarding the value of a property, please contact us for a free consultation.
208 BYRON RD Gerrardstown, WV 25420
4 Beds
3 Baths
3,048 SqFt
Key Details
Sold Price $339,900
Property Type Single Family Home
Sub Type Detached
Listing Status Sold
Purchase Type For Sale
Square Footage 3,048 sqft
Price per Sqft $111
Subdivision Springdale Farm
MLS Listing ID WVBE176916
Sold Date 07/15/20
Style Colonial
Bedrooms 4
Full Baths 2
Half Baths 1
HOA Fees $49/qua
HOA Y/N Y
Abv Grd Liv Area 3,048
Originating Board BRIGHT
Year Built 2015
Annual Tax Amount $2,027
Tax Year 2019
Lot Size 10,454 Sqft
Acres 0.24
Property Description
Just like NEW! Situated on cul-de-sac, home backs to common area. Colonial home offers 4 bedrooms, 2.5 baths - Plenty space with approx 3048 finished sq ft, plus room to expand with an unfinished basement.Large open kitchen with granite counter tops, bonus room could be used for extra dining or sun room.Formal dining room, formal living room or could be an office. Large master suite with luxury bathroom and walk-In closet. Each bedroom has plenty of closet space. Spray foam insulation in attic. Beautiful level yard with patio and a few raised garden beds for your veggies. High speed internet available. Call today for your private tour. All sizes approx. Photos and Virtual tour coming soon.
Location
State WV
County Berkeley
Zoning 101
Rooms
Basement Full, Unfinished
Main Level Bedrooms 4
Interior
Interior Features Breakfast Area, Carpet, Ceiling Fan(s), Dining Area, Family Room Off Kitchen, Floor Plan - Open, Formal/Separate Dining Room, Kitchen - Island, Recessed Lighting, Pantry, Soaking Tub, Walk-in Closet(s), Water Treat System, Wood Floors
Hot Water Electric
Heating Heat Pump(s)
Cooling Central A/C
Flooring Hardwood, Ceramic Tile, Carpet
Fireplaces Number 1
Fireplaces Type Gas/Propane
Furnishings No
Fireplace Y
Heat Source Electric
Exterior
Exterior Feature Patio(s)
Parking Features Garage - Front Entry
Garage Spaces 2.0
Utilities Available Cable TV Available
Amenities Available Common Grounds
Water Access N
Street Surface Black Top
Accessibility None
Porch Patio(s)
Attached Garage 2
Total Parking Spaces 2
Garage Y
Building
Lot Description Backs - Open Common Area, Level, Cul-de-sac
Story 3
Sewer Public Sewer
Water Public
Architectural Style Colonial
Level or Stories 3
Additional Building Above Grade, Below Grade
New Construction N
Schools
School District Berkeley County Schools
Others
Senior Community No
Tax ID 0339D000900000000
Ownership Fee Simple
SqFt Source Estimated
Special Listing Condition Standard
Read Less
Want to know what your home might be worth? Contact us for a FREE valuation!

Our team is ready to help you sell your home for the highest possible price ASAP

Bought with Amanda Mumaw Gulla • Sager Real Estate
GET MORE INFORMATION





