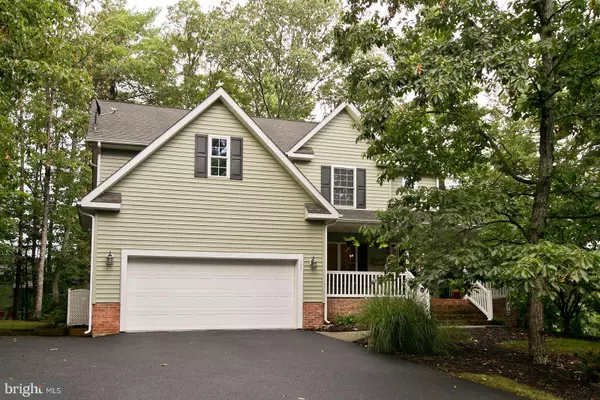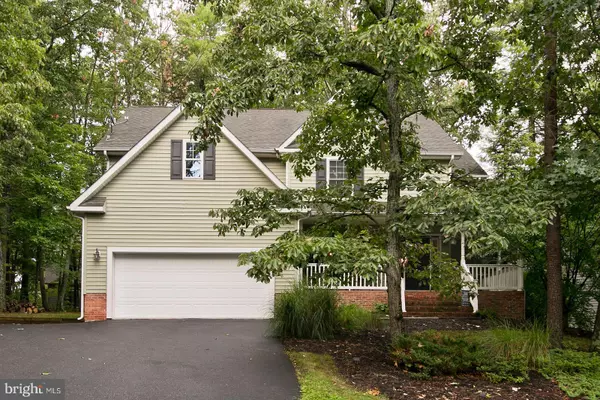$395,000
$399,000
1.0%For more information regarding the value of a property, please contact us for a free consultation.
107 LAKE SHORE DR Cross Junction, VA 22625
4 Beds
3 Baths
2,611 SqFt
Key Details
Sold Price $395,000
Property Type Single Family Home
Sub Type Detached
Listing Status Sold
Purchase Type For Sale
Square Footage 2,611 sqft
Price per Sqft $151
Subdivision Lake Holiday Estates
MLS Listing ID VAFV2001048
Sold Date 10/01/21
Style Traditional
Bedrooms 4
Full Baths 2
Half Baths 1
HOA Fees $140/mo
HOA Y/N Y
Abv Grd Liv Area 2,611
Originating Board BRIGHT
Year Built 2005
Annual Tax Amount $1,861
Tax Year 2021
Property Description
This home is IT! Lake Holiday is a beautiful and sought after gated community just 20 minutes to town. Within Lake Holiday is an elite section called Lake Shore acres, and thats where this home is awaiting you! Steps away from a breathtaking sunset from the dam. The porch is also perfect for relaxing with coffee in the morning or a cocktail in the evening. The kitchen will leave you swooning and excited for the holidays! Cozy fireplace in the living room is perfect for movie nights.
Location
State VA
County Frederick
Zoning R5
Rooms
Basement Full, Unfinished
Interior
Interior Features Breakfast Area, Built-Ins, Carpet, Combination Kitchen/Dining, Dining Area, Family Room Off Kitchen, Formal/Separate Dining Room, Kitchen - Eat-In, Kitchen - Island, Pantry, Primary Bath(s), Soaking Tub, Upgraded Countertops, Walk-in Closet(s)
Hot Water Electric
Heating Heat Pump(s), Central
Cooling Heat Pump(s), Central A/C
Flooring Carpet, Hardwood
Fireplaces Number 1
Fireplaces Type Gas/Propane
Equipment Built-In Microwave, Dishwasher, Disposal, Oven/Range - Electric, Refrigerator
Furnishings No
Fireplace Y
Appliance Built-In Microwave, Dishwasher, Disposal, Oven/Range - Electric, Refrigerator
Heat Source Electric
Laundry Main Floor
Exterior
Parking Features Built In
Garage Spaces 2.0
Water Access N
View Trees/Woods
Roof Type Shingle,Asphalt
Accessibility None
Attached Garage 2
Total Parking Spaces 2
Garage Y
Building
Story 2
Sewer Public Sewer
Water Public
Architectural Style Traditional
Level or Stories 2
Additional Building Above Grade, Below Grade
Structure Type Dry Wall
New Construction N
Schools
Elementary Schools Gainesboro
Middle Schools Frederick County
High Schools James Wood
School District Frederick County Public Schools
Others
HOA Fee Include Common Area Maintenance
Senior Community No
Tax ID 18A01 31B 25
Ownership Fee Simple
SqFt Source Assessor
Acceptable Financing Cash, Conventional
Horse Property N
Listing Terms Cash, Conventional
Financing Cash,Conventional
Special Listing Condition Standard
Read Less
Want to know what your home might be worth? Contact us for a FREE valuation!

Our team is ready to help you sell your home for the highest possible price ASAP

Bought with Andrea Vaccarelli • Pearson Smith Realty, LLC
GET MORE INFORMATION





