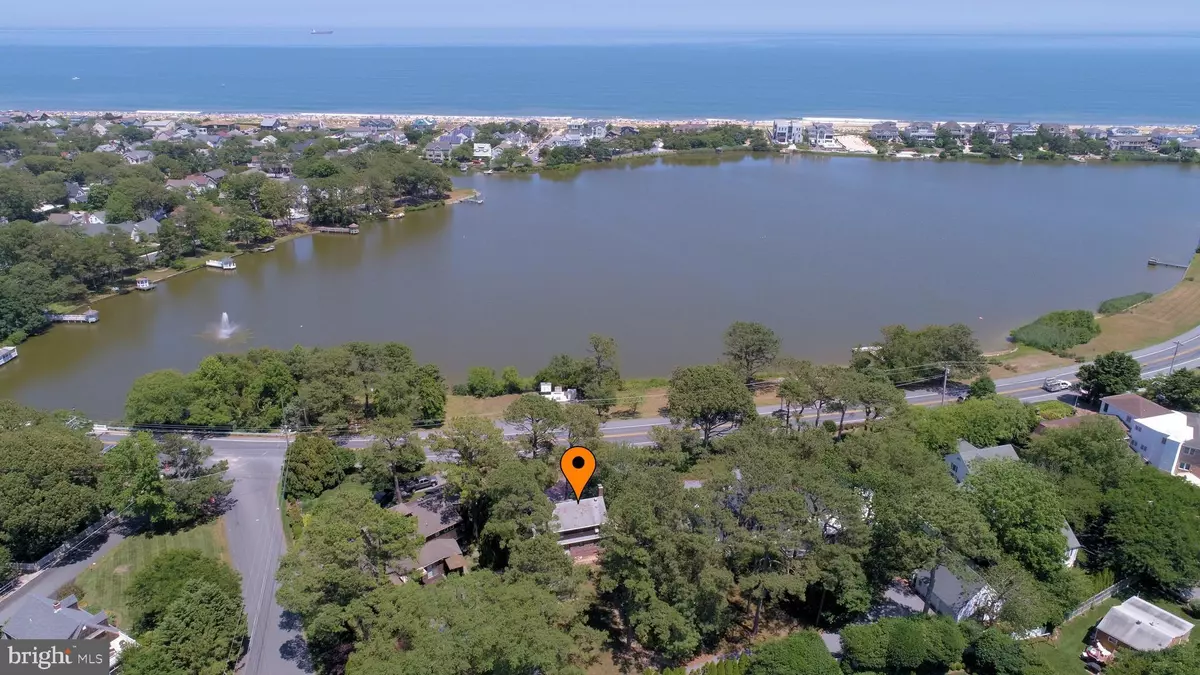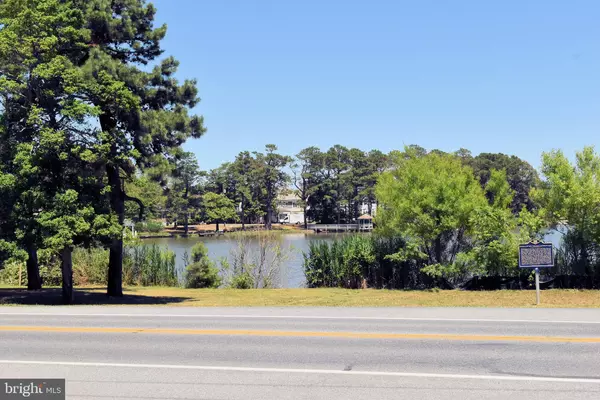$1,625,000
$1,625,000
For more information regarding the value of a property, please contact us for a free consultation.
20310 SILVER LAKE DR Rehoboth Beach, DE 19971
4 Beds
2 Baths
2,000 SqFt
Key Details
Sold Price $1,625,000
Property Type Single Family Home
Sub Type Detached
Listing Status Sold
Purchase Type For Sale
Square Footage 2,000 sqft
Price per Sqft $812
Subdivision Silver Lake Shores
MLS Listing ID DESU163952
Sold Date 12/14/20
Style Cape Cod
Bedrooms 4
Full Baths 2
HOA Y/N N
Abv Grd Liv Area 2,000
Originating Board BRIGHT
Annual Tax Amount $1,425
Tax Year 2019
Lot Size 0.270 Acres
Acres 0.27
Lot Dimensions 70.00 x 210.00
Property Sub-Type Detached
Property Description
Classic Cape Cod located on coveted Silver Lake Drive. Rare opportunity to live on the Gold Coast of Rehoboth. Enjoy the spectacular sunrises over the lake. Four bedrooms with two full baths. Enjoy a cozy evening in front of the living rooms wood burning fireplace. Kitchen with granite counter tops and custom cabinetry. Hardwood flooring throughout the home. Three season room off of the kitchen. Full unfinished basement with side entrance.Circular driveway with a large two car garage. Additional space on the garages second level. Three garage doors one in the front and two in the rear. Shower in the garage to wash off after a day at the beach. Wash your furry family members. The property is located on a 11,761 SQ FT lot. Create your own life style or redesign the home. Expand the home to capture the lake and ocean views. Large back yard to add a pool and guest house . MAKE THIS YOUR BEACH RETREAT TODAY!!!
Location
State DE
County Sussex
Area Lewes Rehoboth Hundred (31009)
Zoning MR
Rooms
Basement Full, Interior Access, Outside Entrance, Side Entrance, Sump Pump, Unfinished, Space For Rooms, Windows
Main Level Bedrooms 4
Interior
Interior Features Carpet, Cedar Closet(s), Ceiling Fan(s), Combination Kitchen/Dining, Entry Level Bedroom, Floor Plan - Traditional, Kitchen - Eat-In, Kitchen - Island, Upgraded Countertops, Tub Shower, Wood Floors
Hot Water Electric
Heating Baseboard - Electric
Cooling Window Unit(s)
Flooring Hardwood, Partially Carpeted
Fireplaces Number 1
Fireplaces Type Fireplace - Glass Doors, Mantel(s), Wood
Equipment Dishwasher, Disposal, Microwave, Oven/Range - Electric, Refrigerator, Water Heater
Fireplace Y
Appliance Dishwasher, Disposal, Microwave, Oven/Range - Electric, Refrigerator, Water Heater
Heat Source Electric
Laundry Basement
Exterior
Exterior Feature Breezeway, Porch(es), Enclosed
Parking Features Garage - Front Entry, Garage - Rear Entry, Oversized, Garage Door Opener
Garage Spaces 10.0
Water Access Y
Water Access Desc Boat - Non Powered Only,Fishing Allowed,Canoe/Kayak,Swimming Allowed
View Lake, Ocean
Roof Type Architectural Shingle
Accessibility Other
Porch Breezeway, Porch(es), Enclosed
Attached Garage 2
Total Parking Spaces 10
Garage Y
Building
Lot Description Backs to Trees, Front Yard, Landscaping, Premium, Rear Yard, Road Frontage
Story 2
Sewer Public Sewer
Water Public
Architectural Style Cape Cod
Level or Stories 2
Additional Building Above Grade
New Construction N
Schools
School District Cape Henlopen
Others
Senior Community No
Tax ID 334-20.05-308.00
Ownership Fee Simple
SqFt Source Assessor
Security Features Electric Alarm
Acceptable Financing Conventional, Cash
Listing Terms Conventional, Cash
Financing Conventional,Cash
Special Listing Condition Standard
Read Less
Want to know what your home might be worth? Contact us for a FREE valuation!

Our team is ready to help you sell your home for the highest possible price ASAP

Bought with ALLISON BATEMAN • Jack Lingo - Rehoboth
GET MORE INFORMATION





