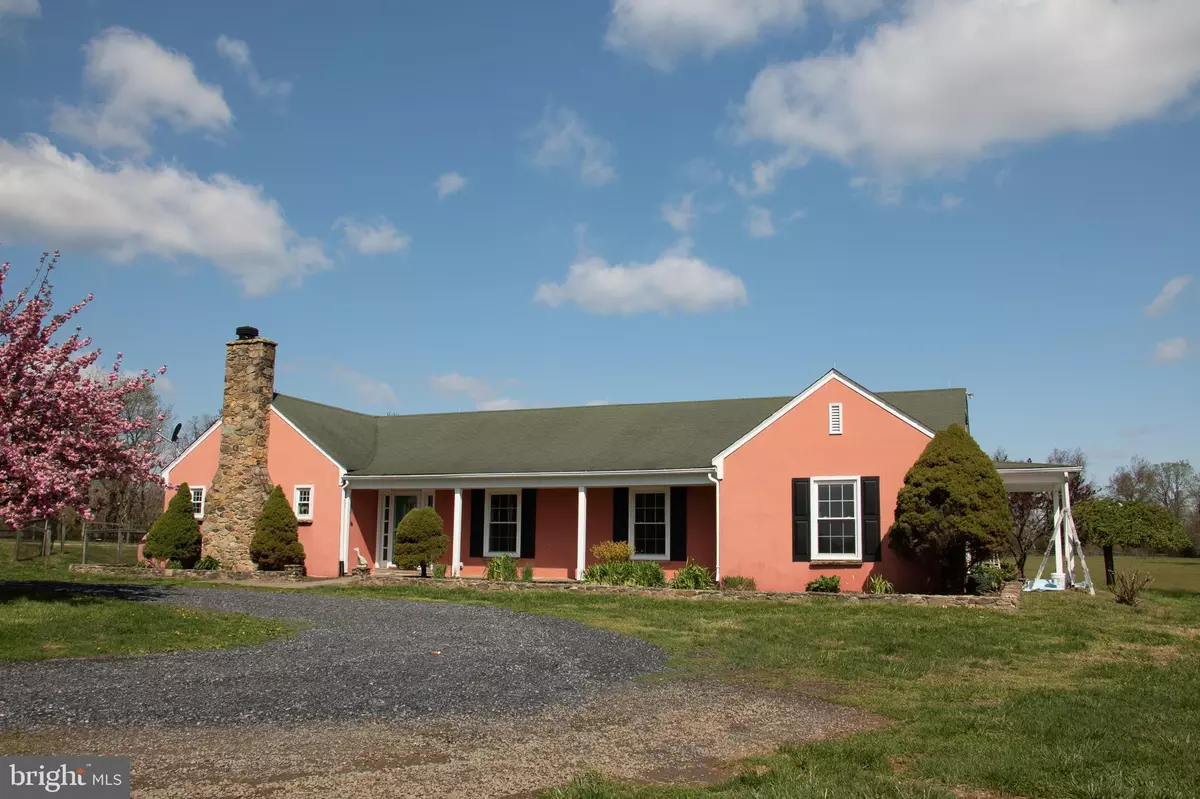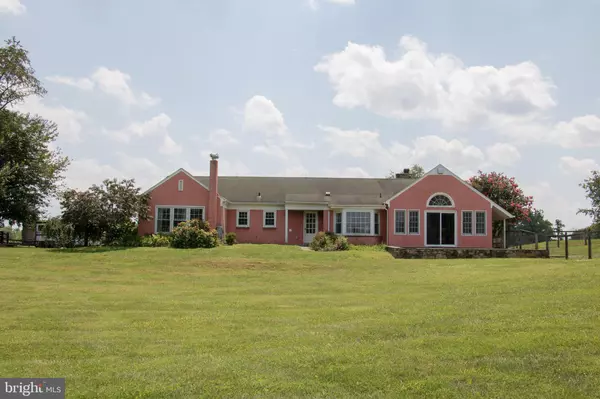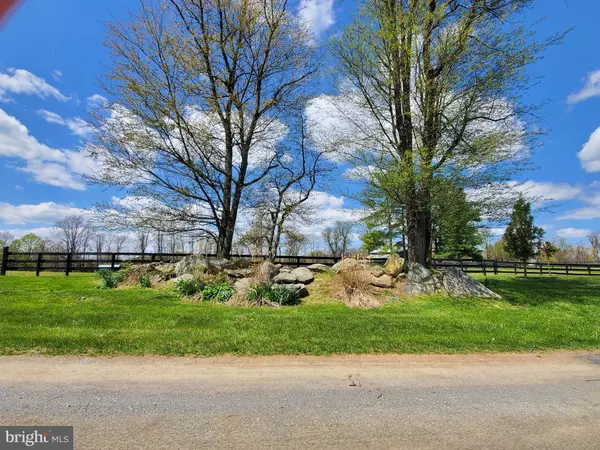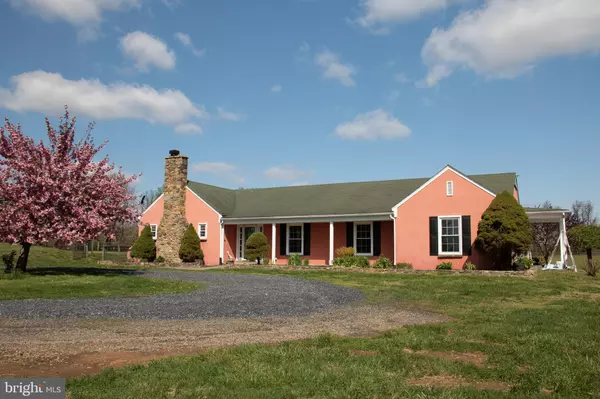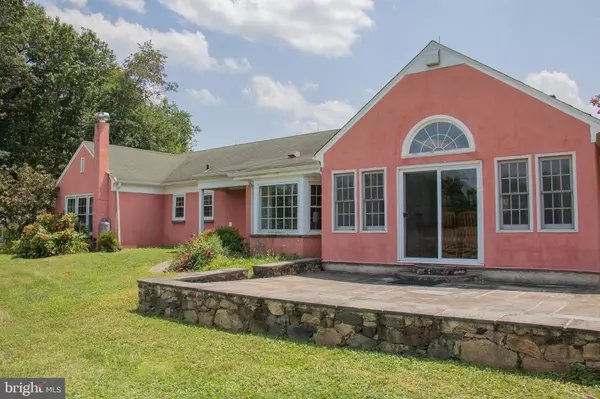$765,000
$800,000
4.4%For more information regarding the value of a property, please contact us for a free consultation.
36180 TURKEY ROOST RD Middleburg, VA 20117
4 Beds
2 Baths
2,139 SqFt
Key Details
Sold Price $765,000
Property Type Single Family Home
Sub Type Detached
Listing Status Sold
Purchase Type For Sale
Square Footage 2,139 sqft
Price per Sqft $357
Subdivision None Available
MLS Listing ID VALO100043
Sold Date 07/07/20
Style Ranch/Rambler
Bedrooms 4
Full Baths 2
HOA Y/N N
Abv Grd Liv Area 2,139
Originating Board BRIGHT
Year Built 1972
Annual Tax Amount $7,322
Tax Year 2020
Lot Size 17.510 Acres
Acres 17.51
Property Description
Now 100K under appraised value! A horseman's Retreat! Private and peaceful Middleburg Farm. Bring your horses, cows, goats, sheep or chickens to this 17.5 acre oasis. 7 stall, center aisle barn complete with hay loft and tack room. 5 paddocks, each with water & electric supply. 2 Riding rings. Run in sheds. Large metal shed ideal for equipment storage or second barn. Chicken coop & Fully Fenced in garden. Bonus fenced area, perfect for goats or sheep. Bring the animals! Spacious 4 bedroom, 2 bath main level living with country charm! Country Kitchen, Large family room with gorgeous wood beams and Wood burning stone fireplace. Sunroom, Hardwood floors throughout. Lots of natural light. In-ground pool. Stone front porch, Master bedroom with two closets and private covered lanai. Sip your morning coffee on back patio taking in the pastoral views or relax in the evening twilight. A horse lovers dream! Extra storage in unfinished cellar. NOTE: Pool, Barn, out buildings and run-sheds Sold "As-Is" For Video Tour: https://youtu.be/4n3_anjCZlY
Location
State VA
County Loudoun
Zoning UNKNOWN
Rooms
Other Rooms Dining Room, Primary Bedroom, Kitchen, Family Room, Foyer, Sun/Florida Room, Bathroom 1, Bathroom 2, Bathroom 3
Basement Outside Entrance, Partial, Unfinished
Main Level Bedrooms 4
Interior
Interior Features Attic, Ceiling Fan(s), Dining Area, Entry Level Bedroom, Exposed Beams, Kitchen - Eat-In, Primary Bath(s), Wood Floors, Breakfast Area, Combination Dining/Living, Kitchen - Country, Kitchen - Table Space, Upgraded Countertops
Hot Water 60+ Gallon Tank
Heating Forced Air, Heat Pump(s)
Cooling Ceiling Fan(s), Central A/C
Flooring Hardwood, Ceramic Tile
Fireplaces Number 1
Fireplaces Type Stone
Equipment Cooktop, Dishwasher, Disposal, Dryer, Oven - Double, Refrigerator, Washer
Fireplace Y
Appliance Cooktop, Dishwasher, Disposal, Dryer, Oven - Double, Refrigerator, Washer
Heat Source Oil, Wood
Exterior
Exterior Feature Patio(s), Porch(es)
Fence Board
Pool In Ground
Utilities Available Propane, Electric Available
Water Access N
View Garden/Lawn, Pasture
Accessibility No Stairs
Porch Patio(s), Porch(es)
Garage N
Building
Story 1.5
Sewer Septic = # of BR
Water Well
Architectural Style Ranch/Rambler
Level or Stories 1.5
Additional Building Above Grade, Below Grade
Structure Type Beamed Ceilings,9'+ Ceilings,Dry Wall
New Construction N
Schools
Elementary Schools Banneker
Middle Schools Blue Ridge
High Schools Loudoun Valley
School District Loudoun County Public Schools
Others
Pets Allowed Y
Senior Community No
Tax ID 564389863000
Ownership Fee Simple
SqFt Source Estimated
Horse Property Y
Horse Feature Paddock, Riding Ring, Stable(s)
Special Listing Condition Standard
Pets Allowed No Pet Restrictions
Read Less
Want to know what your home might be worth? Contact us for a FREE valuation!

Our team is ready to help you sell your home for the highest possible price ASAP

Bought with Matty Bush • Keller Williams Realty/Lee Beaver & Assoc.
GET MORE INFORMATION

