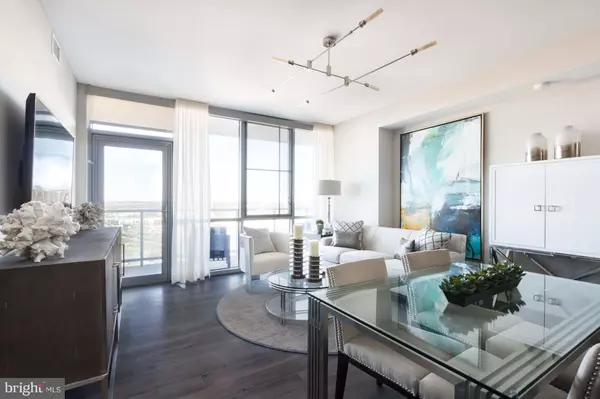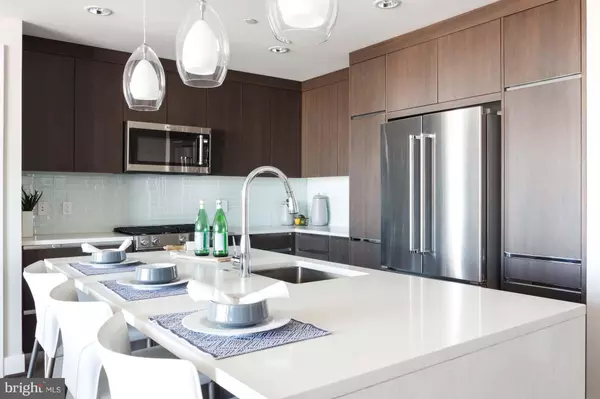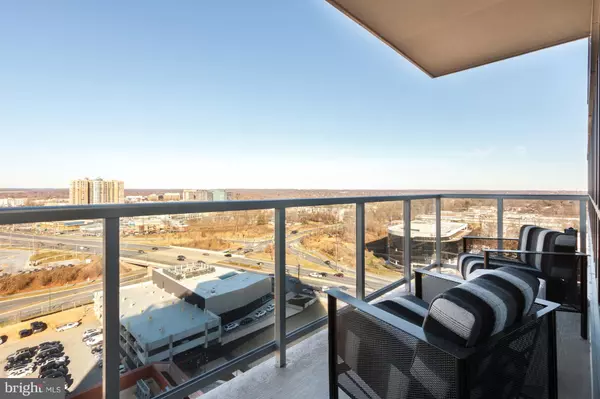$1,005,500
$1,149,900
12.6%For more information regarding the value of a property, please contact us for a free consultation.
930 ROSE AVE #2103 North Bethesda, MD 20852
2 Beds
2 Baths
1,591 SqFt
Key Details
Sold Price $1,005,500
Property Type Condo
Sub Type Condo/Co-op
Listing Status Sold
Purchase Type For Sale
Square Footage 1,591 sqft
Price per Sqft $631
Subdivision Pike And Rose
MLS Listing ID MDMC672782
Sold Date 04/13/20
Style Contemporary
Bedrooms 2
Full Baths 2
Condo Fees $1,013/mo
HOA Y/N N
Abv Grd Liv Area 1,591
Originating Board BRIGHT
Year Built 2018
Annual Tax Amount $13,527
Tax Year 2018
Property Description
Luxury living above the Hilton Canopy Hotel. LARGE TWO BEDROOM 2 FULL BATH PLUS DEN PENTHOUSE residence! Floor to Ceiling Windows with unobstructed views of Sugar Loaf Mountain. Hardwood flooring throughout, 10 foot ceiling height, large balcony and so much more. Full-service building in North Bethesda! BREATH TAKING VIEWS! Amenities: Concierge, Property MGMT, State of the Art Fitness Center on Rooftop, Community Ballroom w/ Catering Kitchen, Grilling Stations, Outdoor Seating & Pet Garden! One garage parking space is included in list price. Ask about Valet Service! *Photos are of model home*
Location
State MD
County Montgomery
Zoning RESIDENTIAL
Rooms
Other Rooms Living Room, Primary Bedroom, Kitchen, Den, Bedroom 1, Bathroom 1, Primary Bathroom
Main Level Bedrooms 2
Interior
Interior Features Kitchen - Island, Upgraded Countertops, Elevator, Window Treatments, Wood Floors, Floor Plan - Open
Hot Water Electric
Heating Heat Pump(s)
Cooling Heat Pump(s), Central A/C, Programmable Thermostat
Flooring Concrete, Hardwood
Equipment Dishwasher, Disposal, Microwave, Dual Flush Toilets, Dryer - Front Loading, Refrigerator, Washer - Front Loading, Washer/Dryer Stacked
Furnishings No
Fireplace N
Window Features Insulated,Double Pane
Appliance Dishwasher, Disposal, Microwave, Dual Flush Toilets, Dryer - Front Loading, Refrigerator, Washer - Front Loading, Washer/Dryer Stacked
Heat Source Electric
Laundry Dryer In Unit, Washer In Unit
Exterior
Exterior Feature Balcony
Parking Features Covered Parking, Garage Door Opener, Underground
Garage Spaces 1.0
Parking On Site 1
Utilities Available Cable TV Available, Electric Available
Amenities Available Concierge, Community Center, Elevator, Fitness Center, Party Room
Water Access N
Accessibility Doors - Lever Handle(s)
Porch Balcony
Attached Garage 1
Total Parking Spaces 1
Garage Y
Building
Story 1
Foundation Concrete Perimeter
Sewer Public Sewer
Water Public
Architectural Style Contemporary
Level or Stories 1
Additional Building Above Grade
New Construction Y
Schools
Elementary Schools Luxmanor
Middle Schools Tilden
High Schools Walter Johnson
School District Montgomery County Public Schools
Others
Pets Allowed Y
HOA Fee Include Common Area Maintenance,Water,Trash,Snow Removal,Reserve Funds,Insurance,Management
Senior Community No
Tax ID 04-03809327
Ownership Condominium
Security Features Main Entrance Lock,Intercom,Resident Manager,Smoke Detector,Sprinkler System - Indoor,Desk in Lobby
Horse Property N
Special Listing Condition Standard
Pets Allowed Number Limit, Size/Weight Restriction, Breed Restrictions
Read Less
Want to know what your home might be worth? Contact us for a FREE valuation!

Our team is ready to help you sell your home for the highest possible price ASAP

Bought with Robert A Moore • Weichert, REALTORS
GET MORE INFORMATION





