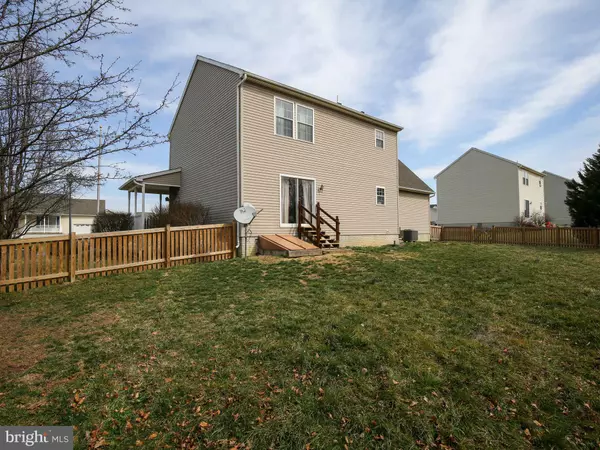$222,000
$220,000
0.9%For more information regarding the value of a property, please contact us for a free consultation.
658 TEAL RD N Martinsburg, WV 25405
3 Beds
2 Baths
1,896 SqFt
Key Details
Sold Price $222,000
Property Type Single Family Home
Sub Type Detached
Listing Status Sold
Purchase Type For Sale
Square Footage 1,896 sqft
Price per Sqft $117
Subdivision Summer Hill
MLS Listing ID WVBE175438
Sold Date 04/30/20
Style Colonial
Bedrooms 3
Full Baths 2
HOA Fees $20/ann
HOA Y/N Y
Abv Grd Liv Area 1,896
Originating Board BRIGHT
Year Built 2005
Annual Tax Amount $1,289
Tax Year 2019
Lot Size 10,890 Sqft
Acres 0.25
Property Description
Enjoy the comforts of home with this adorable colonial in the Summer Hill subdivision. This house has been meticulously maintained and boasts many enhancements, including all new: bathroom vanities, water heater, sump pumps, plumbing supply lines, fence, PVC roof ridge vent, and exterior backyard stairs. Extra blown-in attic insulation helps to reduce energy costs and increase comfort. The garage also has its own heating/cooling unit. The fenced backyard overlooks a wooded area for privacy, while the front entry has a welcoming wrap-around front porch. Inside, there's space for a playroom or study on the main level, which attaches to the kitchen and family room. The spacious kitchen features a custom island with breakfast bar and stainless steel appliances. Upstairs is a large bonus room in addition to 3 generous-sized bedrooms and 2 full baths. The walk-out basement provides ample storage space and room to expand if desired. This home is move-in ready and provides easy access to commuter routes. Check it out before it's too late!
Location
State WV
County Berkeley
Zoning 101
Direction Northeast
Rooms
Other Rooms Dining Room, Primary Bedroom, Bedroom 2, Bedroom 3, Kitchen, Family Room, Basement, Foyer, Study, Laundry, Bathroom 2, Bonus Room, Primary Bathroom
Basement Full, Unfinished, Connecting Stairway, Rear Entrance, Walkout Stairs
Interior
Interior Features Carpet, Ceiling Fan(s), Family Room Off Kitchen, Kitchen - Island, Primary Bath(s), Pantry, Walk-in Closet(s), Window Treatments, Water Treat System
Hot Water Electric
Heating Heat Pump(s)
Cooling Central A/C
Flooring Hardwood, Carpet, Vinyl
Equipment Built-In Microwave, Dishwasher, Refrigerator, Icemaker, Oven - Double, Built-In Range, Stainless Steel Appliances
Fireplace N
Appliance Built-In Microwave, Dishwasher, Refrigerator, Icemaker, Oven - Double, Built-In Range, Stainless Steel Appliances
Heat Source Electric
Laundry Main Floor, Hookup
Exterior
Exterior Feature Porch(es)
Parking Features Garage - Front Entry, Garage Door Opener
Garage Spaces 2.0
Fence Rear, Wood
Water Access N
View Trees/Woods, Street
Roof Type Architectural Shingle
Accessibility None
Porch Porch(es)
Attached Garage 2
Total Parking Spaces 2
Garage Y
Building
Lot Description Backs - Open Common Area, Cleared, Front Yard, Rear Yard, SideYard(s)
Story 3+
Sewer Public Sewer
Water Public
Architectural Style Colonial
Level or Stories 3+
Additional Building Above Grade, Below Grade
New Construction N
Schools
Elementary Schools Berkeley Heights
Middle Schools Martinsburg South
High Schools Martinsburg
School District Berkeley County Schools
Others
Senior Community No
Tax ID 0110P010600000000
Ownership Fee Simple
SqFt Source Assessor
Acceptable Financing Cash, Conventional, FHA, USDA, VA
Horse Property N
Listing Terms Cash, Conventional, FHA, USDA, VA
Financing Cash,Conventional,FHA,USDA,VA
Special Listing Condition Standard
Read Less
Want to know what your home might be worth? Contact us for a FREE valuation!

Our team is ready to help you sell your home for the highest possible price ASAP

Bought with Matthew P Ridgeway • RE/MAX Real Estate Group
GET MORE INFORMATION





