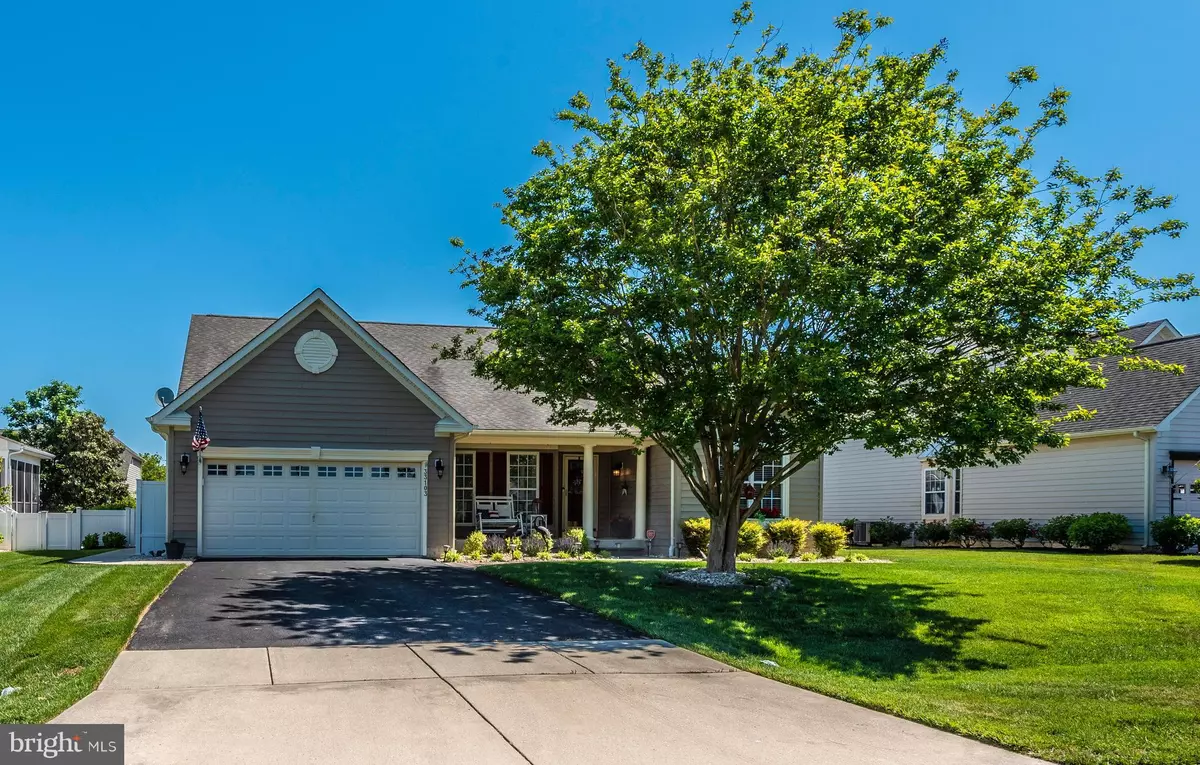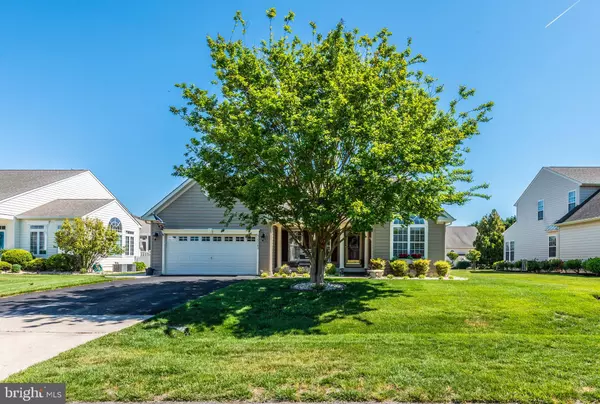$510,000
$479,900
6.3%For more information regarding the value of a property, please contact us for a free consultation.
33103 E LIGHT DR Lewes, DE 19958
3 Beds
2 Baths
2,176 SqFt
Key Details
Sold Price $510,000
Property Type Single Family Home
Sub Type Detached
Listing Status Sold
Purchase Type For Sale
Square Footage 2,176 sqft
Price per Sqft $234
Subdivision Henlopen Landing
MLS Listing ID DESU182996
Sold Date 07/21/21
Style Contemporary,Ranch/Rambler
Bedrooms 3
Full Baths 2
HOA Fees $80/qua
HOA Y/N Y
Abv Grd Liv Area 2,176
Originating Board BRIGHT
Year Built 2003
Annual Tax Amount $1,336
Tax Year 2020
Lot Size 10,019 Sqft
Acres 0.23
Lot Dimensions 75.00 x 134.00
Property Description
Elegantly Appointed and Meticulously maintained home in the sought after community of Henlopen Landing in Lewes Delaware. As you approach this house you will quickly realize it is the perfect place to call home. It starts with a paver path to the welcoming and relaxing front porch. As you walk from the front porch into the spacious foyer, you will love the warm and inviting hardwood floor that flows from the entryway through to the great room. To the left of the foyer through the elegant pocket door is a flex room with stunning built in desk and lovely granite counters. The flex room can be used as an office or serve as a 4th bedroom for guests, or even a large family room. On the right you side of the foyer, you will find two spacious guest rooms and the guest bathroom. As you continue through the foyer into the great room, you will love the open floor plan that is great for entertaining family and friends. The great room features the same warm wood floors and is open to the huge gourmet kitchen that offers tons of cabinets for storage, gorgeous granite counters, stainless steel appliances, wall oven, built in microwave, gorgeous custom back splash and updated modern lighting. Through the kitchen is a bright sun room that is currently used as a dining room and is a great place to have a cup of coffee and enjoy those sunny days or to host a event with your family and friends. Off the sun room is an huge custom built three season room with tons of room to entertain either with lovely coaches to relax, cozy chairs for reading a book, tables and chairs to have a meal with your family, friends on those bright and cheery summer days. As you walk out the yard on the maintenance free trex deck, you will have a great view of the amazingly manicured backyard. The homeowners have made lots of upgrades to the home in the last few years such as a new HVAC, adding a custom three season room, updated lighting, new granite counters, stylish back splash in the kitchen, stainless steel appliances, extended custom kitchen cabinets, outdoor shower, and added attic over the garage just to name a few. Henlopen Landing offers a community pool, clubhouse and is centrally located just minutes to the beach, boardwalk, your favorite local restaurants, shopping and outlets.
Location
State DE
County Sussex
Area Lewes Rehoboth Hundred (31009)
Zoning MR
Rooms
Main Level Bedrooms 3
Interior
Interior Features Breakfast Area, Built-Ins, Carpet, Ceiling Fan(s), Combination Dining/Living, Combination Kitchen/Dining, Combination Kitchen/Living, Dining Area, Entry Level Bedroom, Floor Plan - Open, Kitchen - Eat-In, Kitchen - Gourmet, Pantry, Recessed Lighting, Stall Shower, Walk-in Closet(s), Upgraded Countertops, Window Treatments, Wood Floors, Attic
Hot Water Electric
Heating Central, Forced Air, Heat Pump - Electric BackUp
Cooling Central A/C
Equipment Built-In Microwave, Cooktop, Dishwasher, Disposal, Dryer, Oven - Wall, Range Hood, Stainless Steel Appliances, Washer, Water Heater, Refrigerator
Furnishings No
Fireplace N
Appliance Built-In Microwave, Cooktop, Dishwasher, Disposal, Dryer, Oven - Wall, Range Hood, Stainless Steel Appliances, Washer, Water Heater, Refrigerator
Heat Source Electric, Central
Laundry Main Floor
Exterior
Exterior Feature Porch(es), Patio(s), Deck(s), Screened
Parking Features Garage - Front Entry, Garage Door Opener
Garage Spaces 6.0
Fence Partially
Amenities Available Common Grounds, Community Center, Pool - Outdoor, Swimming Pool, Tot Lots/Playground
Water Access N
Accessibility None
Porch Porch(es), Patio(s), Deck(s), Screened
Attached Garage 2
Total Parking Spaces 6
Garage Y
Building
Story 1
Foundation Crawl Space, Block
Sewer Public Sewer
Water Public
Architectural Style Contemporary, Ranch/Rambler
Level or Stories 1
Additional Building Above Grade, Below Grade
New Construction N
Schools
Middle Schools Beacon
High Schools Cape Henlopen
School District Cape Henlopen
Others
Senior Community No
Tax ID 334-05.00-866.00
Ownership Fee Simple
SqFt Source Assessor
Acceptable Financing Cash, Conventional
Listing Terms Cash, Conventional
Financing Cash,Conventional
Special Listing Condition Standard
Read Less
Want to know what your home might be worth? Contact us for a FREE valuation!

Our team is ready to help you sell your home for the highest possible price ASAP

Bought with Melissa Rudy • Coldwell Banker Resort Realty - Rehoboth
GET MORE INFORMATION





