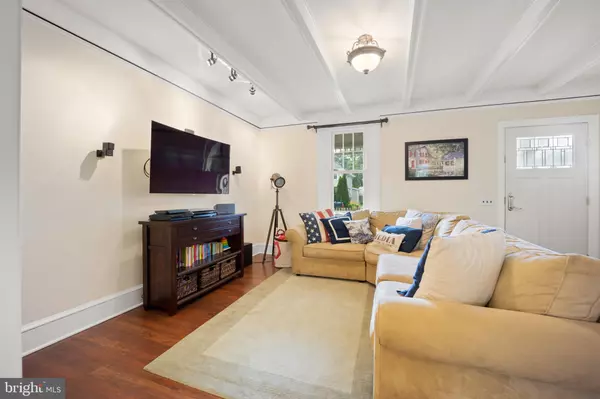$470,000
$460,000
2.2%For more information regarding the value of a property, please contact us for a free consultation.
447 MANCHESTER AVE Media, PA 19063
4 Beds
3 Baths
1,872 SqFt
Key Details
Sold Price $470,000
Property Type Single Family Home
Sub Type Detached
Listing Status Sold
Purchase Type For Sale
Square Footage 1,872 sqft
Price per Sqft $251
Subdivision None Available
MLS Listing ID PADE2002532
Sold Date 09/07/21
Style Victorian
Bedrooms 4
Full Baths 2
Half Baths 1
HOA Y/N N
Abv Grd Liv Area 1,872
Originating Board BRIGHT
Year Built 1900
Annual Tax Amount $8,411
Tax Year 2021
Lot Size 4,008 Sqft
Acres 0.09
Lot Dimensions 25.00 x 155.00
Property Description
Modern amenities meet old world charm in this beautifully renovated Victorian with 4 bedrooms and 2.5 baths. 447 Manchester Avenue has everything todays buyers are looking for: main level open floor plan, tasteful interior updates, and prime location in sought after Wallingford Swarthmore School District within close walking distance to Media Boros restaurants and shops. Spacious and well-appointed kitchen has stainless steel appliances, quartzite counters, glass tile backsplash, wine refrigerator, pantry cabinet and recessed lighting. Kitchen opens to dining area and charming living room with exquisite trim and original wood details. Half bath is conveniently tucked away on the main floor. Second level has primary bedroom with luxurious walk-in closet furnished entirely with custom built-ins. Full hall bath underwent a total renovation and offers upgrades galore including custom inset dual vanity cabinet with quartzite top, large tub with two oversized shower heads, custom inset linen cabinet and alluring chrome fixtures. Second bedroom and laundry area complete this level. Third floor has two sizable bedrooms with great closet spaces and a nicely updated hall bath. Unfinished basement provides additional storage space and has stairs leading to the exterior. The charm of this home continues outside. An elegant front porch leads to the main entrance with beautiful carpentry detail. The rear outdoor area boasts a serene fenced-in oasis with freshly painted deck, professionally landscaped walkways, flower beds with stunning plantings and a playset. Back gate leads to off-street parking and 1-car garage. Additional features include: tankless water heater, central air, gas heating system, built-in shelving and dresser in 3rd bedroom, new carpet in 4th bedroom and convenient location within walking distance to the Septa Moylan/Rose Valley train station and just minutes from 95 and 476. 447 Manchester Avenue offers a wonderful opportunity for todays buyers to have it all!
Location
State PA
County Delaware
Area Nether Providence Twp (10434)
Zoning RES
Rooms
Other Rooms Primary Bedroom, Bedroom 2, Bedroom 3, Bedroom 4, Bathroom 1, Bathroom 2
Basement Full, Unfinished, Walkout Stairs, Shelving
Interior
Interior Features Floor Plan - Open, Formal/Separate Dining Room, Recessed Lighting, Soaking Tub, Stall Shower, Tub Shower, Upgraded Countertops, Walk-in Closet(s), Built-Ins, Carpet, Pantry, Wainscotting, Wine Storage
Hot Water Tankless, Natural Gas
Heating Forced Air
Cooling Central A/C
Flooring Ceramic Tile, Laminated, Carpet
Equipment Water Heater - Tankless, Washer, Stainless Steel Appliances, Oven/Range - Electric, Dryer, Dishwasher, Range Hood, Refrigerator
Fireplace N
Window Features Replacement,Wood Frame,Vinyl Clad
Appliance Water Heater - Tankless, Washer, Stainless Steel Appliances, Oven/Range - Electric, Dryer, Dishwasher, Range Hood, Refrigerator
Heat Source Natural Gas
Laundry Upper Floor
Exterior
Exterior Feature Porch(es), Deck(s)
Parking Features Additional Storage Area
Garage Spaces 2.0
Fence Wood, Privacy
Water Access N
Roof Type Architectural Shingle
Accessibility None
Porch Porch(es), Deck(s)
Total Parking Spaces 2
Garage Y
Building
Lot Description Landscaping, Level, Rear Yard
Story 3
Foundation Stone
Sewer Public Sewer
Water Public
Architectural Style Victorian
Level or Stories 3
Additional Building Above Grade, Below Grade
New Construction N
Schools
Elementary Schools Wallingford
Middle Schools Strath Haven
High Schools Strath Haven
School District Wallingford-Swarthmore
Others
Senior Community No
Tax ID 34-00-01441-00
Ownership Fee Simple
SqFt Source Assessor
Security Features Exterior Cameras,Security System
Acceptable Financing Conventional, Cash, FHA, VA
Listing Terms Conventional, Cash, FHA, VA
Financing Conventional,Cash,FHA,VA
Special Listing Condition Standard
Read Less
Want to know what your home might be worth? Contact us for a FREE valuation!

Our team is ready to help you sell your home for the highest possible price ASAP

Bought with Kerri Michelle Altieri • BHHS Fox & Roach-Doylestown
GET MORE INFORMATION





