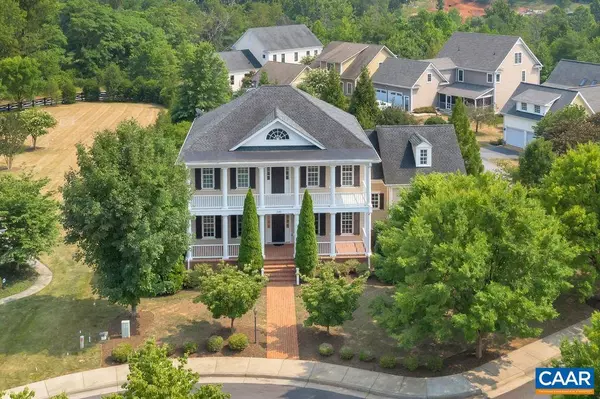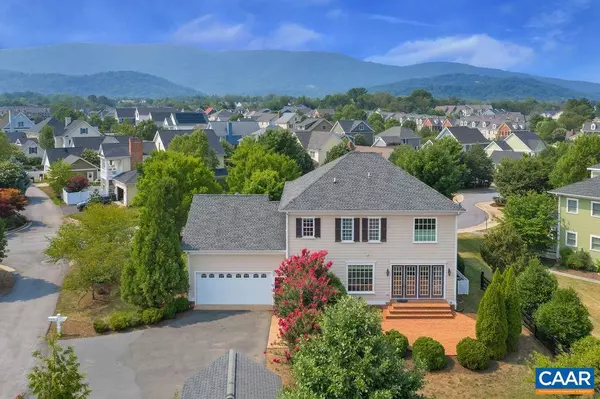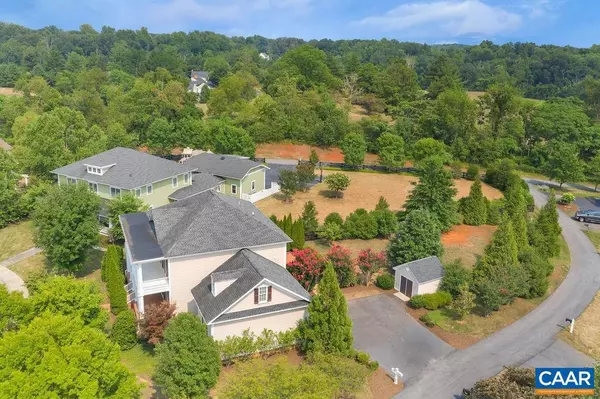$925,000
$874,900
5.7%For more information regarding the value of a property, please contact us for a free consultation.
646 HADEN LN Crozet, VA 22932
5 Beds
4 Baths
5,042 SqFt
Key Details
Sold Price $925,000
Property Type Single Family Home
Sub Type Detached
Listing Status Sold
Purchase Type For Sale
Square Footage 5,042 sqft
Price per Sqft $183
Subdivision Old Trail
MLS Listing ID 620260
Sold Date 08/24/21
Style Other
Bedrooms 5
Full Baths 3
Half Baths 1
HOA Fees $66/qua
HOA Y/N Y
Abv Grd Liv Area 3,592
Originating Board CAAR
Year Built 2008
Annual Tax Amount $6,483
Tax Year 2021
Lot Size 0.460 Acres
Acres 0.46
Property Description
Rare half acre lot in the Ballard Field at the edge of Old Trail. Park like setting and private backyard living space with room for a pool. Double full sized front porches with mountain views. 10' ceilings set the tone for the spacious living spaces of the main level featuring oak flooring and heavy trim throughout. Large dining and living rooms. Family room with built in shelving. Casual dining space leading to well appointed kitchen with upgraded inset cabinetry. Mud room/pantry too. Upstairs features the opportunity enjoy the upper porch. The owner's suite features a bathroom with tile, granite, walk in shower, jetted tub and dual closets and vanities with granite. 2nd and 3rd bedrooms larger than average and bonus room or 4th bedroom. Great laundry. Downstairs has large rec room or home theater plus perfect space for office as well a room suitable for 5th bedroom, full bath, and storage. Walkable to all things Old Trail and downtown Crozet.,Granite Counter,Fireplace in Family Room
Location
State VA
County Albemarle
Zoning PRD
Rooms
Other Rooms Living Room, Dining Room, Primary Bedroom, Kitchen, Family Room, Foyer, Breakfast Room, Laundry, Mud Room, Office, Recreation Room, Primary Bathroom, Full Bath, Half Bath, Additional Bedroom
Basement Fully Finished, Full, Heated, Interior Access, Outside Entrance, Sump Pump
Interior
Interior Features Central Vacuum, Central Vacuum, Walk-in Closet(s), WhirlPool/HotTub, Kitchen - Island, Pantry, Recessed Lighting
Hot Water Tankless
Heating Central, Forced Air, Heat Pump(s)
Cooling Central A/C, Heat Pump(s)
Flooring Carpet, Ceramic Tile, Hardwood
Fireplaces Number 1
Fireplaces Type Gas/Propane, Fireplace - Glass Doors
Equipment Washer/Dryer Hookups Only, Dishwasher, Disposal, Refrigerator, Cooktop, Water Heater - Tankless
Fireplace Y
Appliance Washer/Dryer Hookups Only, Dishwasher, Disposal, Refrigerator, Cooktop, Water Heater - Tankless
Heat Source Propane - Owned
Exterior
Exterior Feature Patio(s), Porch(es)
Parking Features Other, Garage - Rear Entry
Amenities Available Tot Lots/Playground
View Mountain, Other
Roof Type Composite
Accessibility None
Porch Patio(s), Porch(es)
Road Frontage Public
Garage Y
Building
Lot Description Landscaping, Sloping
Story 2
Foundation Concrete Perimeter
Sewer Public Sewer
Water Public
Architectural Style Other
Level or Stories 2
Additional Building Above Grade, Below Grade
Structure Type 9'+ Ceilings
New Construction N
Schools
Elementary Schools Brownsville
Middle Schools Henley
High Schools Western Albemarle
School District Albemarle County Public Schools
Others
HOA Fee Include Common Area Maintenance,Insurance,Management,Snow Removal,Trash
Ownership Other
Special Listing Condition Standard
Read Less
Want to know what your home might be worth? Contact us for a FREE valuation!

Our team is ready to help you sell your home for the highest possible price ASAP

Bought with REBECCA L TAYLOR • BLOOM REAL ESTATE
GET MORE INFORMATION





