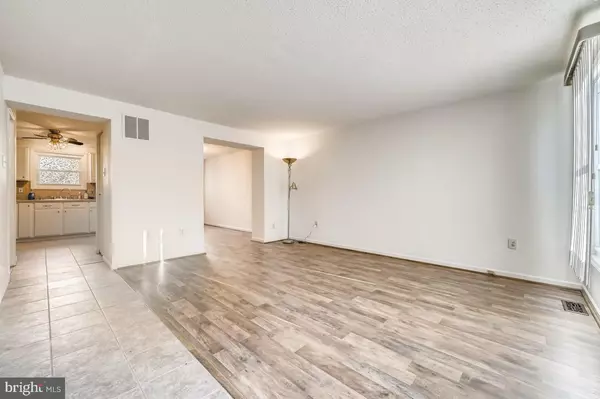$160,999
$149,990
7.3%For more information regarding the value of a property, please contact us for a free consultation.
1306 N STOCKTON ST Baltimore, MD 21217
3 Beds
3 Baths
1,600 SqFt
Key Details
Sold Price $160,999
Property Type Townhouse
Sub Type Interior Row/Townhouse
Listing Status Sold
Purchase Type For Sale
Square Footage 1,600 sqft
Price per Sqft $100
Subdivision Upton
MLS Listing ID MDBA551292
Sold Date 07/23/21
Style Traditional
Bedrooms 3
Full Baths 3
HOA Y/N N
Abv Grd Liv Area 1,200
Originating Board BRIGHT
Year Built 1980
Annual Tax Amount $849
Tax Year 2021
Property Description
Gorgeous renovation of a 3 bed 3 bath interior row home on a quiet homeowner block adjacent to a historic West Baltimore community. This well maintained home has been upgraded with new high quality laminate flooring throughout, new gas stove and built in microwave, finished basement with full size bath, washer and dryer and plenty of storage space. The main level offers a spacious family room as you enter, and a partially open kitchen concept peering into the dinning room. The upper level bedrooms are commodious and the master bed includes a full size bath. Other amenities for this tasteful renovation include plenty of natural sunlight, a privately rear fenced acquaint and compact yard which can be ideal for small gatherings, urban container gardening and so many other possibilities. Please schedule a tour of the West Baltimore City Chic gem of rowhome.
Location
State MD
County Baltimore City
Zoning R-8
Direction East
Rooms
Other Rooms Living Room, Dining Room, Bedroom 2, Bedroom 3, Kitchen, Family Room, Bedroom 1, Laundry, Bathroom 1, Bathroom 2, Bathroom 3
Basement Connecting Stairway, Partially Finished, Fully Finished
Interior
Interior Features Ceiling Fan(s), Floor Plan - Traditional, Formal/Separate Dining Room, Kitchen - Gourmet, Other
Hot Water Natural Gas
Heating Forced Air
Cooling Central A/C
Flooring Laminated
Equipment Oven/Range - Gas, Refrigerator, Washer, Dryer - Electric, Built-In Microwave
Furnishings No
Fireplace N
Appliance Oven/Range - Gas, Refrigerator, Washer, Dryer - Electric, Built-In Microwave
Heat Source Natural Gas
Laundry Lower Floor, Has Laundry, Washer In Unit, Hookup, Dryer In Unit, Basement
Exterior
Fence Rear, Privacy
Utilities Available Cable TV, Natural Gas Available, Water Available, Sewer Available
Water Access N
View City
Accessibility None
Garage N
Building
Lot Description Interior, Backs to Trees
Story 3
Sewer Public Sewer
Water Public
Architectural Style Traditional
Level or Stories 3
Additional Building Above Grade, Below Grade
Structure Type Dry Wall
New Construction N
Schools
School District Baltimore City Public Schools
Others
Pets Allowed Y
Senior Community No
Tax ID 0315120037 046
Ownership Fee Simple
SqFt Source Estimated
Security Features Main Entrance Lock
Acceptable Financing Cash, FHA, Conventional
Horse Property N
Listing Terms Cash, FHA, Conventional
Financing Cash,FHA,Conventional
Special Listing Condition Standard
Pets Allowed No Pet Restrictions
Read Less
Want to know what your home might be worth? Contact us for a FREE valuation!

Our team is ready to help you sell your home for the highest possible price ASAP

Bought with Sharon L Sims • S. Lee Martin Real Estate, LLC
GET MORE INFORMATION





