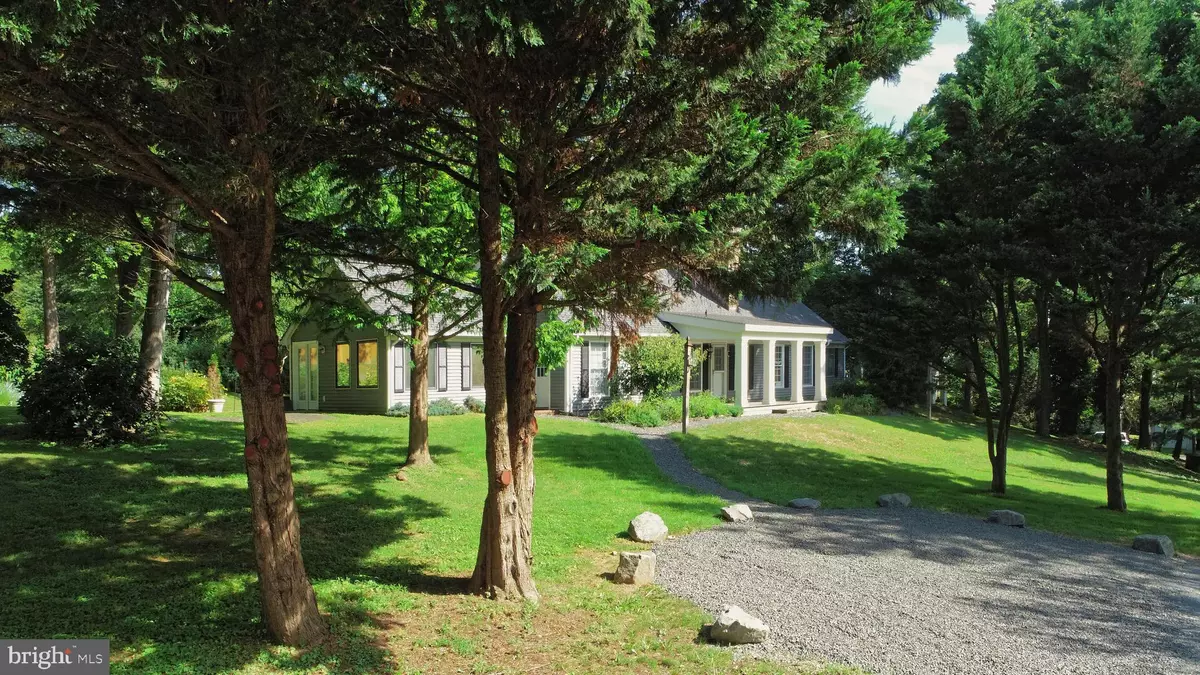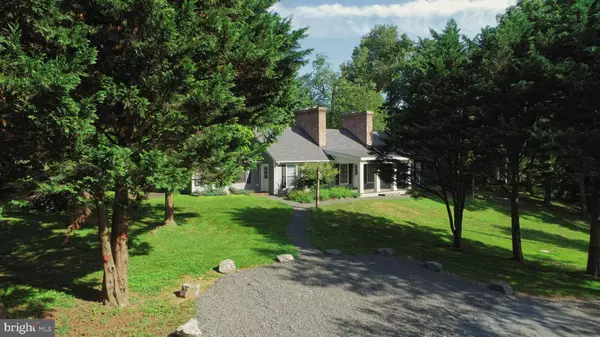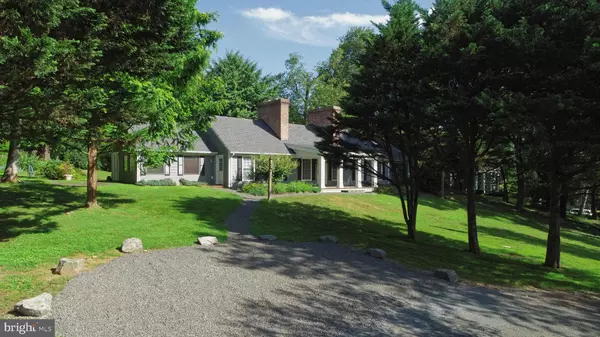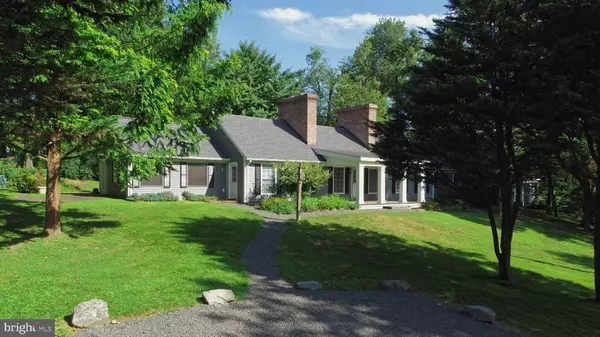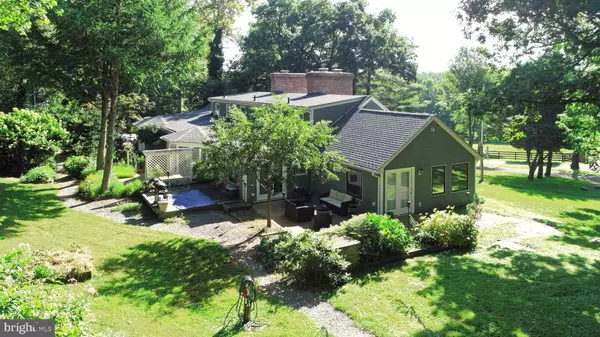$575,000
$639,000
10.0%For more information regarding the value of a property, please contact us for a free consultation.
1608 ZULLA RD Middleburg, VA 20117
3 Beds
3 Baths
4,319 SqFt
Key Details
Sold Price $575,000
Property Type Single Family Home
Sub Type Detached
Listing Status Sold
Purchase Type For Sale
Square Footage 4,319 sqft
Price per Sqft $133
Subdivision None Available
MLS Listing ID VAFQ153100
Sold Date 03/31/20
Style Other,Cottage
Bedrooms 3
Full Baths 3
HOA Y/N N
Abv Grd Liv Area 4,319
Originating Board BRIGHT
Year Built 1943
Annual Tax Amount $6,897
Tax Year 2019
Lot Size 2.460 Acres
Acres 2.46
Property Description
Great value! "Fox Meadow" provides a unique opportunity to own three income producing properties just one mile West of the historic village of Middleburg. Sited on 2+ open acres in a bucolic pocket of hunt country that features horse farms, estates and upscale homes. Just west lies the location of the Battle of Middleburg with 3 ancient antebellum stone buildings all recently protected. This property allows for extraordinary versatility, either as a 3 unit rental building with an owners option to live in one of the units or a new owner can simply turn it back into a single family residence. The current separate 1 bedroom units come with efficiency kitchens, spacious living rooms with catherdral ceilings and brick fireplaces, main level bedrooms, a full bath and W/D. There is extra loft space on the 2nd level of each for an office or storage. Private rear patios overlook a large, open backyard. Each unit has its own parking spaces. Newly upgraded septic system and new well installed in 2007. All units are rented. Priced below assessed value!
Location
State VA
County Fauquier
Zoning RA
Direction East
Rooms
Other Rooms Living Room, Bedroom 2, Bedroom 3, Kitchen, Family Room, Bedroom 1, Bathroom 1, Bathroom 2
Main Level Bedrooms 3
Interior
Interior Features Combination Dining/Living, Entry Level Bedroom, Exposed Beams, Floor Plan - Open, Kitchen - Efficiency, Kitchen - Galley, Wood Floors, Ceiling Fan(s), Combination Kitchen/Dining, Family Room Off Kitchen, Kitchen - Eat-In, Kitchen - Table Space, Recessed Lighting
Hot Water Electric
Heating Baseboard - Electric
Cooling Wall Unit, Ceiling Fan(s)
Flooring Hardwood, Ceramic Tile
Fireplaces Number 3
Fireplaces Type Brick, Mantel(s)
Equipment Dishwasher, Dryer, Exhaust Fan, Microwave, Oven/Range - Electric, Refrigerator, Washer, Water Heater
Furnishings No
Fireplace Y
Appliance Dishwasher, Dryer, Exhaust Fan, Microwave, Oven/Range - Electric, Refrigerator, Washer, Water Heater
Heat Source Electric
Laundry Main Floor, Dryer In Unit, Washer In Unit
Exterior
Exterior Feature Patio(s), Deck(s), Porch(es)
Utilities Available Electric Available, Sewer Available, Water Available, Phone Available
Water Access N
View Garden/Lawn, Street
Roof Type Asphalt
Street Surface Black Top,Paved
Accessibility None
Porch Patio(s), Deck(s), Porch(es)
Road Frontage State
Garage N
Building
Lot Description Backs - Open Common Area, Cleared, No Thru Street, Rear Yard, Road Frontage
Story 1.5
Foundation Slab
Sewer Private Sewer
Water Private, Well
Architectural Style Other, Cottage
Level or Stories 1.5
Additional Building Above Grade, Below Grade
New Construction N
Schools
Elementary Schools Claude Thompson
Middle Schools Marshall
High Schools Fauquier
School District Fauquier County Public Schools
Others
Senior Community No
Tax ID 6093-26-9074
Ownership Fee Simple
SqFt Source Assessor
Horse Property N
Special Listing Condition Standard
Read Less
Want to know what your home might be worth? Contact us for a FREE valuation!

Our team is ready to help you sell your home for the highest possible price ASAP

Bought with Robert L Simmons • RLS Associates, Inc.
GET MORE INFORMATION

