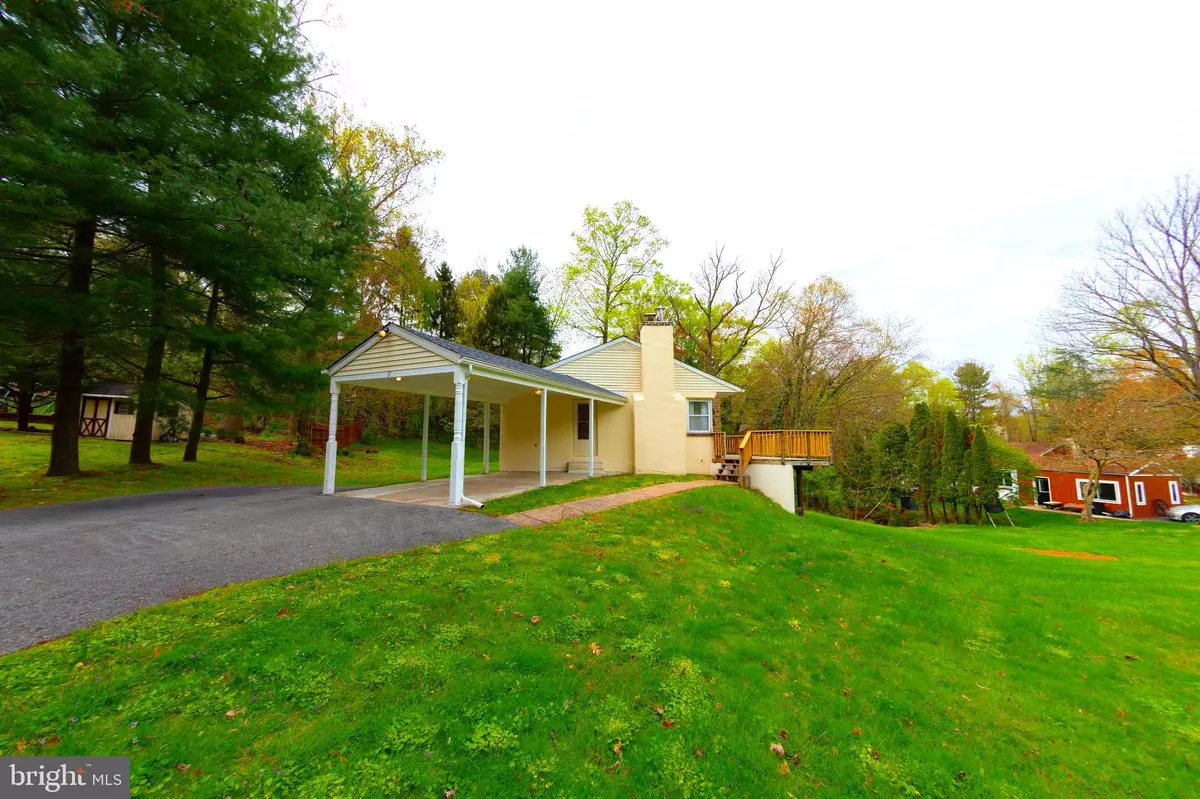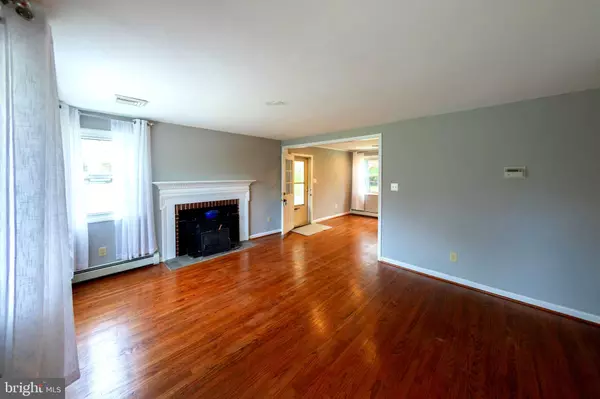$336,000
$339,000
0.9%For more information regarding the value of a property, please contact us for a free consultation.
17 PENN CHARTER DR Media, PA 19063
3 Beds
1 Bath
1,025 SqFt
Key Details
Sold Price $336,000
Property Type Single Family Home
Sub Type Detached
Listing Status Sold
Purchase Type For Sale
Square Footage 1,025 sqft
Price per Sqft $327
Subdivision Black Horse
MLS Listing ID PADE518008
Sold Date 06/17/20
Style Ranch/Rambler
Bedrooms 3
Full Baths 1
HOA Y/N N
Abv Grd Liv Area 1,025
Originating Board BRIGHT
Year Built 1955
Annual Tax Amount $4,362
Tax Year 2019
Lot Size 0.451 Acres
Acres 0.45
Lot Dimensions 115.00 x 175.00
Property Description
Unbelievable Opportunity in the Heart of Middletown Township.Your new home nestled in a quiet nook in sought-after Rose Tree Media School District!The Black Horse subdivision is a centrally located neighborhood that you probably never heard of that is secluded yet close to everything!There is only one entrance to this perfect little enclave so you'll enjoy all thesafety and solitude that this type of friendly neighborhood affords. This Single Family Home is situated on a generous lot and features a large deck to relax and enjoy and take in the fresh air and views. Beautiful updates have been made to provide modern living and enjoyment. A Newly remodeled upgraded Kitchen with tons of counter space and cabinets. Kitchen features bright white cabinetry with some glass door fronts that will compliment any decor and color choices. The Open Design floor plan and abundance of windows throughout provide maximum daylight and roominess. The home has been freshly painted and includes other features such as Fireplace with insert, Hardwood style flooring throughout, Replacement windows, Remodeled Bathroom, Generous sized Deck, Long Driveway with Carport for ample off street parking, New Roof, Central Air, Newer Heater, Layout as follows: Enter from either Kitchen off of Carport or Living room via Deck. Living Room off of Deck is Large with Fireplace and flows effortlessly via Open Floor plan into Modern Updated Kitchen. From Living Room Travel down Hall to Good sized Master Bedroom, 2nd Bedroom, 3rd Bedroom and Updated Full Bath. All bedrooms good sized with updated flooring and doors, abundant replacement windows and freshly painted. Full Bath is Bright white to go with any design choices and is Updated. The hidden bonus on this home is the Lower Level. It has been plumbing roughed in for a Full Bath and a Laundry Room and studded out for drywall. Featuring it's own outside entrance this space, once finished, would DOUBLE the finished square footage of the home to just over 2000 square feet and would be Perfect for True In-Law suite, 4th Bedroom, Home Office(which is ideal for remote working from home), Family Room or any other use you could imagine. This is not a home to Miss as it is a Updated Single home in one of the Top School districts in Delaware County. This home is close to Everything! 5 minutes from Ridley Creek State Park, Linvilla Orchards, Tyler Arboretum, Downtown Media, The new Shoppes at Granite Run,l Blue Route (I-476), Minutes from Delaware Tax Free shopping. Schedule your Virtual Tour of this home today as tomorrow my be too late!
Location
State PA
County Delaware
Area Middletown Twp (10427)
Zoning RESIDENTIAL
Rooms
Other Rooms Living Room, Dining Room, Bedroom 2, Bedroom 3, Bedroom 4, Kitchen, Family Room, Bedroom 1, In-Law/auPair/Suite, Laundry, Bathroom 1
Basement Full
Main Level Bedrooms 3
Interior
Interior Features Dining Area, Floor Plan - Open
Heating Hot Water
Cooling Central A/C
Flooring Hardwood, Laminated
Fireplaces Number 1
Fireplaces Type Insert
Equipment Built-In Microwave, Built-In Range, Dryer, Refrigerator, Washer, Water Heater
Fireplace Y
Window Features Double Pane,Insulated,Replacement
Appliance Built-In Microwave, Built-In Range, Dryer, Refrigerator, Washer, Water Heater
Heat Source Oil
Laundry Lower Floor
Exterior
Exterior Feature Deck(s)
Garage Spaces 2.0
Water Access N
Roof Type Asphalt,Shingle
Accessibility None
Porch Deck(s)
Total Parking Spaces 2
Garage N
Building
Lot Description Front Yard, Rear Yard, SideYard(s)
Story 2
Sewer Public Sewer
Water Public
Architectural Style Ranch/Rambler
Level or Stories 2
Additional Building Above Grade, Below Grade
New Construction N
Schools
School District Rose Tree Media
Others
Senior Community No
Tax ID 27-00-02030-00
Ownership Fee Simple
SqFt Source Assessor
Acceptable Financing Cash, Conventional, FHA, FHA 203(b), VA
Listing Terms Cash, Conventional, FHA, FHA 203(b), VA
Financing Cash,Conventional,FHA,FHA 203(b),VA
Special Listing Condition Standard
Read Less
Want to know what your home might be worth? Contact us for a FREE valuation!

Our team is ready to help you sell your home for the highest possible price ASAP

Bought with erin panaccio • Diana J Rueger LLC
GET MORE INFORMATION





