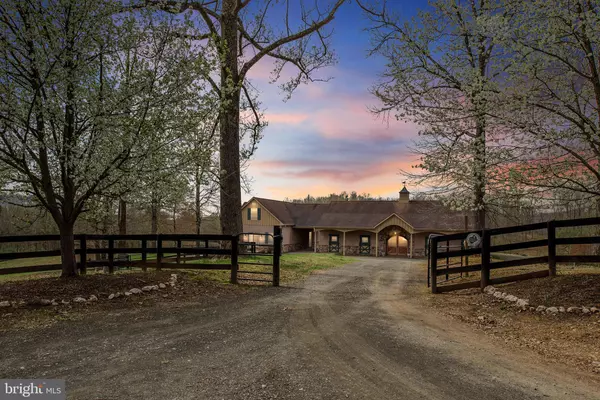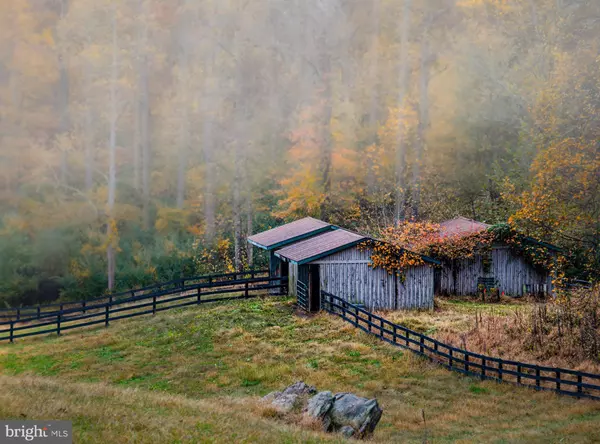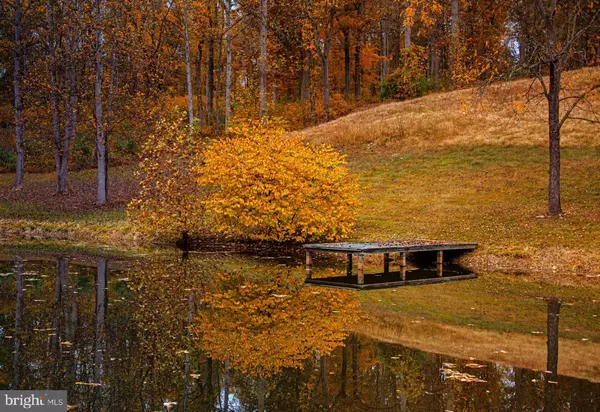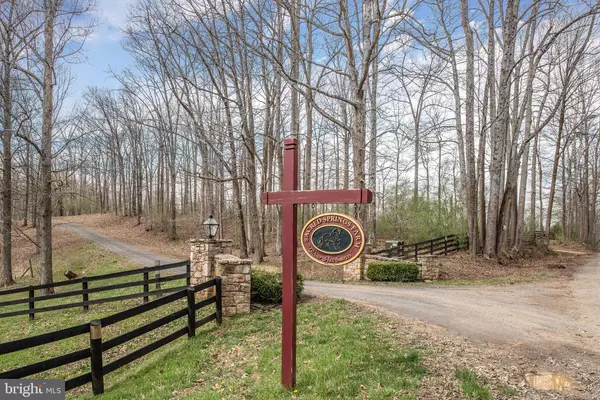$2,253,000
$2,399,000
6.1%For more information regarding the value of a property, please contact us for a free consultation.
1679 N POES RD Flint Hill, VA 22627
5 Beds
7 Baths
9,179 SqFt
Key Details
Sold Price $2,253,000
Property Type Single Family Home
Listing Status Sold
Purchase Type For Sale
Square Footage 9,179 sqft
Price per Sqft $245
Subdivision None Available
MLS Listing ID VARP102848
Sold Date 04/06/20
Style Manor
Bedrooms 5
Full Baths 5
Half Baths 2
HOA Y/N N
Abv Grd Liv Area 7,300
Originating Board BRIGHT
Year Built 2001
Annual Tax Amount $17,657
Tax Year 2018
Lot Size 140.710 Acres
Acres 140.71
Property Description
MAJOR PRICE REDUCTION!! Enjoy luxury living surrounded by private beauty of the river, rolling valleys, and woodlands. This amazing property offers all this and the benefit of HIGH SPEED INTERNET. The best of all worlds an hour from Dulles Airport. Must see to appreciate all this property has to offer. Custom built Manor home carefully built to enjoy the beautiful river view. Long well cared for drive to allow total privacy. The custom stable and guest cottage is custom designed and turn key. Outdoor arena is 100 X 300 The property is in Old Dominion Hunt territory. Hand crafted wood paneled library. Heavy timbers, hand hewn from Tennessee. Subzero frig in kitchen. Subzero wine captain in butlers pantry. Stone and stucco exterior. 6-stall barn with tack room/feed room with washer/dryer, bathroom, wash stall, full hay loft with stairs. One stall has removable wall so it can be a foaling stall. Main house wood floors are wide plank hickory, tumbled limestone, and terrazzo. Bonus Room in Basement!
Location
State VA
County Rappahannock
Zoning AGRICULTURAL
Rooms
Basement Full, Heated, Interior Access, Outside Entrance, Sump Pump, Walkout Level, Windows, Other, Daylight, Full
Main Level Bedrooms 2
Interior
Interior Features Butlers Pantry, Built-Ins, Breakfast Area, Bar, Carpet, Cedar Closet(s), Ceiling Fan(s), Central Vacuum, Chair Railings, Combination Dining/Living, Combination Kitchen/Dining, Combination Kitchen/Living, Crown Moldings, Entry Level Bedroom, Exposed Beams, Family Room Off Kitchen, Floor Plan - Open, Formal/Separate Dining Room, Kitchen - Eat-In, Kitchen - Gourmet, Kitchen - Island, Kitchen - Table Space, Primary Bath(s), Pantry, Recessed Lighting, Stall Shower, Store/Office, Sprinkler System, Upgraded Countertops, Walk-in Closet(s), Water Treat System, Wet/Dry Bar, Window Treatments, Wood Floors
Hot Water Bottled Gas
Heating Heat Pump - Electric BackUp
Cooling Central A/C
Flooring Carpet, Hardwood
Fireplaces Number 5
Fireplaces Type Mantel(s), Flue for Stove, Wood
Equipment Built-In Microwave, Built-In Range, Central Vacuum, Commercial Range, Dishwasher, Dryer - Gas, Energy Efficient Appliances, Extra Refrigerator/Freezer, Icemaker, Oven - Wall, Oven/Range - Gas, Range Hood, Six Burner Stove, Stainless Steel Appliances, Washer - Front Loading, Water Heater, Water Heater - High-Efficiency
Fireplace Y
Window Features Atrium,Casement,Double Pane,Energy Efficient,Insulated,Palladian,Wood Frame
Appliance Built-In Microwave, Built-In Range, Central Vacuum, Commercial Range, Dishwasher, Dryer - Gas, Energy Efficient Appliances, Extra Refrigerator/Freezer, Icemaker, Oven - Wall, Oven/Range - Gas, Range Hood, Six Burner Stove, Stainless Steel Appliances, Washer - Front Loading, Water Heater, Water Heater - High-Efficiency
Heat Source Electric, Propane - Owned
Laundry Main Floor
Exterior
Exterior Feature Deck(s), Patio(s)
Parking Features Additional Storage Area, Garage - Front Entry, Garage - Side Entry
Garage Spaces 5.0
Utilities Available Phone, Propane, Other
Water Access N
View Creek/Stream, Garden/Lawn, Mountain, River, Scenic Vista, Trees/Woods
Roof Type Architectural Shingle
Accessibility None
Porch Deck(s), Patio(s)
Attached Garage 5
Total Parking Spaces 5
Garage Y
Building
Lot Description Backs to Trees, Cleared, Landscaping, No Thru Street, Partly Wooded, Rural, Secluded, Stream/Creek, Trees/Wooded, Vegetation Planting, Other
Story 3+
Foundation Block
Sewer Septic < # of BR
Water Private, Well
Architectural Style Manor
Level or Stories 3+
Additional Building Above Grade, Below Grade
Structure Type Cathedral Ceilings,2 Story Ceilings,High
New Construction N
Schools
Elementary Schools Rappahannock County
High Schools Rappahannock County
School District Rappahannock County Public Schools
Others
Senior Community No
Tax ID 14- - - -1
Ownership Fee Simple
SqFt Source Estimated
Acceptable Financing Farm Credit Service, Cash, Conventional, Other
Horse Property Y
Horse Feature Arena, Horse Trails, Horses Allowed, Paddock, Riding Ring, Stable(s)
Listing Terms Farm Credit Service, Cash, Conventional, Other
Financing Farm Credit Service,Cash,Conventional,Other
Special Listing Condition Standard
Read Less
Want to know what your home might be worth? Contact us for a FREE valuation!

Our team is ready to help you sell your home for the highest possible price ASAP

Bought with Candice C Bower • McEnearney Associates, Inc.
GET MORE INFORMATION





