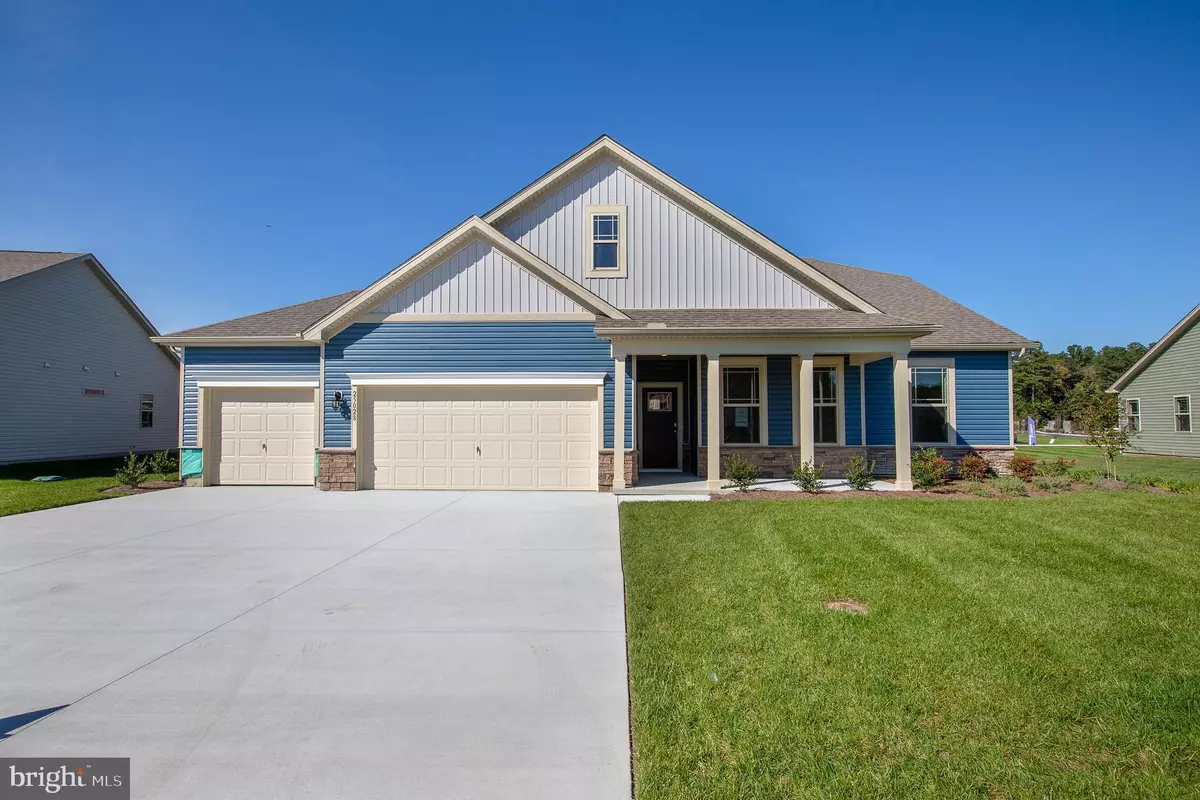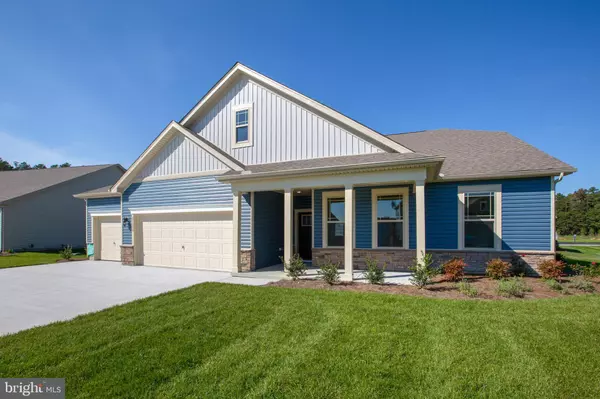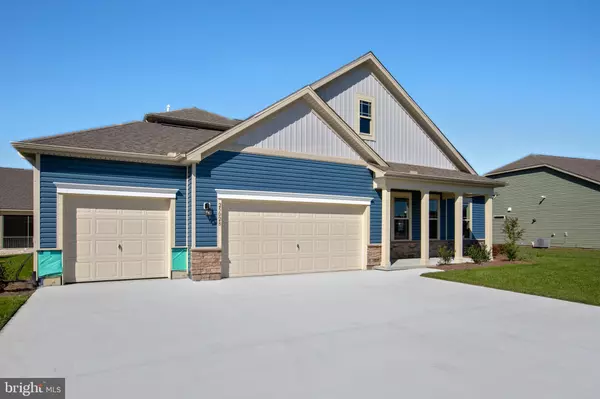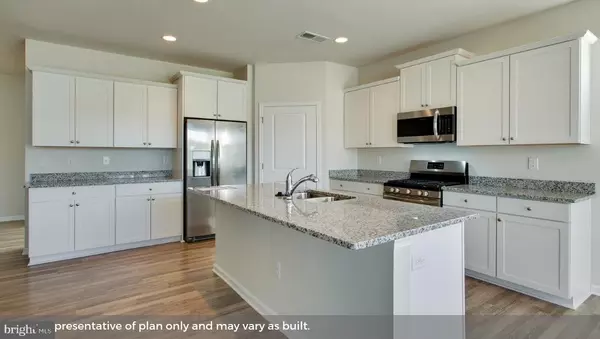$350,490
$350,490
For more information regarding the value of a property, please contact us for a free consultation.
25050 TANNIN CIR Milton, DE 19968
4 Beds
3 Baths
2,917 SqFt
Key Details
Sold Price $350,490
Property Type Single Family Home
Sub Type Detached
Listing Status Sold
Purchase Type For Sale
Square Footage 2,917 sqft
Price per Sqft $120
Subdivision The Vines Of Sandhill
MLS Listing ID DESU131878
Sold Date 04/23/20
Style Craftsman
Bedrooms 4
Full Baths 3
HOA Fees $200/mo
HOA Y/N Y
Abv Grd Liv Area 2,917
Originating Board BRIGHT
Year Built 2018
Annual Tax Amount $1,219
Tax Year 2019
Lot Size 9,396 Sqft
Acres 0.22
Property Description
Quick Move in Ready! This Hayward ranch style home is located on a corner lot close to the lodge and offers 9' ceilings with trays in the foyer & owner's suite, four spacious bedrooms, three bathrooms, a walk-up loft, and an open kitchen layout overlooking the dining area and living room with a fireplace. Enjoy a screened porch, three-car garage, and a fully sodded, landscaped and irrigated lawn. Interior features include luxury vinyl plank throughout the main areas, a gourmet kitchen with stainless steel appliances(dishwasher, gas range, microwave, and refrigerator) and granite countertops. Ceiling fan rough-ins and cable outlets in all bedrooms and living/great Rooms. The Vines of Sandhill will feature a lodge with dining and gaming rooms, a wine tasting room, a pool with a spa and kid's area, and a stargazing lounge. The community will also have a yoga/meditation garden as well as a dog park with a grooming station. Onsite unlicensed sales agent represents the builder. Due to Covid-19, model homes and showings are by one-on-one appointment or by virtual tour. Call to schedule!
Location
State DE
County Sussex
Area Broadkill Hundred (31003)
Zoning RESIDENTIAL
Direction South
Rooms
Main Level Bedrooms 3
Interior
Interior Features Air Filter System, Dining Area, Floor Plan - Open, Kitchen - Island, Recessed Lighting, Upgraded Countertops, Walk-in Closet(s), Entry Level Bedroom
Hot Water Tankless
Heating Forced Air
Cooling Central A/C
Flooring Carpet, Vinyl
Fireplaces Number 1
Fireplaces Type Gas/Propane
Equipment Built-In Microwave, Built-In Range, Dishwasher, Disposal, Energy Efficient Appliances
Fireplace Y
Window Features Double Pane,Insulated,Low-E,Screens
Appliance Built-In Microwave, Built-In Range, Dishwasher, Disposal, Energy Efficient Appliances
Heat Source Propane - Leased
Laundry Hookup
Exterior
Exterior Feature Patio(s)
Parking Features Oversized
Garage Spaces 2.0
Utilities Available Under Ground
Water Access N
Roof Type Architectural Shingle
Street Surface Black Top
Accessibility None
Porch Patio(s)
Attached Garage 2
Total Parking Spaces 2
Garage Y
Building
Story 2
Foundation Slab
Sewer Public Sewer
Water Public
Architectural Style Craftsman
Level or Stories 2
Additional Building Above Grade, Below Grade
Structure Type 9'+ Ceilings,Dry Wall,Tray Ceilings
New Construction Y
Schools
Elementary Schools Milton
Middle Schools Mariner
High Schools Cape Henlopen
School District Cape Henlopen
Others
Senior Community No
Tax ID 135-10.00-449.00
Ownership Fee Simple
SqFt Source Estimated
Security Features Carbon Monoxide Detector(s),Smoke Detector
Acceptable Financing Cash, Conventional, FHA, Private, USDA, VA
Horse Property N
Listing Terms Cash, Conventional, FHA, Private, USDA, VA
Financing Cash,Conventional,FHA,Private,USDA,VA
Special Listing Condition Standard
Read Less
Want to know what your home might be worth? Contact us for a FREE valuation!

Our team is ready to help you sell your home for the highest possible price ASAP

Bought with Margaret Poisson • Century 21 Gold Key-Dover
GET MORE INFORMATION





