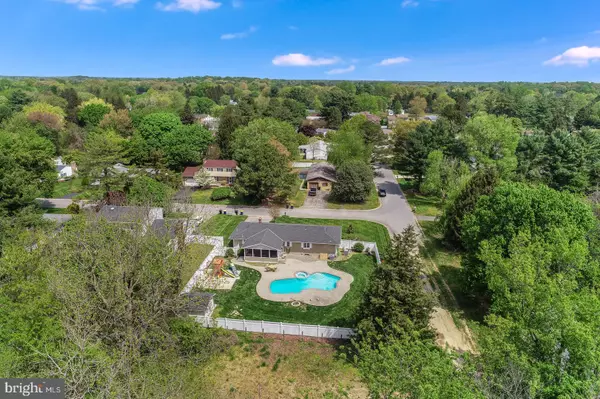$320,500
$299,900
6.9%For more information regarding the value of a property, please contact us for a free consultation.
51 MIKELL DR Dover, DE 19901
3 Beds
2 Baths
2,023 SqFt
Key Details
Sold Price $320,500
Property Type Single Family Home
Sub Type Detached
Listing Status Sold
Purchase Type For Sale
Square Footage 2,023 sqft
Price per Sqft $158
Subdivision Greenview
MLS Listing ID DEKT248426
Sold Date 06/01/21
Style Transitional
Bedrooms 3
Full Baths 2
HOA Y/N N
Abv Grd Liv Area 1,623
Originating Board BRIGHT
Year Built 1978
Annual Tax Amount $1,163
Tax Year 2020
Lot Size 0.350 Acres
Acres 0.35
Lot Dimensions 139 x 101
Property Description
R-11789 Such a great spacious ranch in Caesar Rodney School District. Beautiful corner lot features a white vinyl privacy fence wrapping around this amazing backyard and showcasing the inground pool and surround patio. A wonderful space for barbecues on the patio while entertaining or just a peaceful place to relax and get away from it all. If you want to get out of the sun, in just a few steps you could cool off in the large screened in porch which over looks the pool area. Don't worry about watering the lawn, the irrigation system will sure make the grass stays beautiful. While entering the front of the home, you will immediately notice the openness and natural light filling the space. Large updated eat in kitchen features an island with second sink, gas range and tons of cabinet space. Kitchen is open to the family room and there is a separate dining room which opens to the screened in porch. The master suite is large and offers an amazing master bath with a huge tile surround walk in shower. A walk in closet is also included. The basement has bilco door making accessing the basement convenient. The basement is partially finished providing a large space for crafts, play area, exercise of movie watching and still has plenty of room for storage. HVAC is just 1 year old, roof is newer and entire home has been recently updated. Some additional upgrades include central vacuum system and built in speaker system. Great location, close to schools, route 1, Air Base, shopping, restaurants and our fabulous beaches. You will surely fall in love so schedule your appointment today so you don't miss out!
Location
State DE
County Kent
Area Caesar Rodney (30803)
Zoning RS1
Rooms
Other Rooms Dining Room, Kitchen, Family Room, Great Room, Screened Porch
Basement Partially Finished
Main Level Bedrooms 3
Interior
Interior Features Breakfast Area, Ceiling Fan(s), Central Vacuum, Dining Area, Floor Plan - Open, Formal/Separate Dining Room, Kitchen - Eat-In, Kitchen - Island, Stall Shower, Tub Shower, Walk-in Closet(s), Wood Floors
Hot Water Electric
Heating Heat Pump(s)
Cooling Central A/C
Flooring Hardwood
Heat Source Electric, Natural Gas
Laundry Main Floor
Exterior
Garage Spaces 4.0
Fence Privacy, Rear, Vinyl
Pool In Ground
Water Access N
Roof Type Architectural Shingle
Accessibility None
Total Parking Spaces 4
Garage N
Building
Lot Description Cleared, Corner, Front Yard
Story 1
Sewer Public Sewer
Water Well
Architectural Style Transitional
Level or Stories 1
Additional Building Above Grade, Below Grade
New Construction N
Schools
High Schools Caesar Rodney
School District Caesar Rodney
Others
Senior Community No
Tax ID NM-00-09505-02-3900-000
Ownership Fee Simple
SqFt Source Estimated
Acceptable Financing Cash, Conventional, FHA, USDA, VA
Listing Terms Cash, Conventional, FHA, USDA, VA
Financing Cash,Conventional,FHA,USDA,VA
Special Listing Condition Standard
Read Less
Want to know what your home might be worth? Contact us for a FREE valuation!

Our team is ready to help you sell your home for the highest possible price ASAP

Bought with Caroline Cashion • RE/MAX Horizons
GET MORE INFORMATION





