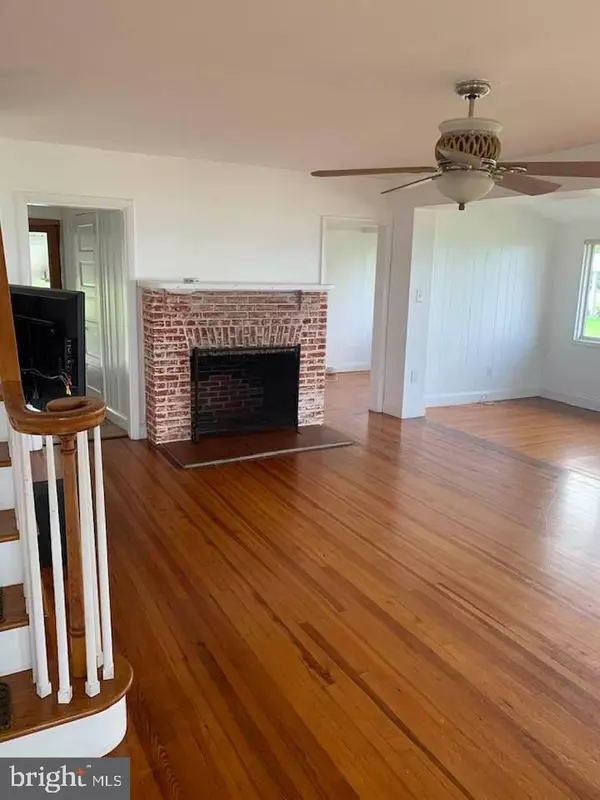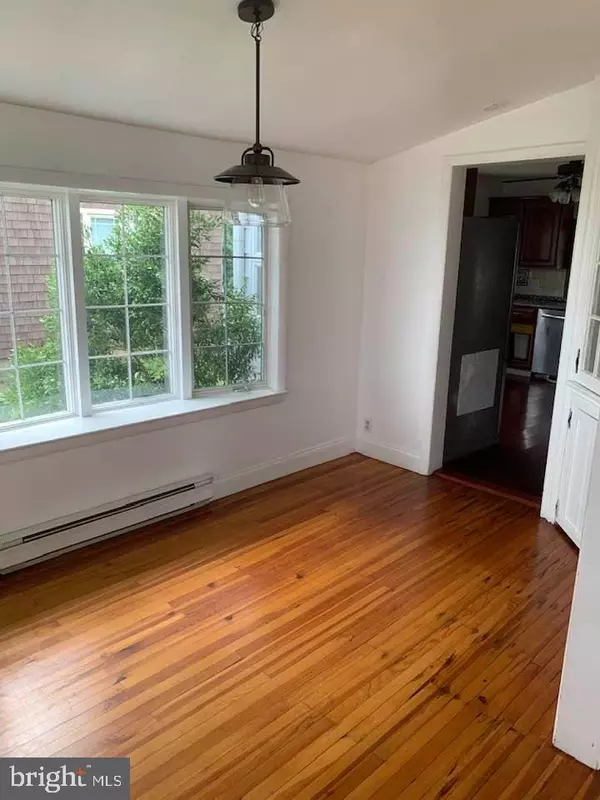$225,000
$249,900
10.0%For more information regarding the value of a property, please contact us for a free consultation.
115 LOCUST Salem, NJ 08079
3 Beds
2 Baths
2,124 SqFt
Key Details
Sold Price $225,000
Property Type Single Family Home
Sub Type Detached
Listing Status Sold
Purchase Type For Sale
Square Footage 2,124 sqft
Price per Sqft $105
Subdivision Oakwood Beach
MLS Listing ID NJSA142186
Sold Date 07/07/21
Style Colonial
Bedrooms 3
Full Baths 1
Half Baths 1
HOA Y/N N
Abv Grd Liv Area 2,124
Originating Board BRIGHT
Year Built 1940
Annual Tax Amount $7,227
Tax Year 2020
Lot Dimensions 46.00 x 161.00
Property Sub-Type Detached
Property Description
Live on the BEACH!!!Backyard vacations await the savvy buyer with this gorgeous beach front home on the Delaware River in Elsinboro. Ready for its new owners. This 3 bedroom spacious home boasts a new eat in kitchen with cherry cabinets and granite counter tops. There are original hardwood floors throughout and the huge great room/living room has a brick fireplace. The first floor also has a bright back sun room with tons or windows overlooking the beach and water (with beautiful sunset views), an office/den, a spacious dining room with a bay window, and a large entry foyer with a half bath attached. Upstairs there are three nice sized bedrooms, and a full bath. The basement and attic provide ample storage. There is plenty of parking and a carport outside. There is a new tin roof on the home. The views are gorgeous in every direction. Stop looking around and come see this 'something special' today. Just a few doors down from the spectacular Inn at Salem Country Club! It's time to make an investment in living!
Location
State NJ
County Salem
Area Elsinboro Twp (21704)
Zoning RES
Rooms
Other Rooms Living Room, Dining Room, Primary Bedroom, Bedroom 2, Kitchen, Bedroom 1, Laundry, Other, Attic, Full Bath, Half Bath
Basement Full, Unfinished
Interior
Interior Features Kitchen - Eat-In, Water Treat System, Upgraded Countertops
Hot Water Electric
Heating Hot Water & Baseboard - Electric
Cooling None
Flooring Tile/Brick, Wood
Fireplaces Number 1
Fireplaces Type Brick
Equipment Refrigerator, Oven/Range - Electric, Microwave, Dishwasher, Washer, Dryer
Furnishings No
Fireplace Y
Window Features Bay/Bow
Appliance Refrigerator, Oven/Range - Electric, Microwave, Dishwasher, Washer, Dryer
Heat Source Electric
Laundry Upper Floor
Exterior
Parking Features Covered Parking
Garage Spaces 3.0
Utilities Available Cable TV
Water Access Y
Water Access Desc Public Beach
View Water, River
Roof Type Metal
Accessibility None
Attached Garage 3
Total Parking Spaces 3
Garage Y
Building
Story 2
Sewer On Site Septic
Water Well
Architectural Style Colonial
Level or Stories 2
Additional Building Above Grade, Below Grade
New Construction N
Schools
Elementary Schools Elsinboro E.S.
Middle Schools Salem M.S.
High Schools Salem H.S.
School District Salem City Schools
Others
Senior Community No
Tax ID 04-00016-00023
Ownership Fee Simple
SqFt Source Assessor
Acceptable Financing Cash, Conventional, FHA, USDA, VA
Horse Property N
Listing Terms Cash, Conventional, FHA, USDA, VA
Financing Cash,Conventional,FHA,USDA,VA
Special Listing Condition Standard
Read Less
Want to know what your home might be worth? Contact us for a FREE valuation!

Our team is ready to help you sell your home for the highest possible price ASAP

Bought with Dawn E Rapa • RE/MAX Connection Realtors
GET MORE INFORMATION





