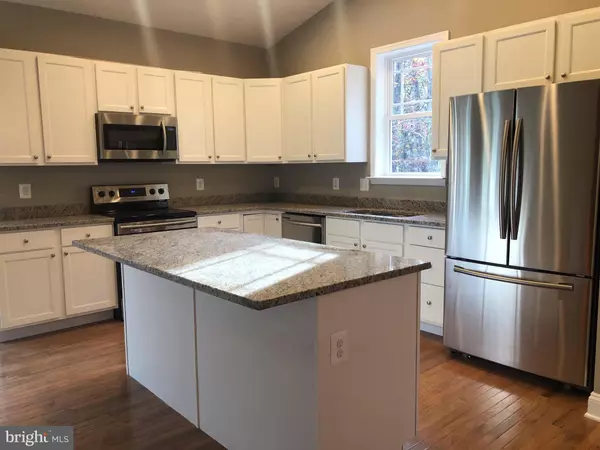$263,900
$259,900
1.5%For more information regarding the value of a property, please contact us for a free consultation.
110 GREEN LEAF DRIVE Cross Junction, VA 22625
3 Beds
2 Baths
1,510 SqFt
Key Details
Sold Price $263,900
Property Type Single Family Home
Sub Type Detached
Listing Status Sold
Purchase Type For Sale
Square Footage 1,510 sqft
Price per Sqft $174
Subdivision Lake Holiday Estates
MLS Listing ID VAFV157046
Sold Date 07/28/20
Style Ranch/Rambler
Bedrooms 3
Full Baths 2
HOA Fees $141/mo
HOA Y/N Y
Abv Grd Liv Area 1,510
Originating Board BRIGHT
Year Built 2020
Annual Tax Amount $19
Tax Year 2017
Property Description
Currently under construction to be complete in the next 30 days depending on weather and any potential Covid-19 delays. The completed pics are of the same house constructed last year on Dogwood Drive. This home will be in a Sage color vinyl. The kitchen will be white and have brushed nickel accents. The countertops are granite and the kitchen has a large island which opens to the living room. There is a breakfast nook/eating area and the ceilings are cathedral. The kitchen has a large pantry and sliding doors that lead to the outside. As you walk down the hall you will see there is a laundry room on the main level so you do not need to go up and down stairs to do the laundry. There is also a bathroom with a shower/bath combo. The master bedroom is down the hall and it includes a master bathroom, walk in closet, and a large tiled shower. The other 2 bedrooms are spacious with good sized closets. Walking down the hall you will find the door that leads to the unfinished basement. It is the perfect location for a kids playroom, office, family room or teen suite. The other half of the garage is and oversized side load 2 car garage with plenty of room for tools and toys. Photos will be uploaded as more of the work is complete.
Location
State VA
County Frederick
Zoning R5
Rooms
Other Rooms Primary Bedroom, Bedroom 2, Bedroom 3, Kitchen, Family Room, Laundry, Primary Bathroom
Basement Full, Interior Access, Outside Entrance, Unfinished, Walkout Level
Main Level Bedrooms 3
Interior
Interior Features Breakfast Area, Combination Kitchen/Living, Family Room Off Kitchen, Floor Plan - Open, Kitchen - Island, Pantry, Recessed Lighting, Upgraded Countertops
Hot Water Electric
Heating Heat Pump(s)
Cooling Central A/C
Flooring Hardwood, Carpet, Ceramic Tile
Equipment Built-In Microwave, Dishwasher, Disposal, Oven/Range - Electric
Fireplace N
Window Features Double Hung,Insulated,Vinyl Clad
Appliance Built-In Microwave, Dishwasher, Disposal, Oven/Range - Electric
Heat Source Electric
Laundry Main Floor
Exterior
Exterior Feature Porch(es)
Parking Features Garage - Side Entry
Garage Spaces 2.0
Utilities Available Electric Available, Phone Available, Sewer Available, Water Available, Under Ground
Water Access Y
Water Access Desc Boat - Powered,Fishing Allowed,Canoe/Kayak,Private Access,Public Beach,Swimming Allowed,Waterski/Wakeboard
View Trees/Woods
Roof Type Asphalt
Accessibility Other
Porch Porch(es)
Attached Garage 2
Total Parking Spaces 2
Garage Y
Building
Story 2
Sewer Public Sewer
Water Community
Architectural Style Ranch/Rambler
Level or Stories 2
Additional Building Above Grade
Structure Type Dry Wall,Cathedral Ceilings
New Construction Y
Schools
School District Frederick County Public Schools
Others
HOA Fee Include Pier/Dock Maintenance,Road Maintenance,Snow Removal,Management
Senior Community No
Tax ID 2989
Ownership Fee Simple
SqFt Source Estimated
Acceptable Financing Cash, Conventional, FHA, USDA, VA, VHDA
Horse Property N
Listing Terms Cash, Conventional, FHA, USDA, VA, VHDA
Financing Cash,Conventional,FHA,USDA,VA,VHDA
Special Listing Condition Standard
Read Less
Want to know what your home might be worth? Contact us for a FREE valuation!

Our team is ready to help you sell your home for the highest possible price ASAP

Bought with Lisa M Cox • Colony Realty
GET MORE INFORMATION





