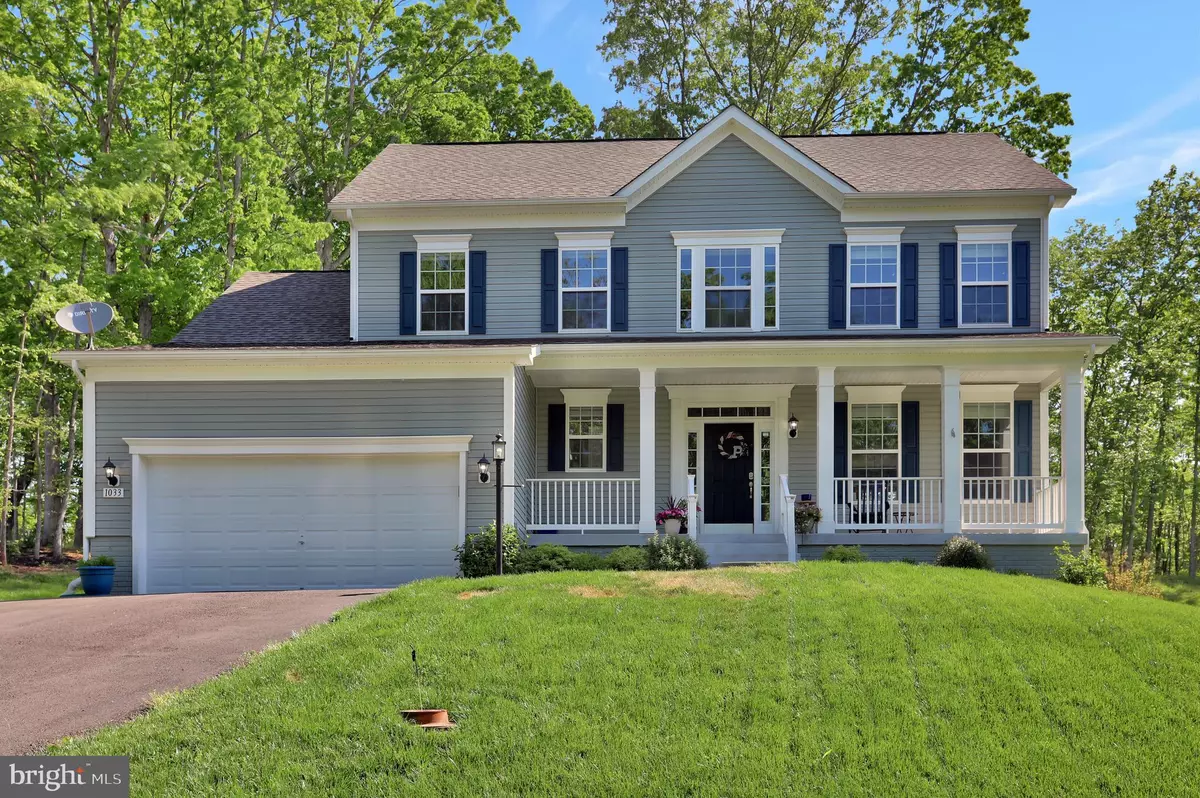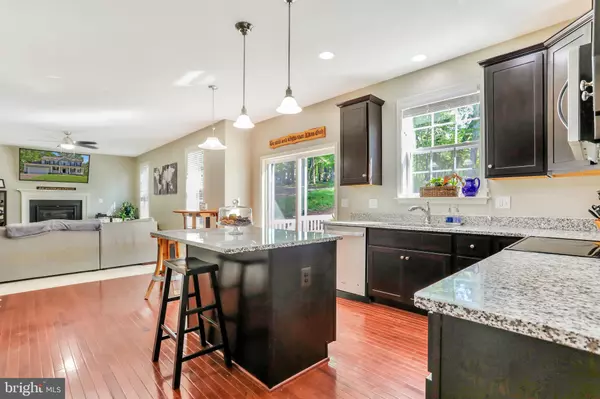$320,000
$322,400
0.7%For more information regarding the value of a property, please contact us for a free consultation.
1033 W MASTERS DR Cross Junction, VA 22625
4 Beds
4 Baths
3,653 SqFt
Key Details
Sold Price $320,000
Property Type Single Family Home
Sub Type Detached
Listing Status Sold
Purchase Type For Sale
Square Footage 3,653 sqft
Price per Sqft $87
Subdivision Lake Holiday Estates
MLS Listing ID VAFV157756
Sold Date 09/11/20
Style Colonial
Bedrooms 4
Full Baths 3
Half Baths 1
HOA Fees $147/mo
HOA Y/N Y
Abv Grd Liv Area 2,489
Originating Board BRIGHT
Year Built 2018
Annual Tax Amount $1,875
Tax Year 2019
Lot Size 0.258 Acres
Acres 0.26
Property Description
Please see the 3D Tour * 2 yr old Gorgeous Colonial with over 3,600 finished sq.ft! Featuring Hardwood Floors, Granite, Stainless Steel, a finished Walkout Basement with a possible 5th Bedroom, a gas fireplace, High speed internet, a Big Front Porch, Deck, Backs to trees, Luxury Master Suite with a walk-in & Soaking Tub, Main Level Laundry, Formal Living and Dining Rooms, Great for Entertaining, Wine Bar may Convey, Vacation at Home in this Gated Lake Community. Lake Holiday Community members enjoy beaches, a 91-slip marina, a beautiful lakefront clubhouse, fishing pier, basketball, tennis and beach volleyball courts, and a play area for children. Enjoy access to the 240 Acre Lake as well as all the convenience of being just 15 miles from Winchester, a super convenient spot for commuters using Rt.81. This home truly has it all!
Location
State VA
County Frederick
Zoning R5
Rooms
Other Rooms Living Room, Dining Room, Primary Bedroom, Bedroom 2, Bedroom 3, Bedroom 4, Kitchen, Family Room, Den, Foyer, Recreation Room, Bathroom 2, Bathroom 3, Primary Bathroom
Basement Full
Interior
Interior Features Family Room Off Kitchen, Floor Plan - Open, Kitchen - Eat-In, Kitchen - Country, Kitchen - Table Space, Recessed Lighting, Walk-in Closet(s), Wood Floors, Kitchen - Island
Hot Water Electric, 60+ Gallon Tank
Heating Heat Pump(s)
Cooling Central A/C
Heat Source Electric
Laundry Main Floor
Exterior
Exterior Feature Deck(s)
Parking Features Garage Door Opener, Garage - Front Entry
Garage Spaces 2.0
Water Access Y
Street Surface Paved
Accessibility Other
Porch Deck(s)
Attached Garage 2
Total Parking Spaces 2
Garage Y
Building
Story 3
Sewer Public Sewer
Water Public
Architectural Style Colonial
Level or Stories 3
Additional Building Above Grade, Below Grade
New Construction N
Schools
School District Frederick County Public Schools
Others
Senior Community No
Tax ID 18A0710 580
Ownership Fee Simple
SqFt Source Estimated
Special Listing Condition Standard
Read Less
Want to know what your home might be worth? Contact us for a FREE valuation!

Our team is ready to help you sell your home for the highest possible price ASAP

Bought with Christopher R Hild • Realty FC, LLC
GET MORE INFORMATION





