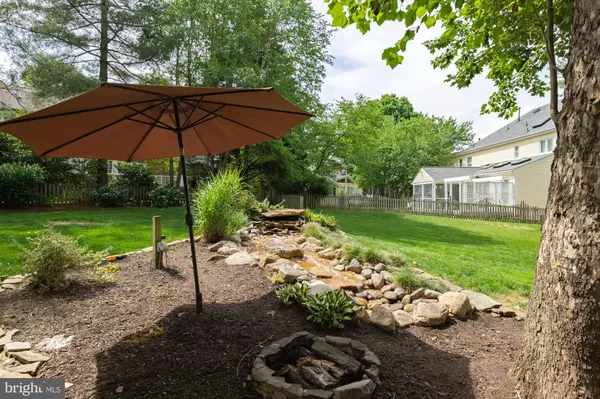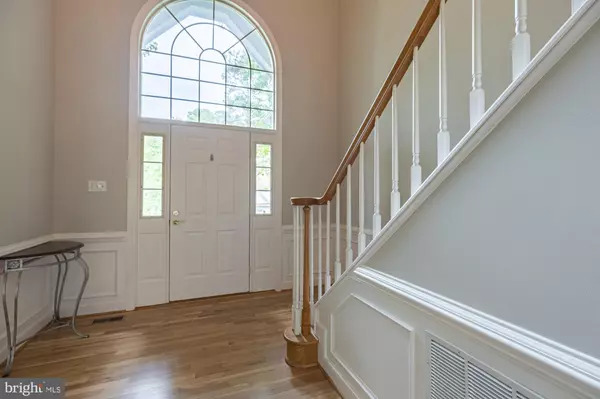$451,000
$430,000
4.9%For more information regarding the value of a property, please contact us for a free consultation.
9193 IVY BANKS DR Mechanicsville, VA 23116
4 Beds
3 Baths
2,740 SqFt
Key Details
Sold Price $451,000
Property Type Single Family Home
Sub Type Detached
Listing Status Sold
Purchase Type For Sale
Square Footage 2,740 sqft
Price per Sqft $164
Subdivision Kings Charter
MLS Listing ID VAHA101140
Sold Date 07/12/21
Style Colonial
Bedrooms 4
Full Baths 2
Half Baths 1
HOA Fees $73/mo
HOA Y/N Y
Abv Grd Liv Area 2,740
Originating Board BRIGHT
Year Built 1993
Annual Tax Amount $2,700
Tax Year 2021
Lot Size 0.315 Acres
Acres 0.31
Property Description
Welcome to this beautiful, spacious home in the fun community of Kings Charter! This home has a formal dining room and a living room, both of which could be used for home offices or study rooms if you are working remotely. The family room has a toasty gas fireplace surrounded by built in shelves, perfect for enjoying evenings at home watching movies with friends. The eat in kitchen has new Stainless Steel Stove and Microwave and luxury linyl plank flooring. Have family and friends over for social distanced, outdoor fun on your large deck. Let your puppies run wild in the large fenced backyard with a water feature they will love while you work in the shed/workshop that has electricity! The upstairs includes 4 nice sized bedrooms including the sizeable primary suite, which has a custom walk-in closet and en suite bath with new Kohler soaking tub and separate shower. This house also comes with peace of mind with it's newer roof (2017), HVAC (2017) and water heater (2019). Don't miss all of the wonderful neighborhood amenities that Kings Charter has to offer, including not one but two neighborhood pools, numerous tennis courts, pickle ball, volleyball, several playgrounds and two lakes for fishing. All wrapped up with the Hanover County Blue Ribbon Schools! Close to 295 & 95,easy to get to RVA, DC, or even the beach!This home is not to be missed!
Location
State VA
County Hanover
Zoning R-2
Direction Northeast
Rooms
Other Rooms Living Room, Dining Room, Primary Bedroom, Bedroom 2, Bedroom 3, Kitchen, Family Room, Bedroom 1, Bathroom 1, Primary Bathroom
Interior
Interior Features Built-Ins, Breakfast Area, Carpet, Ceiling Fan(s), Family Room Off Kitchen, Formal/Separate Dining Room, Kitchen - Eat-In, Kitchen - Island, Pantry, Soaking Tub, Walk-in Closet(s), Wood Floors
Hot Water Natural Gas
Heating Heat Pump - Gas BackUp
Cooling Central A/C
Flooring Carpet, Hardwood, Vinyl
Fireplaces Number 1
Fireplaces Type Gas/Propane
Equipment Built-In Microwave, Dishwasher, Disposal, Stainless Steel Appliances, Stove
Furnishings No
Fireplace Y
Window Features Double Hung,Bay/Bow
Appliance Built-In Microwave, Dishwasher, Disposal, Stainless Steel Appliances, Stove
Heat Source Natural Gas, Electric
Laundry Has Laundry, Upper Floor
Exterior
Parking Features Garage - Side Entry, Built In, Inside Access
Garage Spaces 14.0
Fence Board, Rear
Utilities Available Cable TV, Phone, Natural Gas Available, Sewer Available
Amenities Available Club House, Common Grounds, Exercise Room, Lake, Meeting Room, Party Room, Picnic Area, Pier/Dock, Pool - Outdoor, Soccer Field, Tennis Courts, Tot Lots/Playground, Volleyball Courts
Water Access N
View Garden/Lawn, Street
Roof Type Architectural Shingle
Street Surface Black Top
Accessibility None
Road Frontage State
Attached Garage 2
Total Parking Spaces 14
Garage Y
Building
Story 2
Foundation Crawl Space
Sewer Public Sewer
Water Public
Architectural Style Colonial
Level or Stories 2
Additional Building Above Grade, Below Grade
Structure Type Dry Wall
New Construction N
Schools
Elementary Schools Cool Spring
Middle Schools Chickahominy
High Schools Atlee
School District Hanover County Public Schools
Others
Pets Allowed Y
HOA Fee Include Common Area Maintenance,Management,Pier/Dock Maintenance,Pool(s),Recreation Facility,Reserve Funds
Senior Community No
Tax ID 7797-52-9730
Ownership Fee Simple
SqFt Source Assessor
Acceptable Financing Cash, Conventional, FHA, VA, VHDA
Horse Property N
Listing Terms Cash, Conventional, FHA, VA, VHDA
Financing Cash,Conventional,FHA,VA,VHDA
Special Listing Condition Standard
Pets Allowed Dogs OK, Cats OK
Read Less
Want to know what your home might be worth? Contact us for a FREE valuation!

Our team is ready to help you sell your home for the highest possible price ASAP

Bought with Non Member • Non Subscribing Office
GET MORE INFORMATION





