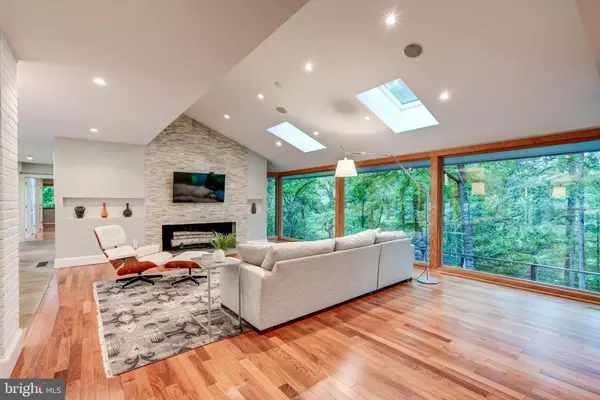$2,455,000
$2,298,000
6.8%For more information regarding the value of a property, please contact us for a free consultation.
8301 MEADOWLARK LN Bethesda, MD 20817
4 Beds
4 Baths
5,087 SqFt
Key Details
Sold Price $2,455,000
Property Type Single Family Home
Sub Type Detached
Listing Status Sold
Purchase Type For Sale
Square Footage 5,087 sqft
Price per Sqft $482
Subdivision Bradley Hills Grove
MLS Listing ID MDMC760422
Sold Date 06/21/21
Style Contemporary
Bedrooms 4
Full Baths 3
Half Baths 1
HOA Y/N N
Abv Grd Liv Area 4,087
Originating Board BRIGHT
Year Built 1954
Annual Tax Amount $18,612
Tax Year 2021
Lot Size 0.988 Acres
Acres 0.99
Property Description
**PLEASE FOLLOW CDC GUIDELINES- LISTING AGENT MUST ACCOMPANY** PLEASE DO NOT WALK THE PROPERTY WITHOUT YOUR AGENT AND WITHOUT AN APPOINTMENT. THE HOME IS OCCUPIED. THANK YOU! Welcome to 8301 Meadowlark Lane! This Mid-Century Modern gem is situated on an exquisite 1-acre lot amongst lovely mature trees, extensive hardscaping, multiple patios, level lawn areas, and superb grounds for extravagant entertaining and everyday enjoyment. Ideally located, this area is known for its proximity to DC/VA, downtown Bethesda shopping, Country Clubs, and the convenience of a short commute. Family-friendly and boasting some of the nations top schools in the Whitman district, this neighborhood offers accessibility accompanied by the privilege to be part of an exceptional community! This exciting home with dramatic architectural details offers an incredibly picturesque setting where you find relaxation and sanctuary under a canopy of green. A Major Renovation in 2010 and Continued Renovations within the last few years, has transformed this residence into an architectural masterpiece. It was built to last in 1954 withcommercial-grade steel construction that supports very large open spaces. Easily accommodate large parties in grand style or live comfortably in a home embraced by nature. A beautiful custom-built front door opens up into a very graceful open floor plan with spaces separated by large custom solid maple pocket doors. The raised ceilings soar with 18 skylights and the floors are of Brazilian cherry hardwood, stone, and Canadian birch wood. Pella doors and walls of windows connect the fabulous landscape with the interior living spaces. Experience breathtaking views from every part of this home with the deck and patio in the front directed towards West to enjoy tranquil sunsets. The Gourmet Kitchen is a stunning creation of style and harmony with top-of-the-line appliances. The red birch cabinetry is from the finest and built by craftsmen and the large granite Island seats many people for a casual gathering. Between the Kitchen and Dining Room is another Patio providing even more space to enjoy with friends and family. The Great Room leads to a large private flagstone patio through sliding glass doors. Custom made 9 sectional over-lit wall boxes will display your art in an exceptional light! Limestone tile surround the tall 71 by 28 fireplace making it the center of the formal Living Room. Discover a lovely Primary Bedroom Suite with enchanting wooded views, walk-in closets, and a Home Office with fireplace just down the hall. All Bathrooms are renovated with top-of-the-line materials and the extraordinary Primary Bathroom provides a spa-like experience with deep soak tub and modern frameless glass shower. A fabulous Lower Level is the perfect space for various activities such as home-schooling, games, or even a nanny/au-pair suite. The Lower Level Bedroom has an en-suite bathroom and convenient separate exit to the 2-car garage. Defined by its horizontality, brilliantly simple open floor plan, masterful use of materials, and seamless integration of indoor and outdoor spaces, this treetop paradise is a one-of-a-kind home built with love and exuding iconic modern architecture that pairs perfectly with the natural surroundings, bringing this home to life in a very special way. Don't miss this truly rare Bethesda treasure!
Location
State MD
County Montgomery
Zoning R90
Rooms
Basement Daylight, Partial, Fully Finished, Garage Access, Heated, Improved, Interior Access, Shelving, Walkout Level, Windows
Main Level Bedrooms 3
Interior
Interior Features Built-Ins, Cedar Closet(s), Ceiling Fan(s), Entry Level Bedroom, Family Room Off Kitchen, Floor Plan - Open, Formal/Separate Dining Room, Kitchen - Eat-In, Kitchen - Gourmet, Kitchen - Island, Primary Bath(s), Recessed Lighting, Skylight(s), Upgraded Countertops, Walk-in Closet(s), Wood Floors
Hot Water Tankless, Natural Gas
Heating Forced Air
Cooling Central A/C
Flooring Hardwood, Heated, Stone
Fireplaces Number 2
Equipment Cooktop, Dishwasher, Disposal, Dryer, Icemaker, Microwave, Oven - Double, Oven - Wall, Oven/Range - Gas, Refrigerator, Stainless Steel Appliances, Washer
Fireplace Y
Window Features Skylights,Sliding
Appliance Cooktop, Dishwasher, Disposal, Dryer, Icemaker, Microwave, Oven - Double, Oven - Wall, Oven/Range - Gas, Refrigerator, Stainless Steel Appliances, Washer
Heat Source Natural Gas
Exterior
Exterior Feature Balcony, Patio(s), Porch(es)
Parking Features Garage - Side Entry, Garage Door Opener, Inside Access
Garage Spaces 8.0
Water Access N
View Garden/Lawn, Panoramic, Scenic Vista, Trees/Woods
Roof Type Asphalt
Accessibility None
Porch Balcony, Patio(s), Porch(es)
Attached Garage 2
Total Parking Spaces 8
Garage Y
Building
Lot Description Backs to Trees, Landscaping, Partly Wooded, Private, Rear Yard, Secluded, Trees/Wooded
Story 2
Sewer Public Sewer
Water Public, Well
Architectural Style Contemporary
Level or Stories 2
Additional Building Above Grade, Below Grade
Structure Type 9'+ Ceilings,Cathedral Ceilings,High,Vaulted Ceilings
New Construction N
Schools
Elementary Schools Burning Tree
Middle Schools Thomas W. Pyle
High Schools Walt Whitman
School District Montgomery County Public Schools
Others
Senior Community No
Tax ID 160700582976
Ownership Fee Simple
SqFt Source Assessor
Special Listing Condition Standard
Read Less
Want to know what your home might be worth? Contact us for a FREE valuation!

Our team is ready to help you sell your home for the highest possible price ASAP

Bought with Kornelia Stuphan • Long & Foster Real Estate, Inc.
GET MORE INFORMATION





