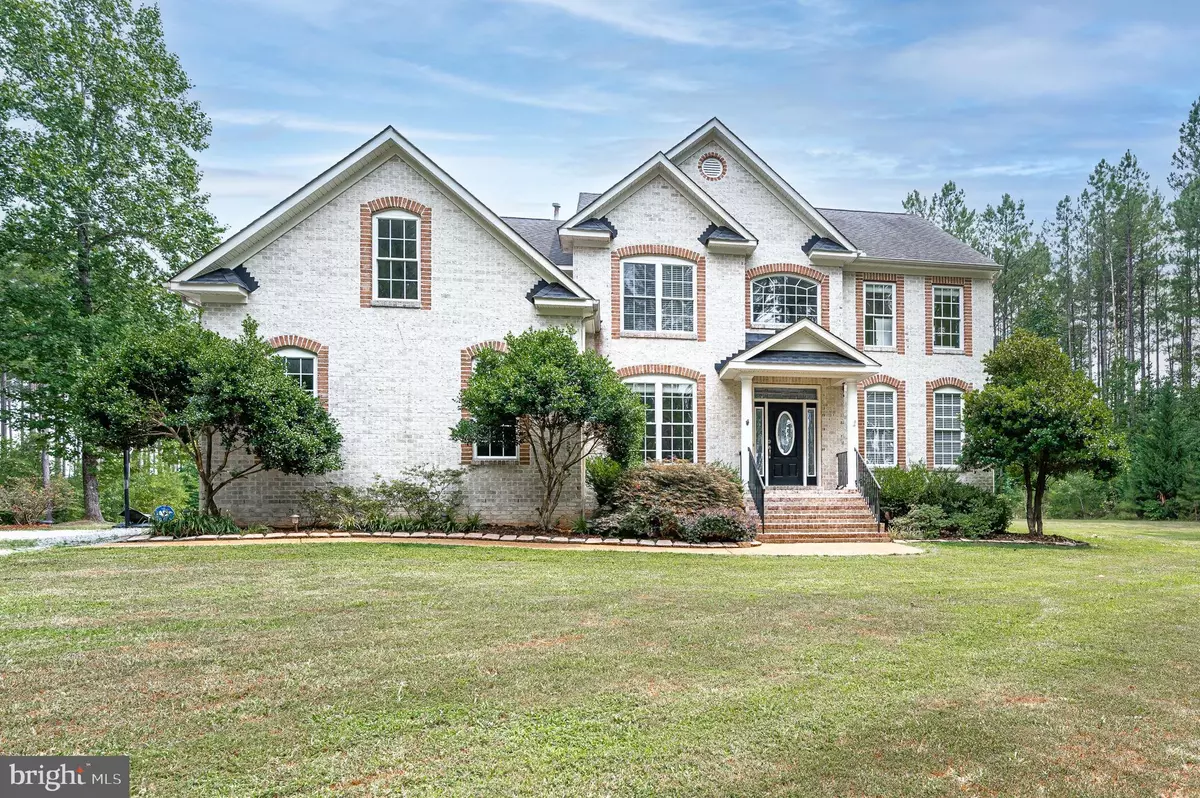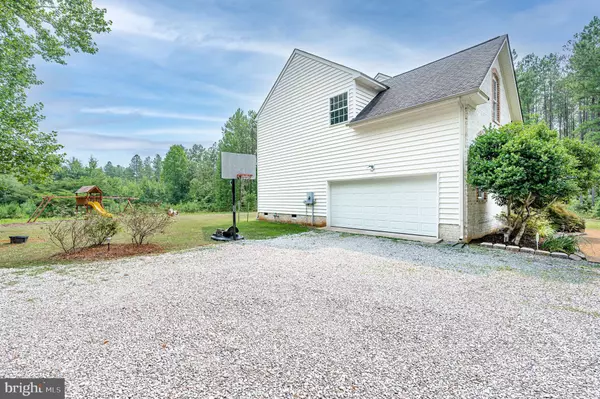$504,950
$504,950
For more information regarding the value of a property, please contact us for a free consultation.
15411 BEAVER DEN LN Beaverdam, VA 23015
4 Beds
3 Baths
3,306 SqFt
Key Details
Sold Price $504,950
Property Type Single Family Home
Sub Type Detached
Listing Status Sold
Purchase Type For Sale
Square Footage 3,306 sqft
Price per Sqft $152
Subdivision Anderson Mill
MLS Listing ID VAHA2000020
Sold Date 09/17/21
Style Transitional
Bedrooms 4
Full Baths 2
Half Baths 1
HOA Y/N N
Abv Grd Liv Area 3,306
Originating Board BRIGHT
Year Built 2005
Annual Tax Amount $3,162
Tax Year 2021
Lot Size 10.220 Acres
Acres 10.22
Property Description
15411 Beaver Den Lane is located in the sought after community of Anderson Mill. As a custom built home this property has many upgrades to offer. Walk through the front door and views of the 2 story foyer welcome you with 9 Ceilings throughout the downstairs. The dining room has stunning crown moldings and ample space for a large family table. The private study is great for working from home. Stunning Hardwood floors add a richness and warmth to the home. Youll fall in love with the gourmet kitchen, gas cook top and double wall ovens. The spacious living room will be your gathering place to relax and enjoy the fireplace on chilly mornings. The family will love the surround sound system throughout the home while youre playing music or having movie night! Enjoy the ample natural light the large windows have to offer. Upstairs youll appreciate the 3 large bedrooms. The primary suite is adorned with a great view of the back yard. Youll also find incredibly spacious double closets. The 3rd floor has been finished to accommodate a large multi purpose room or media space. Outside youll appreciate the mature garden beds and a large backyard where the family will make memories.
Location
State VA
County Hanover
Zoning A-1
Rooms
Other Rooms Dining Room, Primary Bedroom, Bedroom 2, Bedroom 3, Kitchen, Family Room, Bedroom 1, Bathroom 1, Primary Bathroom
Interior
Interior Features Breakfast Area, Ceiling Fan(s), Crown Moldings, Dining Area, Soaking Tub, Walk-in Closet(s)
Hot Water Electric
Heating Heat Pump(s)
Cooling Heat Pump(s)
Flooring Wood, Ceramic Tile, Partially Carpeted
Fireplaces Number 1
Equipment Dishwasher, Refrigerator, Stainless Steel Appliances, Cooktop, Oven - Double
Fireplace Y
Appliance Dishwasher, Refrigerator, Stainless Steel Appliances, Cooktop, Oven - Double
Heat Source Electric
Exterior
Parking Features Garage - Side Entry
Garage Spaces 2.0
Water Access N
Roof Type Composite,Shingle
Accessibility None
Attached Garage 2
Total Parking Spaces 2
Garage Y
Building
Story 2.5
Sewer On Site Septic
Water Well
Architectural Style Transitional
Level or Stories 2.5
Additional Building Above Grade, Below Grade
Structure Type 9'+ Ceilings,Dry Wall
New Construction N
Schools
High Schools Patrick Henry
School District Hanover County Public Schools
Others
Pets Allowed Y
Senior Community No
Tax ID 7837-03-5304
Ownership Fee Simple
SqFt Source Estimated
Acceptable Financing Cash, Conventional, FHA, VA, USDA
Listing Terms Cash, Conventional, FHA, VA, USDA
Financing Cash,Conventional,FHA,VA,USDA
Special Listing Condition Standard
Pets Allowed No Pet Restrictions
Read Less
Want to know what your home might be worth? Contact us for a FREE valuation!

Our team is ready to help you sell your home for the highest possible price ASAP

Bought with James P McLeod • Coldwell Banker Elite
GET MORE INFORMATION





