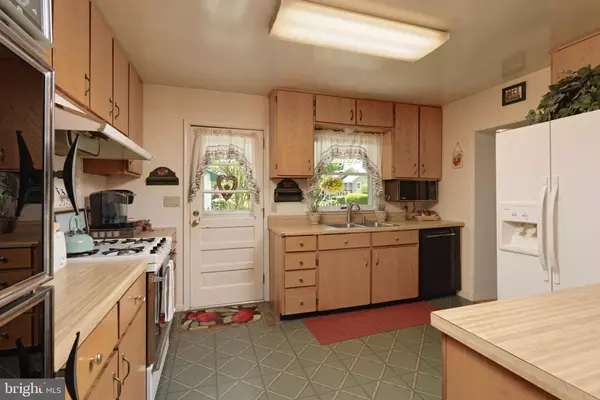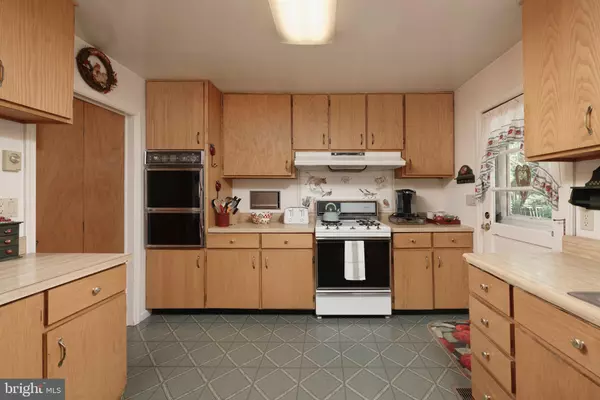$490,000
$499,000
1.8%For more information regarding the value of a property, please contact us for a free consultation.
21088 UNISON RD Middleburg, VA 20117
3 Beds
1 Bath
1,515 SqFt
Key Details
Sold Price $490,000
Property Type Single Family Home
Sub Type Detached
Listing Status Sold
Purchase Type For Sale
Square Footage 1,515 sqft
Price per Sqft $323
Subdivision Unison
MLS Listing ID VALO439082
Sold Date 08/30/21
Style Cottage
Bedrooms 3
Full Baths 1
HOA Y/N N
Abv Grd Liv Area 1,515
Originating Board BRIGHT
Year Built 1980
Annual Tax Amount $4,114
Tax Year 2020
Lot Size 0.480 Acres
Acres 0.48
Property Description
Great new price! Welcome to the "Old Post Office" located in the center of the historic village of Unison. This charming cottage is situated on almost half an acre and is minutes to downtown Middleburg. The home features 3 bedrooms, 1 bath, hardwood floors, pellet stove with stone surround, family room paneled with reclaimed barnwood, living room (where the old Unison Post Office used to be), country kitchen and covered back deck ideal for entertaining. Large unfinished attic space suitable for potential expansion. Spacious back yard completely fenced for pets with nice views of open fields. Two driveways - one that leads to a side private parking area and the other to the large detached 4-car garage with workshop space.
Location
State VA
County Loudoun
Zoning 01
Direction Northwest
Rooms
Other Rooms Living Room, Dining Room, Primary Bedroom, Bedroom 2, Bedroom 3, Kitchen, Family Room, Primary Bathroom
Main Level Bedrooms 3
Interior
Interior Features Ceiling Fan(s), Entry Level Bedroom, Family Room Off Kitchen, Formal/Separate Dining Room, Kitchen - Country, Tub Shower, Window Treatments, Wood Floors, Wood Stove
Hot Water Electric
Heating Heat Pump(s), Baseboard - Electric, Other
Cooling Central A/C
Flooring Hardwood, Laminated, Vinyl
Fireplaces Number 1
Fireplaces Type Flue for Stove, Other
Equipment Dishwasher, Dryer, Oven/Range - Gas, Refrigerator, Washer
Furnishings No
Fireplace Y
Appliance Dishwasher, Dryer, Oven/Range - Gas, Refrigerator, Washer
Heat Source Electric, Other
Laundry Main Floor
Exterior
Parking Features Additional Storage Area, Garage - Front Entry, Garage Door Opener, Inside Access, Oversized
Garage Spaces 8.0
Fence Partially, Privacy, Rear, Wood
Water Access N
View Garden/Lawn, Street, Mountain
Roof Type Asphalt
Street Surface Paved
Accessibility None
Road Frontage State
Total Parking Spaces 8
Garage Y
Building
Lot Description Cleared, Front Yard, Landscaping, Private, Rear Yard, Not In Development
Story 1
Foundation Crawl Space
Sewer Septic Exists
Water Well, Other
Architectural Style Cottage
Level or Stories 1
Additional Building Above Grade, Below Grade
Structure Type Paneled Walls
New Construction N
Schools
Elementary Schools Banneker
Middle Schools Blue Ridge
High Schools Loudoun Valley
School District Loudoun County Public Schools
Others
Pets Allowed Y
Senior Community No
Tax ID 618204006000
Ownership Fee Simple
SqFt Source Assessor
Horse Property N
Special Listing Condition Standard
Pets Allowed No Pet Restrictions
Read Less
Want to know what your home might be worth? Contact us for a FREE valuation!

Our team is ready to help you sell your home for the highest possible price ASAP

Bought with Lynn M Wiley • Sheridan-MacMahon Ltd.
GET MORE INFORMATION





