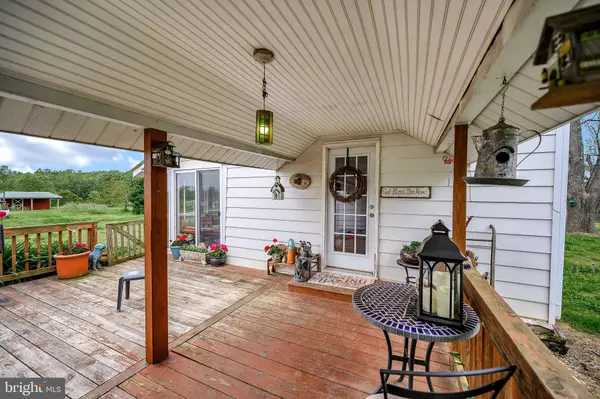$620,000
$650,000
4.6%For more information regarding the value of a property, please contact us for a free consultation.
16253 MARQUIS RD Orange, VA 22960
3 Beds
3 Baths
3,060 SqFt
Key Details
Sold Price $620,000
Property Type Single Family Home
Sub Type Detached
Listing Status Sold
Purchase Type For Sale
Square Footage 3,060 sqft
Price per Sqft $202
Subdivision None Available
MLS Listing ID VAOR136756
Sold Date 10/23/20
Style Farmhouse/National Folk
Bedrooms 3
Full Baths 3
HOA Y/N N
Abv Grd Liv Area 3,060
Originating Board BRIGHT
Year Built 1840
Annual Tax Amount $4,559
Tax Year 2019
Lot Size 127.650 Acres
Acres 127.65
Property Description
Step back into time with this beautiful circa 1820 bicentennial farmhouse with so much charm and character of yesteryear! What an incredible opportunity to own a piece of history. Built before the civil war - this home is perfectly situated on 127 acres of rolling meadows and pastures. Once you walk inside you are welcomed by hardwood pine floors, an inviting foyer with a fabulous stairway that you will love. The main level boasts formal living areas, kitchen with a two side floor to ceiling stone fireplace that is shared with the family room. Enjoy sipping coffee in the sunroom which completes the main level. The upper level has an incredible master suite with a fireplace and large master bathroom. The other two bedrooms complete the upper level. Entertaining family and friends will be a breeze - while you can swim in the salt water in ground pool, bonfires or just relax. Maybe hunting, riding ATVs or having the farm full of livestock you always wanted. If you have ever wanted to run a professional kennel with the perfect office/studio, full bath, washing station and more. This could also be converted to several different uses. Endless opportunities, a piece of history and a beautiful home are a few of the reasons you can't pass this home by!
Location
State VA
County Orange
Zoning A
Rooms
Other Rooms Dining Room, Primary Bedroom, Bedroom 2, Bedroom 3, Kitchen, Family Room, Foyer
Interior
Interior Features Ceiling Fan(s), Floor Plan - Traditional, Formal/Separate Dining Room, Kitchen - Eat-In
Hot Water Electric
Heating Forced Air
Cooling Ceiling Fan(s), Central A/C
Fireplaces Number 6
Heat Source Oil
Exterior
Garage Spaces 10.0
Pool In Ground
Water Access N
Roof Type Metal
Farm Pasture
Accessibility None
Total Parking Spaces 10
Garage N
Building
Story 2
Sewer On Site Septic
Water Well
Architectural Style Farmhouse/National Folk
Level or Stories 2
Additional Building Above Grade, Below Grade
New Construction N
Schools
Elementary Schools Orange
Middle Schools Prospect Heights
High Schools Orange
School District Orange County Public Schools
Others
Senior Community No
Tax ID 06100000000300
Ownership Fee Simple
SqFt Source Estimated
Special Listing Condition Standard
Read Less
Want to know what your home might be worth? Contact us for a FREE valuation!

Our team is ready to help you sell your home for the highest possible price ASAP

Bought with Jeremy Downs • Long & Foster Real Estate, Inc.
GET MORE INFORMATION





