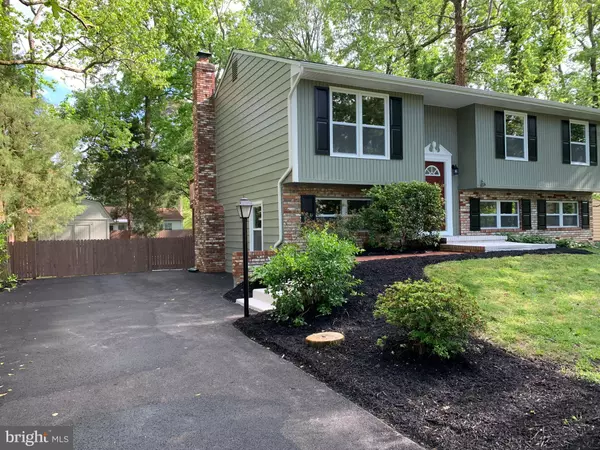$300,000
$284,900
5.3%For more information regarding the value of a property, please contact us for a free consultation.
15 TETON DR Fredericksburg, VA 22408
5 Beds
3 Baths
1,988 SqFt
Key Details
Sold Price $300,000
Property Type Single Family Home
Sub Type Detached
Listing Status Sold
Purchase Type For Sale
Square Footage 1,988 sqft
Price per Sqft $150
Subdivision Parkwood
MLS Listing ID VASP221664
Sold Date 06/23/20
Style Split Foyer
Bedrooms 5
Full Baths 3
HOA Y/N N
Abv Grd Liv Area 1,028
Originating Board BRIGHT
Year Built 1976
Annual Tax Amount $1,241
Tax Year 2019
Lot Size 10,000 Sqft
Acres 0.23
Property Description
You ll love this stunning split-foyer home located near the Fredericksburg Battlefields. You would have two VRE Train Stations within close proximity (3.1mi), and Downtown Fredericksburg is only a short drive away. It has five spacious bedrooms, three bathrooms, an open kitchen plan, and two living rooms. It has almost 2,000 sq ft, and brand new carpet, flooring, and bathroom tiles as well as new cabinets and appliances. Freshly Painted in and Out .Downstairs there is also a beautiful wood fireplace and a laundry and/or storage room. Backyard is fenced, with a decently sized shed and large deck. Out front, there is a newly-paved driveway along with a new roof. HVAC Replaced in 2014 It s worth it to come and check it out for your self!
Location
State VA
County Spotsylvania
Zoning R1
Rooms
Basement Daylight, Full, Full, Fully Finished, Improved, Outside Entrance, Rear Entrance, Walkout Level
Main Level Bedrooms 3
Interior
Interior Features Attic, Carpet, Ceiling Fan(s), Combination Dining/Living, Combination Kitchen/Dining, Dining Area, Kitchen - Country, Kitchen - Island, Primary Bath(s), Upgraded Countertops, Walk-in Closet(s)
Hot Water Electric
Heating Heat Pump(s)
Cooling Heat Pump(s), Ceiling Fan(s)
Flooring Carpet, Ceramic Tile, Fully Carpeted, Other
Fireplaces Number 1
Equipment Built-In Microwave, Dishwasher, Disposal, Oven/Range - Electric, Refrigerator, Stainless Steel Appliances, Stove
Furnishings No
Fireplace Y
Window Features Low-E,Replacement
Appliance Built-In Microwave, Dishwasher, Disposal, Oven/Range - Electric, Refrigerator, Stainless Steel Appliances, Stove
Heat Source Electric
Laundry Basement
Exterior
Garage Spaces 4.0
Fence Rear, Wood
Water Access N
Roof Type Architectural Shingle
Accessibility Other
Total Parking Spaces 4
Garage N
Building
Story 2
Sewer Public Sewer
Water Public
Architectural Style Split Foyer
Level or Stories 2
Additional Building Above Grade, Below Grade
New Construction N
Schools
School District Spotsylvania County Public Schools
Others
Senior Community No
Tax ID 24G1-79-
Ownership Fee Simple
SqFt Source Assessor
Acceptable Financing Cash, Conventional, FHA, Rural Development, Seller Financing, USDA, VA, VHDA
Listing Terms Cash, Conventional, FHA, Rural Development, Seller Financing, USDA, VA, VHDA
Financing Cash,Conventional,FHA,Rural Development,Seller Financing,USDA,VA,VHDA
Special Listing Condition Standard
Read Less
Want to know what your home might be worth? Contact us for a FREE valuation!

Our team is ready to help you sell your home for the highest possible price ASAP

Bought with Susan Welsh • Keller Williams Realty/Lee Beaver & Assoc.
GET MORE INFORMATION





