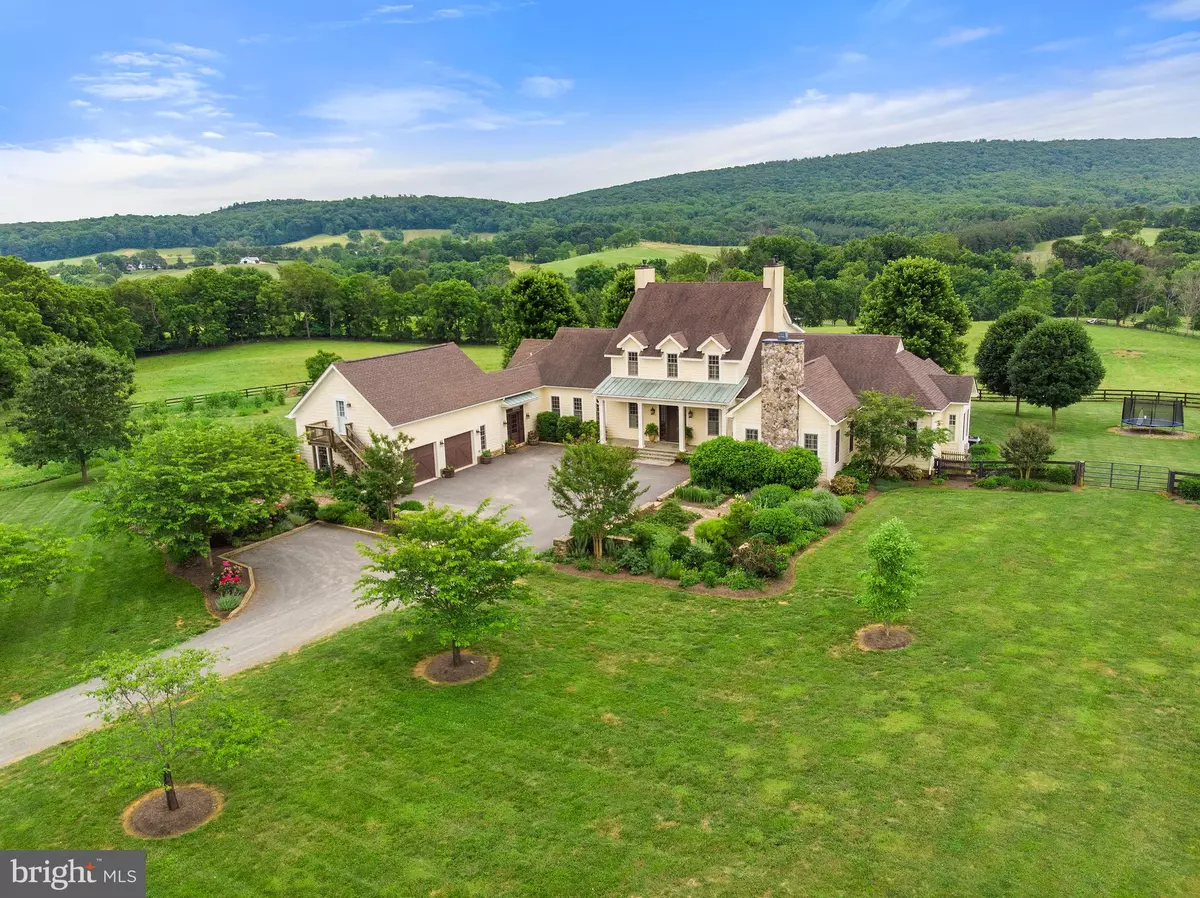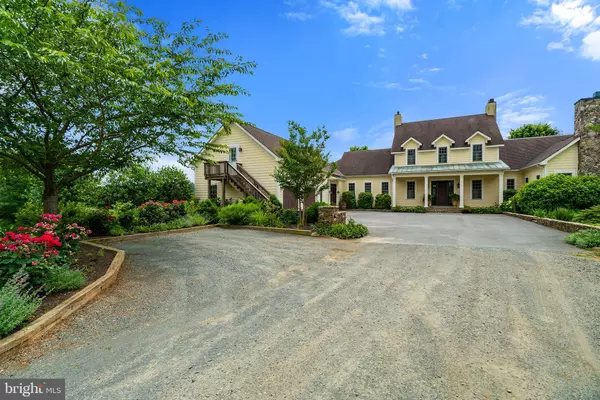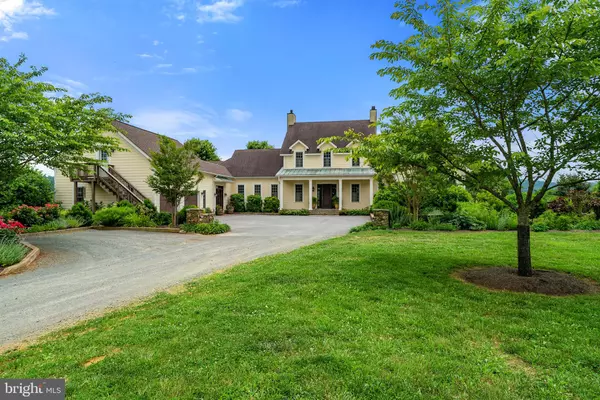$2,300,000
$2,700,000
14.8%For more information regarding the value of a property, please contact us for a free consultation.
24082 CHAMPE FORD RD Middleburg, VA 20117
4 Beds
5 Baths
5,284 SqFt
Key Details
Sold Price $2,300,000
Property Type Single Family Home
Sub Type Detached
Listing Status Sold
Purchase Type For Sale
Square Footage 5,284 sqft
Price per Sqft $435
Subdivision None Available
MLS Listing ID VALO356874
Sold Date 07/15/20
Style Farmhouse/National Folk
Bedrooms 4
Full Baths 4
Half Baths 1
HOA Y/N N
Abv Grd Liv Area 5,284
Originating Board BRIGHT
Year Built 2007
Annual Tax Amount $12,644
Tax Year 2020
Lot Size 44.960 Acres
Acres 44.96
Property Description
Elegant Country Estate on 44 private acres. The modern farmhouse is designed to take full advantage of the fabulous views of the Bull Run Mountains. Open floor plan is perfect for entertaining. Luxury master suite with fireplace is on the main level. Upstairs is the guest suite with full bath, 2 bedrooms that share the balcony and the hall bath. Lovely playroom at the end of the hall with built-in day bed and shelves, plus a secret stairway to the downstairs den. The cozy den with vaulted ceiling and exposed beams has a stone fireplace. The dining room has a wall of windows and stone fire place. The kitchen and keeping room blend together to make a great spot to gather with a stone fireplace, table space, and seating area. Butlers pantry with extra dishwasher, wet bar, ice maker and drawer refrigerators. Kitchen with island has a gas range and oven, plus a wall oven.
Location
State VA
County Loudoun
Zoning AR
Rooms
Other Rooms Dining Room, Primary Bedroom, Bedroom 4, Kitchen, Den, 2nd Stry Fam Rm, Great Room, Other, Bathroom 1, Bathroom 2, Bathroom 3, Hobby Room, Primary Bathroom
Main Level Bedrooms 1
Interior
Interior Features Butlers Pantry, Built-Ins, Bar, Ceiling Fan(s), Crown Moldings, Dining Area, Entry Level Bedroom, Exposed Beams, Family Room Off Kitchen, Floor Plan - Open, Kitchen - Eat-In, Kitchen - Gourmet, Kitchen - Island, Primary Bath(s), Recessed Lighting, Upgraded Countertops, Walk-in Closet(s), Window Treatments, Wood Floors
Heating Heat Pump - Gas BackUp
Cooling Heat Pump(s), Other
Fireplaces Number 4
Fireplaces Type Gas/Propane, Wood
Equipment Built-In Microwave, Commercial Range, Dishwasher, Disposal, Dryer - Front Loading, Icemaker, Oven - Wall, Oven/Range - Gas, Range Hood, Refrigerator, Washer - Front Loading
Fireplace Y
Appliance Built-In Microwave, Commercial Range, Dishwasher, Disposal, Dryer - Front Loading, Icemaker, Oven - Wall, Oven/Range - Gas, Range Hood, Refrigerator, Washer - Front Loading
Heat Source Propane - Owned
Laundry Main Floor
Exterior
Exterior Feature Balcony, Patio(s), Porch(es), Screened
Parking Features Garage - Side Entry, Garage Door Opener, Inside Access, Oversized
Garage Spaces 2.0
Fence Board
Water Access N
View Creek/Stream, Mountain, Pasture
Accessibility None
Porch Balcony, Patio(s), Porch(es), Screened
Attached Garage 2
Total Parking Spaces 2
Garage Y
Building
Lot Description Landscaping, Cleared, Backs to Trees, Pond, Private, Road Frontage, Rural
Story 2
Foundation Crawl Space
Sewer On Site Septic
Water None
Architectural Style Farmhouse/National Folk
Level or Stories 2
Additional Building Above Grade, Below Grade
New Construction N
Schools
Elementary Schools Aldie
Middle Schools Mercer
High Schools John Champe
School District Loudoun County Public Schools
Others
Senior Community No
Tax ID 435381569000
Ownership Fee Simple
SqFt Source Assessor
Security Features Electric Alarm
Horse Property Y
Horse Feature Paddock, Horse Trails
Special Listing Condition Standard
Read Less
Want to know what your home might be worth? Contact us for a FREE valuation!

Our team is ready to help you sell your home for the highest possible price ASAP

Bought with Jean T Beatty • McEnearney Associates, Inc.
GET MORE INFORMATION





