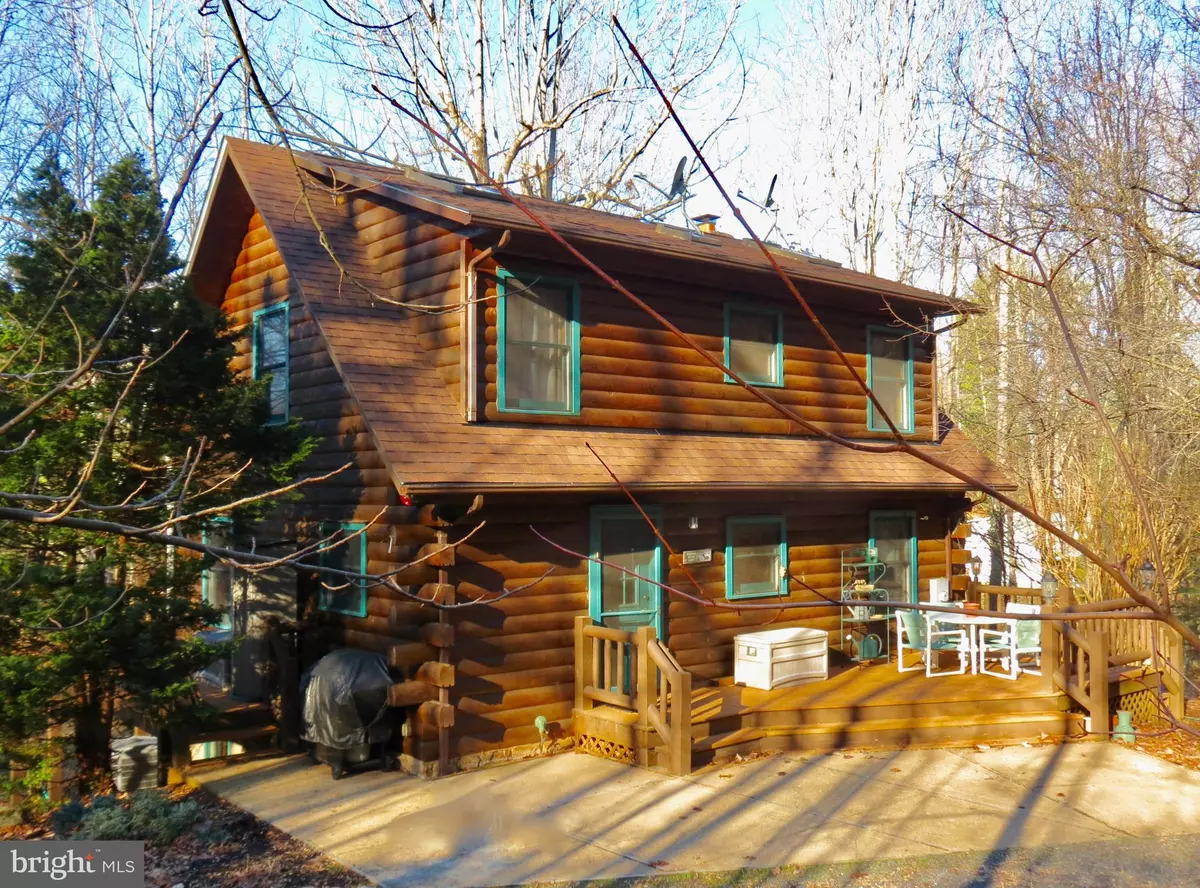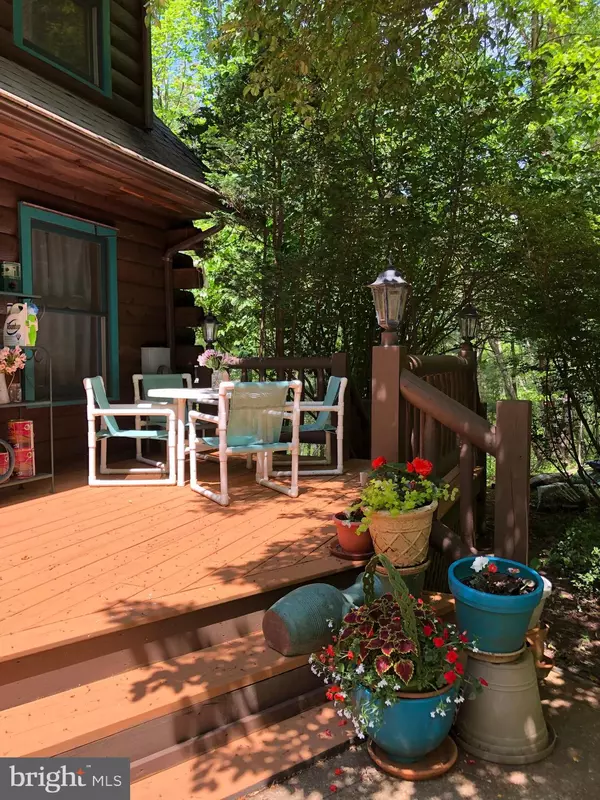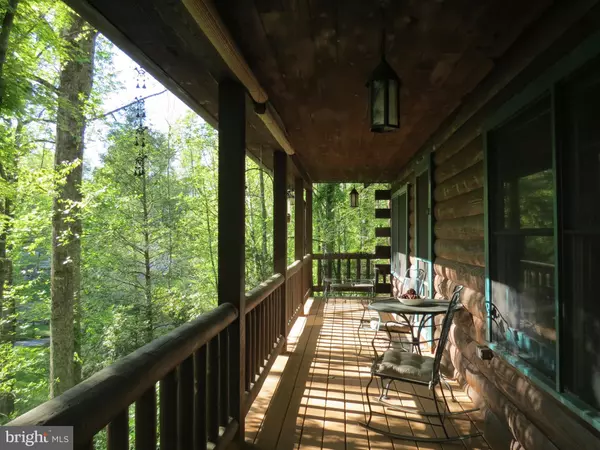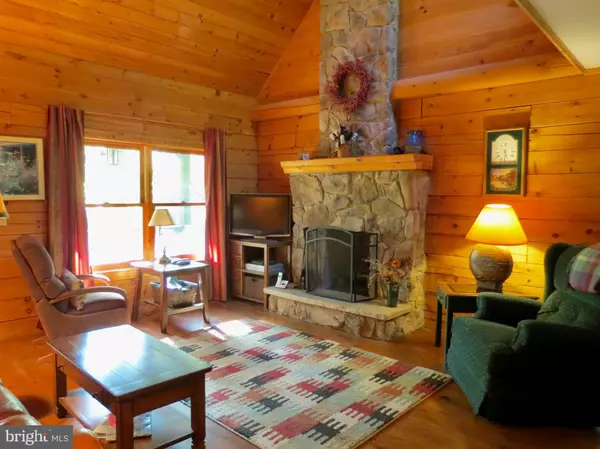$365,000
$389,000
6.2%For more information regarding the value of a property, please contact us for a free consultation.
47 GORE RD Castleton, VA 22716
2 Beds
2 Baths
1,313 SqFt
Key Details
Sold Price $365,000
Property Type Single Family Home
Sub Type Detached
Listing Status Sold
Purchase Type For Sale
Square Footage 1,313 sqft
Price per Sqft $277
Subdivision None Available
MLS Listing ID VARP107176
Sold Date 08/25/20
Style Log Home
Bedrooms 2
Full Baths 2
HOA Y/N N
Abv Grd Liv Area 1,313
Originating Board BRIGHT
Year Built 1994
Annual Tax Amount $2,357
Tax Year 2019
Lot Size 6.000 Acres
Acres 6.0
Property Description
A LUXURY CABIN on 5.9 acres above a large creek, a short walk from a put in/take out on the lovely Thornton River. Cross the creek and drive up the hill to this great getaway with a comfortable Living Room - Dining Room - Kitchen combination with stone fireplace. Covered balcony for you and your guests to enjoy coffee, snacks or drinks overlooking the creek. A back deck for outdoor meals. Lower walkout level offers a family room for televised games, board games and more.. Two private bedroom suites, one on main and one upstairs (upper bedroom adjoins a charming loft or sitting/reading area overlooking the living room). Walkout level also has a good work shop and utility area. Enjoy campfires and cookouts around the fire ring in the woodland clearing above the house. Try to count the many stars at night. Enjoy canoeing, hiking and the many artistic, music and dining pleasures of Rappahannock, Warrenton and Culpeper from this delightful and easily managed escape from DC. Garden shed by the creek bottom field is fenced with beds for your personal strawberries, spinach and other favorites. The bottom field beyond the driveway by the creek is perfect for soccer, whiffle ball, football or catch. Dip your feet in the wide stream to cool off. Well maintained and ready for move in. Furniture is negotiable to make it easy!
Location
State VA
County Rappahannock
Zoning A
Rooms
Other Rooms Living Room, Dining Room, Bedroom 2, Kitchen, Family Room, Bedroom 1, Loft, Utility Room, Workshop, Bathroom 1, Bathroom 2
Basement Full, Walkout Level
Main Level Bedrooms 1
Interior
Interior Features Carpet, Combination Dining/Living, Entry Level Bedroom, Floor Plan - Open, Skylight(s), Upgraded Countertops, Wood Floors
Hot Water Electric
Heating Heat Pump - Gas BackUp
Cooling Central A/C
Flooring Hardwood, Carpet
Fireplaces Number 1
Fireplaces Type Mantel(s), Screen, Wood
Equipment Dryer, Dishwasher, Oven/Range - Electric, Refrigerator, Washer, Microwave, Water Heater
Fireplace Y
Window Features Wood Frame
Appliance Dryer, Dishwasher, Oven/Range - Electric, Refrigerator, Washer, Microwave, Water Heater
Heat Source Propane - Leased, Electric
Laundry Lower Floor
Exterior
Utilities Available Propane, Phone Available
Water Access N
View Creek/Stream, Trees/Woods
Street Surface Gravel
Accessibility None
Garage N
Building
Lot Description Backs to Trees, Landscaping, Open, Partly Wooded, Secluded, Stream/Creek, Private
Story 3
Sewer On Site Septic, Septic Pump
Water Well
Architectural Style Log Home
Level or Stories 3
Additional Building Above Grade, Below Grade
Structure Type Dry Wall,Log Walls
New Construction N
Schools
School District Rappahannock County Public Schools
Others
Senior Community No
Tax ID 52- - - -9C
Ownership Fee Simple
SqFt Source Assessor
Horse Property Y
Special Listing Condition Standard
Read Less
Want to know what your home might be worth? Contact us for a FREE valuation!

Our team is ready to help you sell your home for the highest possible price ASAP

Bought with Seth S Turner • Compass
GET MORE INFORMATION





