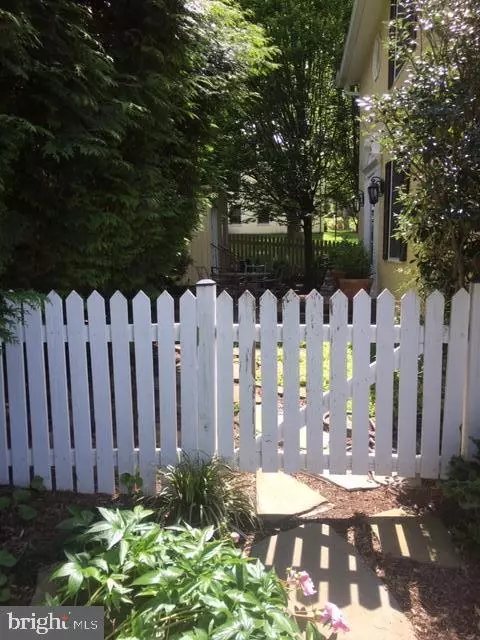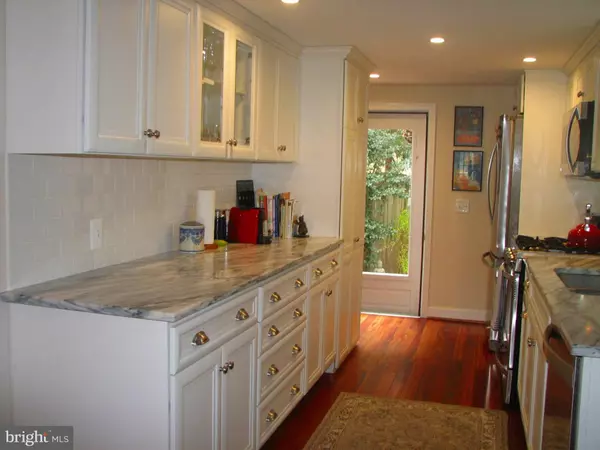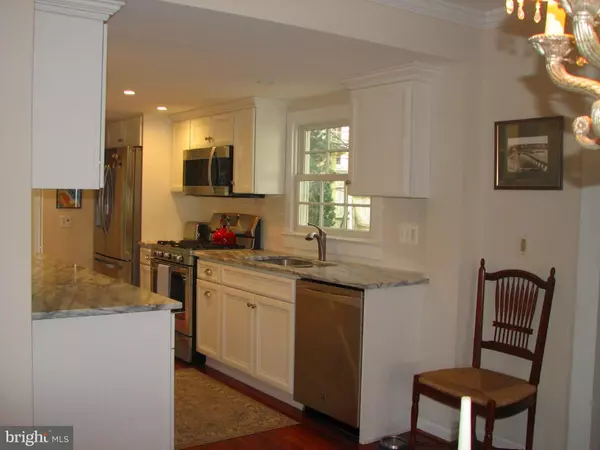$560,000
$575,900
2.8%For more information regarding the value of a property, please contact us for a free consultation.
306-A E MARSHALL ST Middleburg, VA 20117
4 Beds
3 Baths
2,346 SqFt
Key Details
Sold Price $560,000
Property Type Single Family Home
Sub Type Detached
Listing Status Sold
Purchase Type For Sale
Square Footage 2,346 sqft
Price per Sqft $238
Subdivision Fox Den
MLS Listing ID VALO419730
Sold Date 11/02/20
Style Colonial
Bedrooms 4
Full Baths 3
HOA Y/N N
Abv Grd Liv Area 1,624
Originating Board BRIGHT
Year Built 1890
Annual Tax Amount $7,092
Tax Year 2020
Lot Size 7,405 Sqft
Acres 0.17
Property Description
Pls no texts. Welcome to the Country! Tucked in the village of Middleburg in a quiet cul de sac, the property offers three levels of living space. Upgraded kitchen and bathrooms await new owners. Walk to stores, restaurants, banks, churches, museums, galleries etc. Close to wineries, equine events, private schools, fishing, Blue Ridge Mountains etc. New HVAC system, appliances, gas HW tank and sump pump. Whole house water filter. Upgraded electric and a new property fence are included. Town water and sewer. This property would serve as a perfect weekend getaway, a 'hunt box,' or potentially a lovely starter home. Shows very well.** . Country living with town amenities. Wired for Comcast. Guest suite on lower level.
Location
State VA
County Loudoun
Zoning RESIDENTIAL
Direction North
Rooms
Other Rooms Living Room, Dining Room, Bedroom 2, Bedroom 3, Kitchen, Family Room, Bedroom 1, Office, Bathroom 1
Basement Full, Fully Finished
Interior
Interior Features Ceiling Fan(s), Crown Moldings, Dining Area, Floor Plan - Traditional, Kitchen - Gourmet, Wood Floors, Upgraded Countertops
Hot Water Natural Gas
Heating Forced Air, Heat Pump(s)
Cooling Ceiling Fan(s), Central A/C, Heat Pump(s), Wall Unit
Flooring Hardwood
Fireplaces Number 3
Equipment Dishwasher, Disposal, Energy Efficient Appliances, Microwave
Furnishings No
Fireplace Y
Window Features Double Pane
Appliance Dishwasher, Disposal, Energy Efficient Appliances, Microwave
Heat Source Natural Gas
Laundry Upper Floor
Exterior
Exterior Feature Deck(s), Balcony, Patio(s), Terrace
Fence Board
Utilities Available Natural Gas Available, Sewer Available, Water Available, Cable TV, Phone Available
Water Access N
View Garden/Lawn
Roof Type Metal
Street Surface Paved
Accessibility 2+ Access Exits, Level Entry - Main
Porch Deck(s), Balcony, Patio(s), Terrace
Garage N
Building
Lot Description Front Yard, Landscaping, No Thru Street, Private
Story 3
Sewer Public Sewer
Water Public
Architectural Style Colonial
Level or Stories 3
Additional Building Above Grade, Below Grade
New Construction N
Schools
School District Loudoun County Public Schools
Others
Pets Allowed Y
Senior Community No
Tax ID 538393622000
Ownership Fee Simple
SqFt Source Estimated
Acceptable Financing Cash, Conventional
Horse Property N
Listing Terms Cash, Conventional
Financing Cash,Conventional
Special Listing Condition Standard
Pets Allowed No Pet Restrictions
Read Less
Want to know what your home might be worth? Contact us for a FREE valuation!

Our team is ready to help you sell your home for the highest possible price ASAP

Bought with Jeffrey Sunshin Kwak • Pearson Smith Realty, LLC
GET MORE INFORMATION





