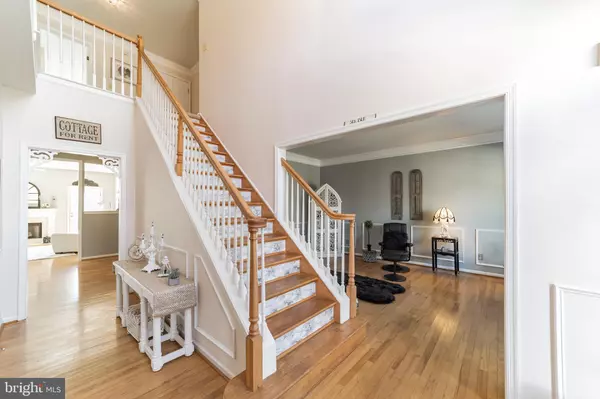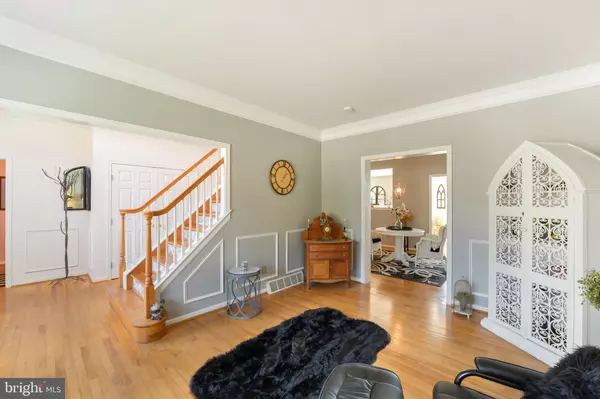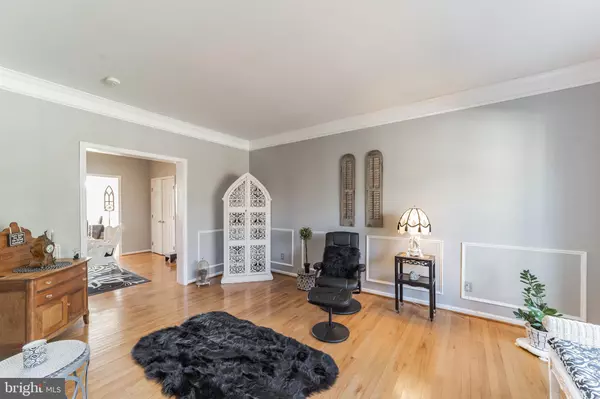$425,000
$429,000
0.9%For more information regarding the value of a property, please contact us for a free consultation.
535 WINDY HILL RD West Chester, PA 19382
3 Beds
4 Baths
3,540 SqFt
Key Details
Sold Price $425,000
Property Type Townhouse
Sub Type Interior Row/Townhouse
Listing Status Sold
Purchase Type For Sale
Square Footage 3,540 sqft
Price per Sqft $120
Subdivision Windy Hill
MLS Listing ID PACT530914
Sold Date 05/13/21
Style Traditional
Bedrooms 3
Full Baths 2
Half Baths 2
HOA Fees $310/mo
HOA Y/N Y
Abv Grd Liv Area 2,880
Originating Board BRIGHT
Year Built 1999
Annual Tax Amount $8,517
Tax Year 2020
Lot Size 2,561 Sqft
Acres 0.06
Lot Dimensions 0.00 x 0.00
Property Description
Welcome home! This perfectly maintained home, in the highly desirable West Chester is move-in ready! Enter inside the foyer where you will find an abundance of light, beautiful hardwood flooring, and a conveniently located half bath. The foyer opens up to the formal living room, with crown molding and a large window seat allowing sunlight to fill the room. Continue into the large eat-in kitchen (also accessible from the foyer through a front hallway) with light gray cabinets, marble countertops, modern appliances, recess lighting, and tile backsplash it will certainly be the heart of the home! Off the kitchen is the laundry room for convenience. The family room has a mantel fireplace, large window, ceiling fan, rear access, and opens into the formal dining room. Out in the backyard is a large deck perfect for entertaining and outdoor dining. Upstairs the primary bedroom is large with a fireplace, walk-in closet, and an ensuite bathroom with a stand-in shower, large soaking tub, and double vanity. Two additional nicely sized bedrooms complete this floor as well as a full hall bathroom. The basement offers additional living space with a finished area with a half bath perfect for turning it into a large playroom for the kids or a home theater for some family fun! If you enjoy nature, you will love this home. Observe deer and foxes from your family room, dining room, or deck. Get to know the horses at the top of the street. Shop at the dairy farm across the road and watch cavorting cows, goats, pigs, and fowl. Exercise on the walking trail behind your property or stroll through Pocopson Park, a short two blocks away. If you love flowers and trees, visit Longwood Gardens 2 miles away, or drive six miles to cross the Delaware border into Joe Biden land to explore Winterthur Museum and shop tax-free. Just minutes from vibrant historic West Chester and its many shops, restaurants, and cafes. And convenient to Rt. 202 for access to Malvern and Wilmington. If, however, youd just rather chill-out at home, log-on to your state of the art 2021 internet connection. Do not miss this wonderful home. Schedule an appointment today!
Location
State PA
County Chester
Area Pocopson Twp (10363)
Zoning SINGLE FAMILY
Rooms
Other Rooms Living Room, Dining Room, Primary Bedroom, Bedroom 2, Kitchen, Family Room, Den, Basement, Foyer, Bedroom 1, Laundry, Storage Room, Primary Bathroom, Full Bath, Half Bath
Basement Partially Finished
Interior
Interior Features Ceiling Fan(s), Chair Railings, Crown Moldings, Skylight(s), Stall Shower, Upgraded Countertops, Wainscotting, Walk-in Closet(s), Water Treat System, WhirlPool/HotTub
Hot Water Propane
Heating Forced Air
Cooling Central A/C
Fireplaces Number 2
Fireplace Y
Heat Source Propane - Owned
Laundry Main Floor
Exterior
Exterior Feature Deck(s)
Parking Features Additional Storage Area, Garage Door Opener, Oversized
Garage Spaces 2.0
Water Access N
Accessibility None
Porch Deck(s)
Total Parking Spaces 2
Garage Y
Building
Lot Description Backs - Parkland, Backs to Trees, Cul-de-sac, Front Yard, Landscaping, No Thru Street, Partly Wooded, Rear Yard, Rural, Secluded, Trees/Wooded
Story 2
Sewer On Site Septic
Water Well
Architectural Style Traditional
Level or Stories 2
Additional Building Above Grade, Below Grade
New Construction N
Schools
School District Unionville-Chadds Ford
Others
HOA Fee Include Lawn Maintenance,Sewer,Trash,Snow Removal,Other
Senior Community No
Tax ID 63-03 -0087.01L0
Ownership Fee Simple
SqFt Source Assessor
Special Listing Condition Standard
Read Less
Want to know what your home might be worth? Contact us for a FREE valuation!

Our team is ready to help you sell your home for the highest possible price ASAP

Bought with Heather Jones Rajotte • BHHS Fox & Roach Wayne-Devon
GET MORE INFORMATION





