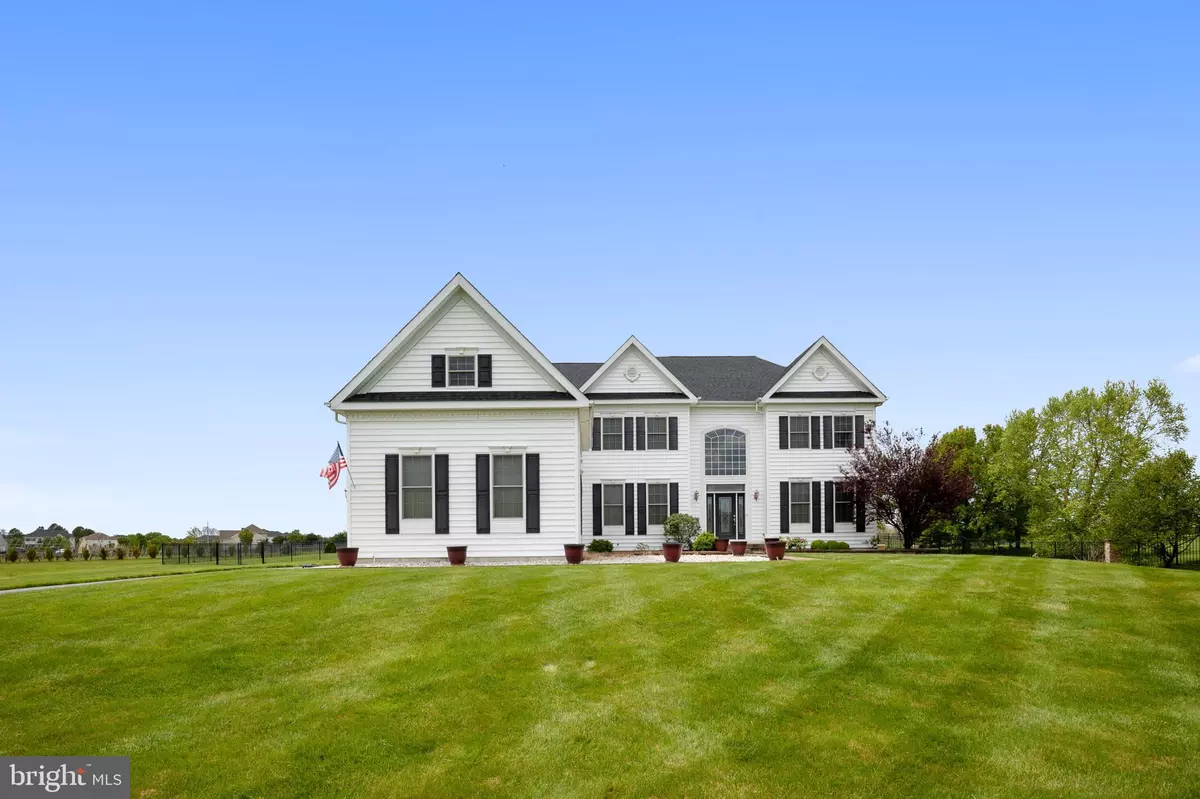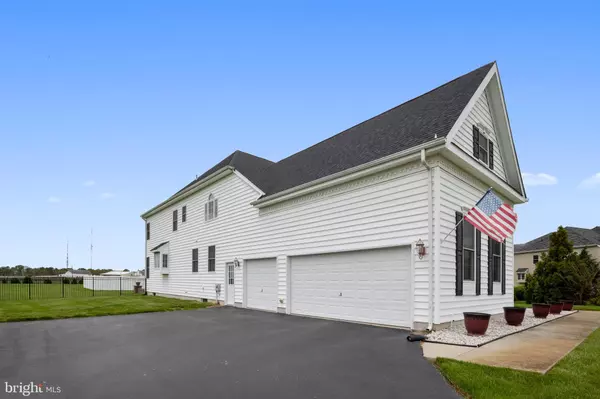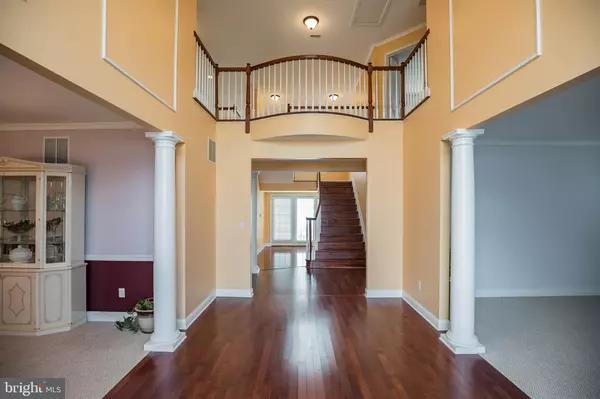$565,000
$575,000
1.7%For more information regarding the value of a property, please contact us for a free consultation.
15 ASHFORD CT Swedesboro, NJ 08085
4 Beds
4 Baths
4,896 SqFt
Key Details
Sold Price $565,000
Property Type Single Family Home
Sub Type Detached
Listing Status Sold
Purchase Type For Sale
Square Footage 4,896 sqft
Price per Sqft $115
Subdivision Ashford Estates
MLS Listing ID NJGL258296
Sold Date 12/18/20
Style Colonial
Bedrooms 4
Full Baths 3
Half Baths 1
HOA Y/N N
Abv Grd Liv Area 4,896
Originating Board BRIGHT
Year Built 2004
Annual Tax Amount $14,507
Tax Year 2020
Lot Size 1.470 Acres
Acres 1.47
Lot Dimensions 0.00 x 0.00
Property Description
Nestled in the quiet community of South Harrison Township, close to Mullica Hill and Swedesboro, you will find a gorgeous colonial home. This gorgeous 4,896 square foot, two-level home features four bedrooms and 3 baths sits at the top of a well-manicured front yard, lengthy drive-way, leading to a three car garage.Entering through a stain-glass front door, a large foyer with a vaulted ceiling welcomes you. The home boasts beautiful hardwood floors throughout. A spacious living room, formal dining room, with chair rail and chandelier captures your attention. The first floor consists of French doors that lead into the library, a family room with a vaulted ceiling, recessed lighting, ceiling fan and a gas fireplace. Crown molding and wood trim are featured throughout the home. The large eat-in kitchen offers a double wall oven, plenty of countertop space, a large, center-island, and workspace for a computer. Additional countertop space just off the family room area is perfect to use as a serving area when entertaining. Upstairs, are four spacious and carpeted bedrooms. The first is the large Master bedroom with tray ceilings, a wet bar with built-in wine storage, and an extra-large master closet. The luxurious master bath features a garden tub, large stall shower, double sinks, vanity, private toilet closet, and plenty of storage. The second bedroom, or in-law suite, is spacious with ample closet space and has an attached, full bathroom. The third and fourth bedrooms offer plenty of space and a shared bathroom. Palladium windows showcase a large fenced in backyard. A fantastic in-ground heated pool, with privacy fencing, is great for unwinding after a long day. Lastly, is a massive paved patio ideal for hosting guests for a cookout. Downstairs is a basement offering more storage. Other fantastic features of the home are a water filtration system, 2- zoned heating and air-conditioning, and security system. This gem won't last long, make your appointment today!
Location
State NJ
County Gloucester
Area South Harrison Twp (20816)
Zoning AR
Rooms
Other Rooms Living Room, Dining Room, Primary Bedroom, Bedroom 2, Bedroom 3, Kitchen, Family Room, Basement, Foyer, Bedroom 1, Laundry, Office, Bathroom 1, Bathroom 2, Primary Bathroom, Half Bath
Basement Unfinished
Interior
Interior Features Breakfast Area, Kitchen - Eat-In, Kitchen - Island, Butlers Pantry, Ceiling Fan(s), Chair Railings, Crown Moldings, Double/Dual Staircase, Recessed Lighting, Sprinkler System, Stall Shower, Walk-in Closet(s), Water Treat System, Wet/Dry Bar, Wine Storage
Hot Water Natural Gas
Heating Forced Air, Zoned
Cooling Central A/C
Fireplaces Number 1
Fireplaces Type Insert, Mantel(s)
Fireplace Y
Heat Source Natural Gas
Laundry Main Floor
Exterior
Exterior Feature Patio(s)
Parking Features Built In, Inside Access
Garage Spaces 3.0
Pool Heated, In Ground, Saltwater
Water Access N
Accessibility None
Porch Patio(s)
Attached Garage 3
Total Parking Spaces 3
Garage Y
Building
Lot Description Backs to Trees, Cul-de-sac, Front Yard, No Thru Street, SideYard(s)
Story 2
Sewer On Site Septic
Water Well
Architectural Style Colonial
Level or Stories 2
Additional Building Above Grade, Below Grade
New Construction N
Schools
High Schools Kingsway Regional H.S.
School District South Harrison Township Public Schools
Others
Senior Community No
Tax ID 16-00019-00003 04
Ownership Fee Simple
SqFt Source Assessor
Security Features 24 hour security,Carbon Monoxide Detector(s),Fire Detection System,Motion Detectors,Security System,Smoke Detector
Special Listing Condition Standard
Read Less
Want to know what your home might be worth? Contact us for a FREE valuation!

Our team is ready to help you sell your home for the highest possible price ASAP

Bought with Rosa M Duffield • BHHS Fox & Roach-Mullica Hill North
GET MORE INFORMATION





