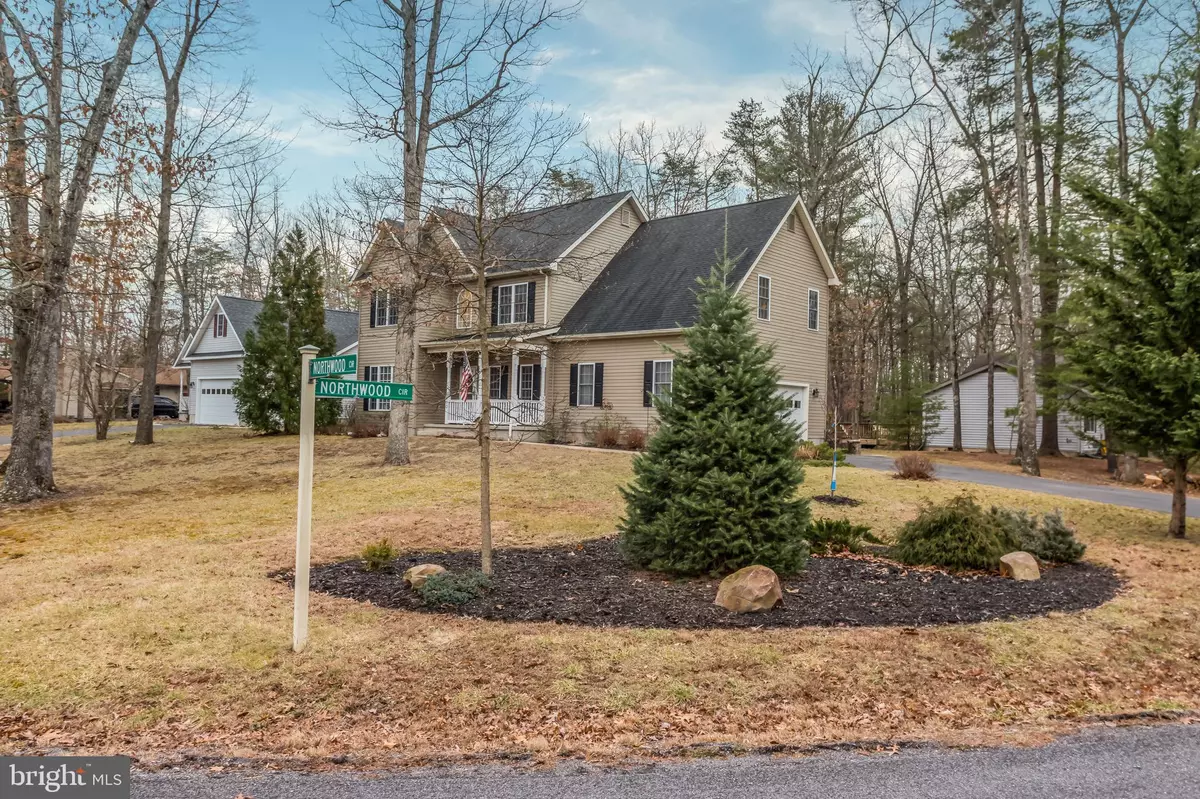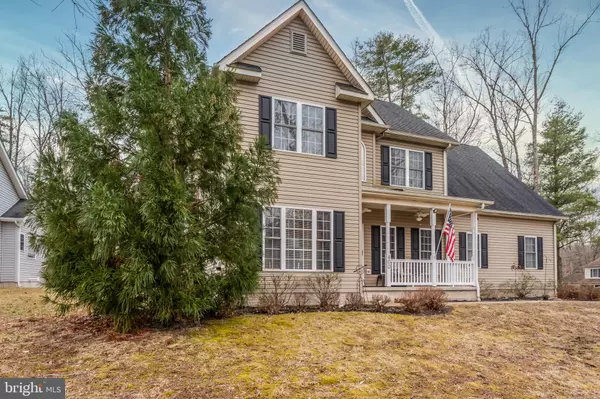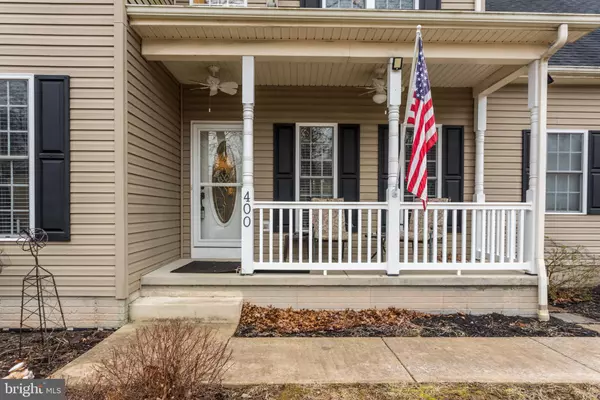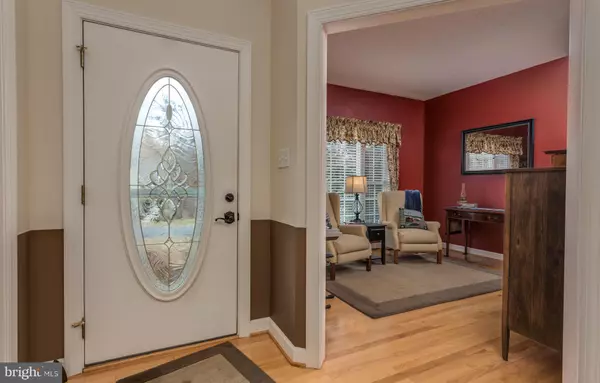$269,000
$269,000
For more information regarding the value of a property, please contact us for a free consultation.
400 NORTHWOOD CIR Cross Junction, VA 22625
4 Beds
3 Baths
2,148 SqFt
Key Details
Sold Price $269,000
Property Type Single Family Home
Sub Type Detached
Listing Status Sold
Purchase Type For Sale
Square Footage 2,148 sqft
Price per Sqft $125
Subdivision Lake Holiday Estates
MLS Listing ID VAFV155078
Sold Date 06/12/20
Style Colonial
Bedrooms 4
Full Baths 2
Half Baths 1
HOA Fees $142/mo
HOA Y/N Y
Abv Grd Liv Area 2,148
Originating Board BRIGHT
Year Built 2004
Annual Tax Amount $1,510
Tax Year 2019
Lot Size 0.280 Acres
Acres 0.28
Property Description
This wonderful four bedroom, three and a half bath home is located in the Northwood Hills neighborhood of Lake Holiday Estates. Situated on a .28-acre corner lot surrounded by trees you can enjoy all of the amenities that lake life offers while living in a very quiet neighborhood. The main level has formal living and dining rooms while the family room has a gas fireplace and access to the rear deck. The kitchen has gas cooking, stainless appliances and a casual dining space. The large master suite includes two walk-in closets and an adjacent master bath with separate tub and shower. Three additional bedrooms, one full bath and the laundry complete the upper level. The basement has a finished rec room area, plenty of storage and room to grow.
Location
State VA
County Frederick
Zoning R5
Rooms
Other Rooms Living Room, Dining Room, Primary Bedroom, Bedroom 2, Bedroom 3, Bedroom 4, Kitchen, Game Room, Family Room, Basement, Breakfast Room, Laundry, Other, Bathroom 2, Primary Bathroom
Basement Full
Interior
Interior Features Breakfast Area, Family Room Off Kitchen, Floor Plan - Traditional, Recessed Lighting, Soaking Tub, Upgraded Countertops
Hot Water Electric
Heating Heat Pump(s), Wall Unit
Cooling Heat Pump(s)
Fireplaces Number 1
Fireplaces Type Mantel(s), Gas/Propane
Equipment Dishwasher, Disposal, Microwave, Oven/Range - Gas, Refrigerator, Dryer, Washer
Fireplace Y
Appliance Dishwasher, Disposal, Microwave, Oven/Range - Gas, Refrigerator, Dryer, Washer
Heat Source Electric, Propane - Owned
Laundry Upper Floor
Exterior
Exterior Feature Deck(s), Porch(es)
Parking Features Garage - Side Entry, Oversized
Garage Spaces 2.0
Amenities Available Beach, Boat Ramp, Common Grounds, Community Center, Gated Community, Lake, Picnic Area, Water/Lake Privileges
Water Access Y
Water Access Desc Boat - Powered,Canoe/Kayak,Fishing Allowed,Public Beach,Swimming Allowed,Waterski/Wakeboard
View Trees/Woods
Accessibility None
Porch Deck(s), Porch(es)
Attached Garage 2
Total Parking Spaces 2
Garage Y
Building
Lot Description Backs to Trees, Partly Wooded
Story 3+
Sewer Public Sewer
Water Public
Architectural Style Colonial
Level or Stories 3+
Additional Building Above Grade, Below Grade
New Construction N
Schools
Elementary Schools Indian Hollow
Middle Schools Frederick County
High Schools James Wood
School District Frederick County Public Schools
Others
HOA Fee Include Recreation Facility,Road Maintenance,Security Gate,Snow Removal,Trash,Other,Common Area Maintenance
Senior Community No
Tax ID 18A044A 9 199
Ownership Fee Simple
SqFt Source Estimated
Security Features Security Gate
Special Listing Condition Standard
Read Less
Want to know what your home might be worth? Contact us for a FREE valuation!

Our team is ready to help you sell your home for the highest possible price ASAP

Bought with Nathan Crandell • Compass West Realty, LLC
GET MORE INFORMATION





