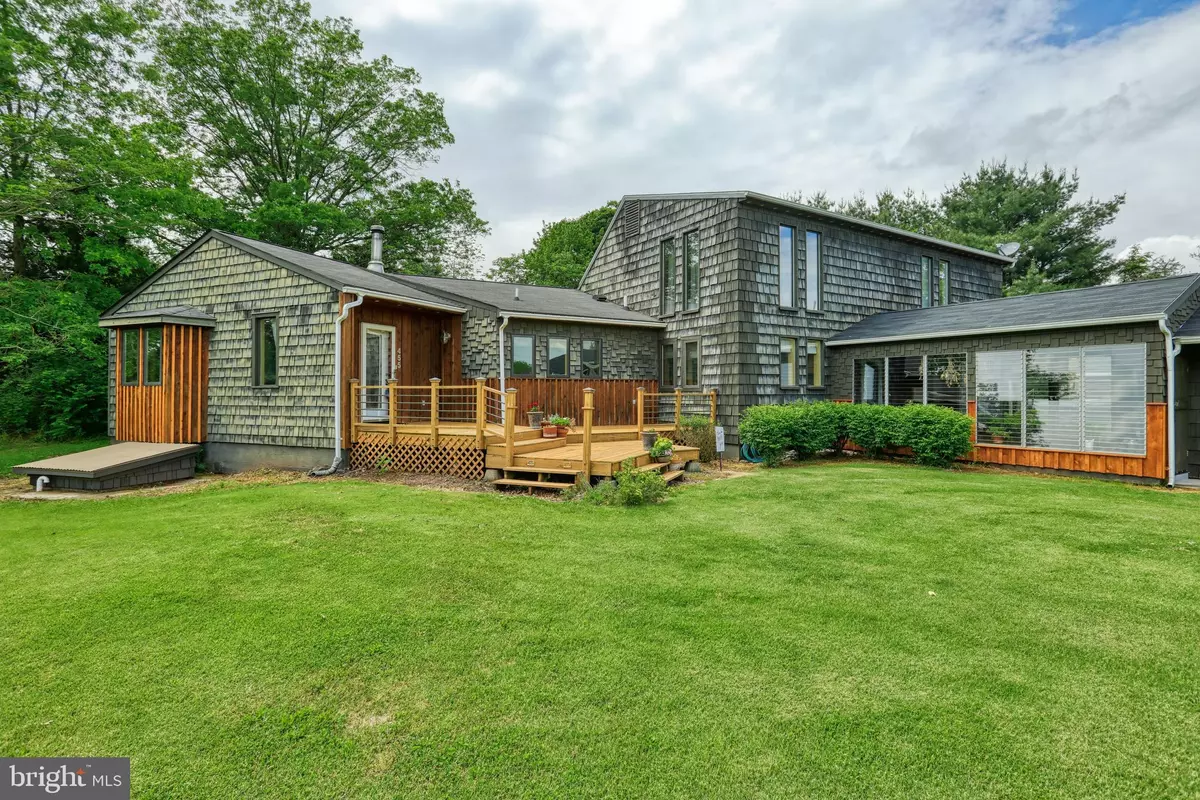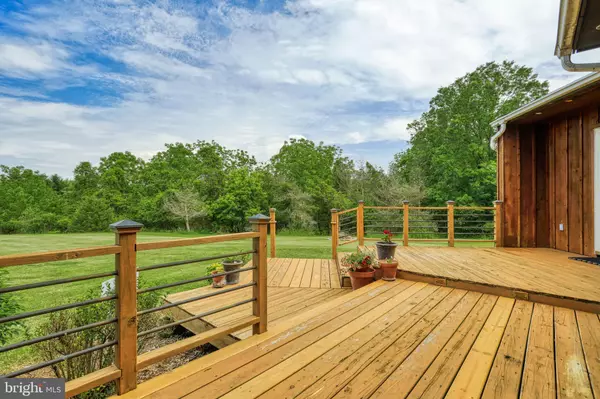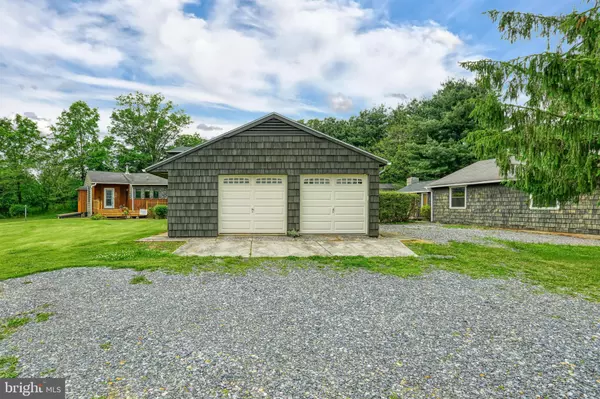$450,000
$475,000
5.3%For more information regarding the value of a property, please contact us for a free consultation.
455 SCOTCH PINE RD Dillsburg, PA 17019
3 Beds
3 Baths
3,656 SqFt
Key Details
Sold Price $450,000
Property Type Single Family Home
Sub Type Detached
Listing Status Sold
Purchase Type For Sale
Square Footage 3,656 sqft
Price per Sqft $123
Subdivision None Available
MLS Listing ID PAYK138604
Sold Date 10/08/20
Style Contemporary
Bedrooms 3
Full Baths 2
Half Baths 1
HOA Y/N N
Abv Grd Liv Area 3,656
Originating Board BRIGHT
Year Built 1987
Annual Tax Amount $5,918
Tax Year 2020
Lot Size 7.210 Acres
Acres 7.21
Property Description
Welcome to your private oasis!! Wildlife abounds on this secluded country setting! Close but quiet...@1 mile from Rt.15. Meander up the lane to a contemporary, craftsman home! Addition in 2006 featuring a Great room, open concept with a gourmet kitchen...including a 2 drawer refrigerator and warming drawer! Wood stove in living room to keep you warm on chilly nights. Vaulted ceiling with beautiful hardwood and attention to detail throughout this magnificent home. Upstairs are 2 bedrooms with a stunning bathroom! Laundry/mud room and a tiled breezeway lead to your heated garage! Walk thru glass French doors to a library, reading nook on the main floor. Follow that to your Master Bedroom , complete with a walk-in, dressing room/closet. Beautiful master bath with walk-in shower all located on first floor. Walk out your master bedroom to a private deck, where you can sip that cup of coffee in the morning or glass of wine in the evening. In the basement, is a family room...great for hanging out or watching a movie! Pellet stove in family room for extra warmth. In 2004, a large (1469 sq. foot) ,heated workshop with ceiling fans and french doors leading outside was built. Great for woodworking! Fulfill a hobby or create a work and home space right on your private property! 350 Amp for electric. ETS is utilized from Adams Electric for energy savings on utility bill. Explore the property which has a stream and backs up to a creek! Come imagine the possibilities on this 7 plus acre homestead!! MOTIVATED SELLERS!!
Location
State PA
County York
Area Franklin Twp (15229)
Zoning RESIDENTIAL
Rooms
Other Rooms Living Room, Dining Room, Primary Bedroom, Bedroom 2, Kitchen, Family Room, Library, Bedroom 1, Laundry
Basement Full, Partially Finished
Main Level Bedrooms 1
Interior
Interior Features Built-Ins, Ceiling Fan(s), Crown Moldings, Floor Plan - Open, Kitchen - Gourmet, Primary Bath(s), Recessed Lighting, Cedar Closet(s), Kitchen - Island, Pantry, Walk-in Closet(s), Wood Floors
Hot Water Electric
Heating Baseboard - Hot Water
Cooling Wall Unit
Fireplaces Type Wood
Equipment Dryer - Front Loading, Refrigerator, Stove, Washer - Front Loading, Dishwasher, Range Hood
Fireplace Y
Appliance Dryer - Front Loading, Refrigerator, Stove, Washer - Front Loading, Dishwasher, Range Hood
Heat Source Electric, Other, Wood
Laundry Main Floor
Exterior
Exterior Feature Breezeway, Deck(s)
Parking Features Additional Storage Area, Garage - Front Entry
Garage Spaces 2.0
Utilities Available Phone Available, Electric Available
Water Access N
Roof Type Architectural Shingle
Street Surface Gravel
Accessibility 2+ Access Exits
Porch Breezeway, Deck(s)
Attached Garage 2
Total Parking Spaces 2
Garage Y
Building
Lot Description Backs to Trees, Partly Wooded, Rural, Secluded
Story 2
Sewer Septic Exists
Water Well
Architectural Style Contemporary
Level or Stories 2
Additional Building Above Grade
New Construction N
Schools
School District Northern York County
Others
Senior Community No
Tax ID 29-000-MB-0037-W0-00000
Ownership Fee Simple
SqFt Source Assessor
Acceptable Financing Cash, Conventional, FHA, VA
Listing Terms Cash, Conventional, FHA, VA
Financing Cash,Conventional,FHA,VA
Special Listing Condition Standard
Read Less
Want to know what your home might be worth? Contact us for a FREE valuation!

Our team is ready to help you sell your home for the highest possible price ASAP

Bought with Allison F Altman • Howard Hanna Real Estate Services-York
GET MORE INFORMATION





