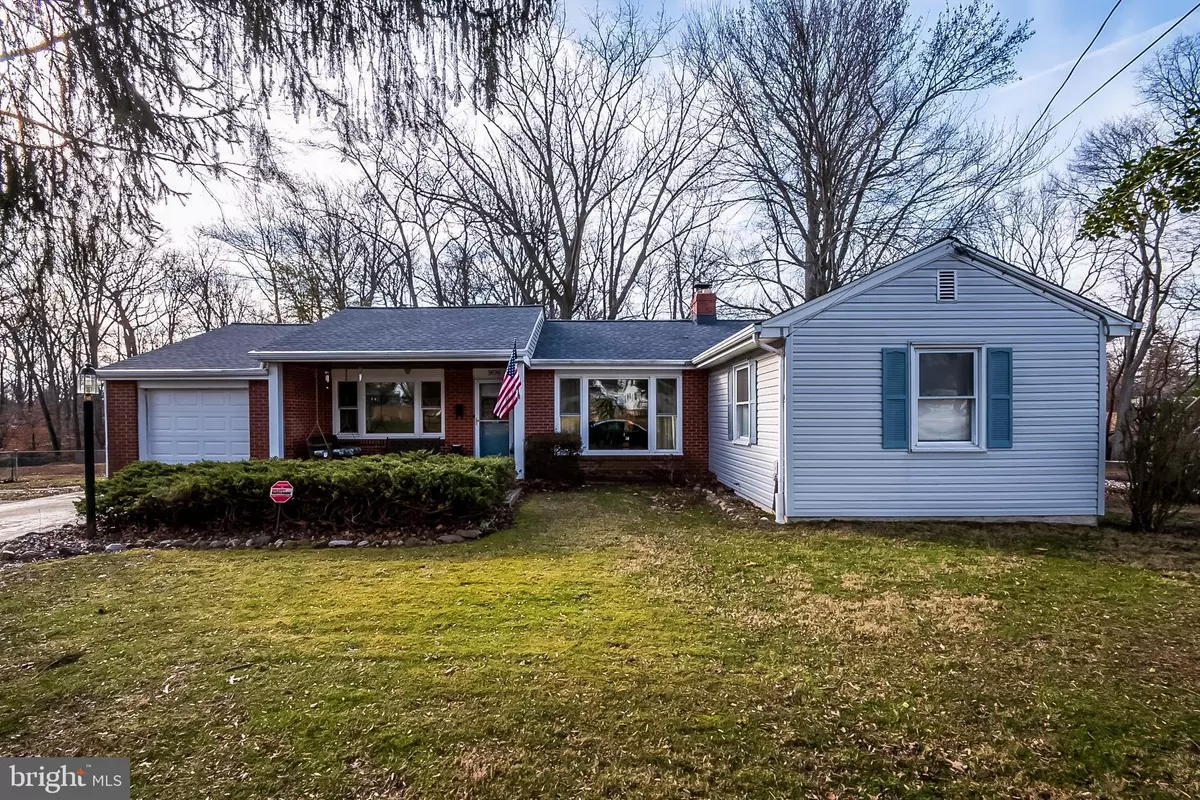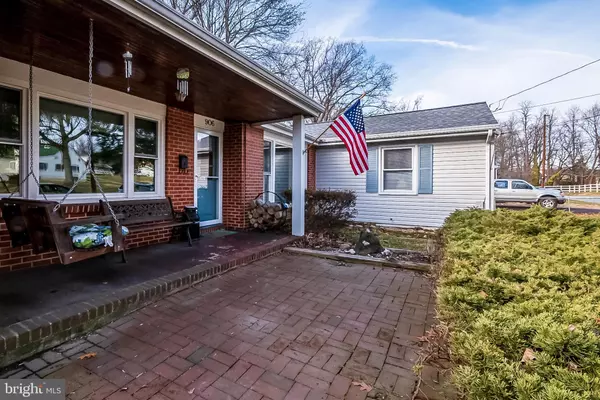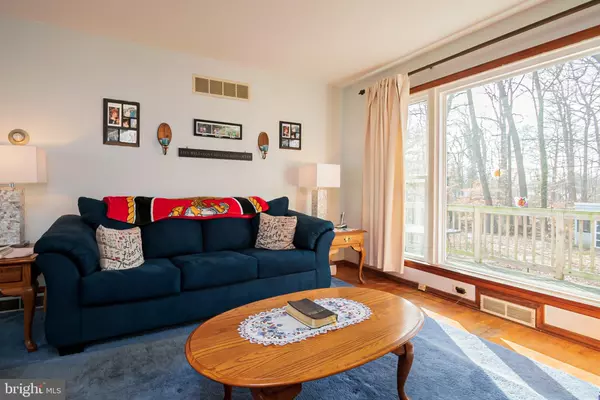$170,000
$164,900
3.1%For more information regarding the value of a property, please contact us for a free consultation.
906 WOODLAND AVE Wilmington, DE 19808
2 Beds
1 Bath
1,100 SqFt
Key Details
Sold Price $170,000
Property Type Single Family Home
Sub Type Detached
Listing Status Sold
Purchase Type For Sale
Square Footage 1,100 sqft
Price per Sqft $154
Subdivision Marshallton Hgts
MLS Listing ID DENC494312
Sold Date 03/26/20
Style Ranch/Rambler
Bedrooms 2
Full Baths 1
HOA Y/N N
Abv Grd Liv Area 1,100
Originating Board BRIGHT
Year Built 1953
Annual Tax Amount $1,414
Tax Year 2019
Lot Size 0.350 Acres
Acres 0.35
Lot Dimensions 100.00 x 150.00
Property Description
This ranch home is situated on an oversized site in super convenient Marshallton Heights. Level site is over 1/3rd of an acre and backs up to wooded area and serene creek. Imagine sitting on the rear deck, entertaining friends and family, taking in wooded views and sounds of the babbling creek. From the moment you walk up to the inviting front porch, you'll know something is special about this place. Warm living room with wood burning fireplace and views of the back yard through large glass windows creates a special living environment. Dining quarters is just off the entry foyer and convenient to eat in kitchen with ample cabinet space. Two spacious bedrooms with good closet space and lots of natural light share the hall bathroom. Unfinished basement provides an abundance of storage space and houses vital utilities. One-car attached garage provides additional storage and an old fashioned work bench with attic space above. Don't miss the opportunity to make this place your home!
Location
State DE
County New Castle
Area Elsmere/Newport/Pike Creek (30903)
Zoning NC5
Rooms
Other Rooms Living Room, Dining Room, Bedroom 2, Kitchen, Bedroom 1
Basement Full, Unfinished
Main Level Bedrooms 2
Interior
Interior Features Carpet, Kitchen - Eat-In, Kitchen - Table Space, Wood Floors
Hot Water Natural Gas
Heating Forced Air
Cooling Central A/C
Flooring Hardwood, Vinyl
Fireplaces Number 1
Equipment Refrigerator, Microwave, Oven/Range - Gas, Freezer
Fireplace Y
Window Features Double Hung,Double Pane,Vinyl Clad
Appliance Refrigerator, Microwave, Oven/Range - Gas, Freezer
Heat Source Natural Gas
Laundry Basement
Exterior
Exterior Feature Deck(s)
Parking Features Garage - Front Entry
Garage Spaces 1.0
Utilities Available Cable TV Available
Water Access N
View Creek/Stream, Trees/Woods
Roof Type Shingle,Architectural Shingle
Accessibility None
Porch Deck(s)
Attached Garage 1
Total Parking Spaces 1
Garage Y
Building
Lot Description Backs to Trees, Stream/Creek, Level
Story 1
Sewer Public Sewer
Water Public
Architectural Style Ranch/Rambler
Level or Stories 1
Additional Building Above Grade, Below Grade
Structure Type Dry Wall,Plaster Walls
New Construction N
Schools
Elementary Schools Mote
Middle Schools Stanton
High Schools Mckean
School District Red Clay Consolidated
Others
Senior Community No
Tax ID 08-044.20-192
Ownership Fee Simple
SqFt Source Assessor
Acceptable Financing Conventional
Listing Terms Conventional
Financing Conventional
Special Listing Condition Standard
Read Less
Want to know what your home might be worth? Contact us for a FREE valuation!

Our team is ready to help you sell your home for the highest possible price ASAP

Bought with Adam G Costa • Empower Real Estate, LLC
GET MORE INFORMATION





