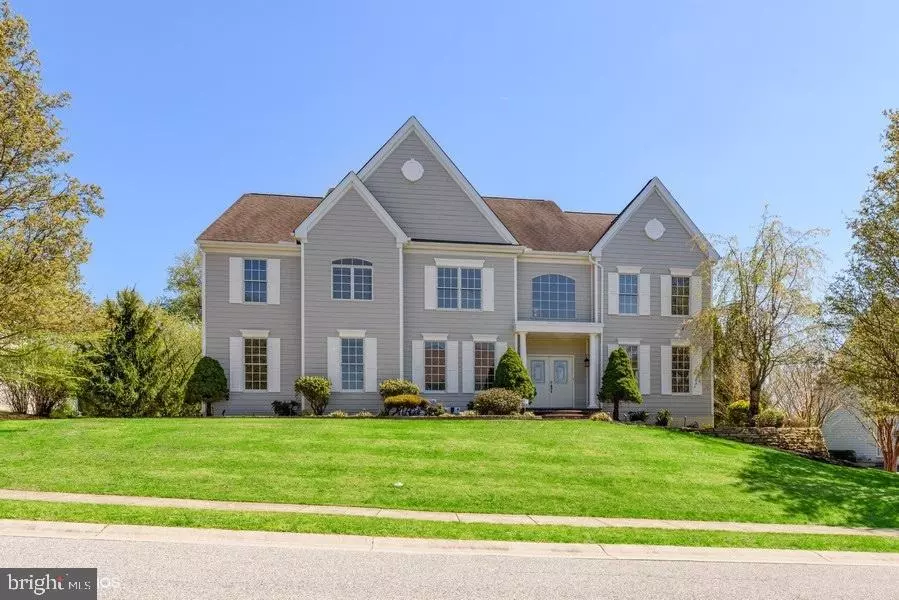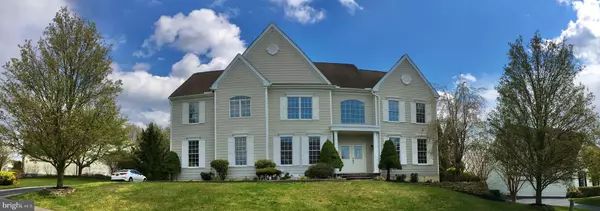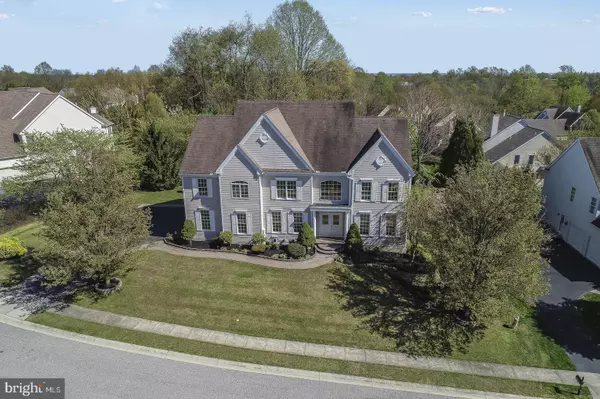$770,000
$784,900
1.9%For more information regarding the value of a property, please contact us for a free consultation.
14 DERBYSHIRE WAY Wilmington, DE 19807
4 Beds
5 Baths
6,018 SqFt
Key Details
Sold Price $770,000
Property Type Single Family Home
Sub Type Detached
Listing Status Sold
Purchase Type For Sale
Square Footage 6,018 sqft
Price per Sqft $127
Subdivision Stonewold
MLS Listing ID DENC500010
Sold Date 09/23/20
Style Colonial
Bedrooms 4
Full Baths 5
HOA Fees $66/ann
HOA Y/N Y
Abv Grd Liv Area 4,168
Originating Board BRIGHT
Year Built 2000
Annual Tax Amount $8,110
Tax Year 2020
Lot Size 0.330 Acres
Acres 0.33
Lot Dimensions 132.60 x 125.00
Property Description
Copy and paste this link into your browser to view the virtual tour: https://tour.vht.com/434054170/IDX. This coveted address is nestled on one of the nicest, most level, private premium lots of the highly desirable Stonewold community. Stonewold is a scenic, walkable, well landscaped planned community located in the beautiful Greenville valley on the outskirts of Wilmington. Upon entry into the two story foyer, the home immediately delights and embraces you with its tranquil energy and wash of natural ambient light throughout. This is just the beginning of discovery of the many lovely features and charms of this impressive, must-see home. It has been PRE-INSPECTED and pristinely maintained, just waiting for you to indulge your decorating flair into its well scaled alluring rooms. The entire home is move-in ready, already painted throughout in a tasteful hint of decorator-neutral grey with ultra white trim. The home is one of the largest in square footage for the neighborhood with 4,168 SF above ground plus 1,850 SF finished basement area for a total of 6,018 SF (floor plans available). The following is just a preview list of the home's many well appointed attributes: WHOLE HOUSE FEATURES: Sweeping open floor plans. Beautiful natural hardwood flooring throughout in very well maintained condition. Abundance of natural ambient light throughout. Private backyard with a mostly level lot. Whole house water treatment system. Well placed trees, mostly private backyard view, no view into neighbors' homes. Recessed lighting throughout. New two zone HVAC system. Two 200 electrical main panels. MAIN FLOOR FEATURES: 2-story entry foyer. The library / study has a closet and opens into a full bath and can be used as a main floor bedroom / in-law suite for a total of five bedrooms. 2-story great room with fireplace, Palladian windows and wide transom windows for beautiful natural ambient light throughout the day and lovely views of the mostly private backyard. Open plan main floor living area comprising the family room / dining / gourmet kitchen and breakfast rooms. The breakfast room has a 10 x 3 granite island and base cabinets, perfect for buffet style serving / flexible dining / easy entertaining / gatherings / food preparation area options. Formal dining room has a beautiful tray ceiling and lovely wainscoting with trim details. SECOND FLOOR FEATURES: Master bedroom with sloped tray ceiling, sitting room, separate walk-in closets and four point master bath suite with skylights. Generously sized landings, rooms and closets. Hardwood floors throughout. LOWER LEVEL FEATURES: Additional 1,850 SF of finished lower level space (detailed floor plans available). Lower level media room, wet bar, kitchenette with granite countertops, game room, storage areas, a 5th full bath and natural light. OUTDOOR FEATURES: ALL STUCCO COMPLETELY REPLACED in 2019 with new Hardi Board. Front side perimeter lighting. 20 x 14 Trex composite deck. This delightful, cheerful home is a must see! Note: Four new sliding doors and above transom window between great room and deck will be installed. New 3M UV Protection film installed on all windows in June 2020. The home is vacant and easy to show. Listing agent can also do live private video tours directly with buyers and buyers' agents. Contact listing agent to schedule a time.
Location
State DE
County New Castle
Area Hockssn/Greenvl/Centrvl (30902)
Zoning NC40
Rooms
Other Rooms Living Room, Dining Room, Primary Bedroom, Bedroom 2, Bedroom 3, Bedroom 4, Kitchen, Game Room, Family Room, Basement, Foyer, Breakfast Room, Laundry, Storage Room, Media Room, Bathroom 1, Additional Bedroom
Basement Full, Daylight, Partial, Fully Finished, Windows, Sump Pump, Space For Rooms, Poured Concrete, Improved, Heated
Interior
Interior Features Bar, Breakfast Area, Combination Dining/Living, Combination Kitchen/Dining, Crown Moldings, Entry Level Bedroom, Family Room Off Kitchen, Floor Plan - Open, Kitchen - Gourmet, Kitchen - Island, Primary Bath(s), Recessed Lighting, Skylight(s), Soaking Tub, Wainscotting, Walk-in Closet(s), Water Treat System, Wet/Dry Bar, WhirlPool/HotTub, Wood Floors
Hot Water Natural Gas
Heating Forced Air
Cooling Central A/C
Flooring Hardwood
Fireplaces Number 1
Fireplaces Type Fireplace - Glass Doors, Gas/Propane, Mantel(s)
Equipment Dishwasher, Dryer, Oven - Double, Oven - Wall, Stainless Steel Appliances, Washer, Water Conditioner - Owned, Water Heater - High-Efficiency
Fireplace Y
Window Features Energy Efficient,Insulated,Palladian,Skylights,Transom
Appliance Dishwasher, Dryer, Oven - Double, Oven - Wall, Stainless Steel Appliances, Washer, Water Conditioner - Owned, Water Heater - High-Efficiency
Heat Source Central, Natural Gas
Laundry Main Floor, Washer In Unit, Dryer In Unit
Exterior
Parking Features Additional Storage Area, Garage - Side Entry, Inside Access, Oversized
Garage Spaces 3.0
Water Access N
View Garden/Lawn
Roof Type Pitched,Shingle,Architectural Shingle
Accessibility Ramp - Main Level
Total Parking Spaces 3
Garage N
Building
Story 2
Foundation Slab, Concrete Perimeter
Sewer Public Sewer
Water Public
Architectural Style Colonial
Level or Stories 2
Additional Building Above Grade, Below Grade
Structure Type Tray Ceilings,Dry Wall
New Construction N
Schools
Elementary Schools Brandywine Springs
Middle Schools Brandywine Springs School
High Schools Alexis I. Dupont
School District Red Clay Consolidated
Others
Senior Community No
Tax ID 07-028.00-199
Ownership Fee Simple
SqFt Source Assessor
Security Features Smoke Detector,Security System
Acceptable Financing Conventional, Cash
Listing Terms Conventional, Cash
Financing Conventional,Cash
Special Listing Condition Standard
Read Less
Want to know what your home might be worth? Contact us for a FREE valuation!

Our team is ready to help you sell your home for the highest possible price ASAP

Bought with Rory D Burkhart • Keller Williams Realty - Kennett Square
GET MORE INFORMATION





