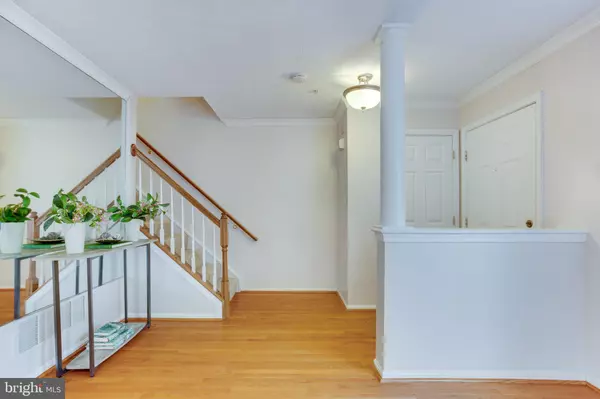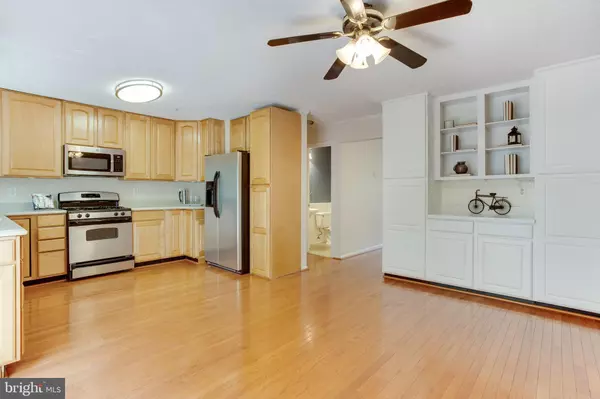$379,000
$379,000
For more information regarding the value of a property, please contact us for a free consultation.
1473 FALCON NEST CT Arnold, MD 21012
3 Beds
4 Baths
2,000 SqFt
Key Details
Sold Price $379,000
Property Type Condo
Sub Type Condo/Co-op
Listing Status Sold
Purchase Type For Sale
Square Footage 2,000 sqft
Price per Sqft $189
Subdivision Falcon Crest
MLS Listing ID MDAA471816
Sold Date 07/26/21
Style Colonial
Bedrooms 3
Full Baths 3
Half Baths 1
Condo Fees $130/mo
HOA Y/N N
Abv Grd Liv Area 1,400
Originating Board BRIGHT
Year Built 1995
Annual Tax Amount $3,345
Tax Year 2020
Property Description
Gorgeous townhome in the Falcon Crest subdivision! This lovely community is next to the awesome, new Broadneck Peninsula Trail along College Parkway! The spacious entry foyer welcomes you in to the living room all with hardwood flooring which continues into the awesome, spacious kitchen with abundant storage and stainless steel appliances! The spacious, casual family dining area has distinctive built in cabinetry also! From the kitchen step out onto your deck which backs to woods for privacy! The main level also has a powder room by the stairway to the basement level! Back to the foyer and up the stairway to the upper level to the primary bedroom with vaulted ceilings, a ceiling fan, two closets and access to your private full bathroom! Also on the main level is a nice hall bathroom and two additional spacious bedrooms and a linen closet too! Head back down to the basement and enjoy a huge recreation room with a built in bar area with counters & cabinets! This lower level has another full bathroom and a huge laundry room with, wait for it - even more storage shelves and cabinets! From the back sliding glass door, step out onto the patio which backs to the wooded area! Professionally cleaned and several areas freshly painted, this home is ready for you!
Location
State MD
County Anne Arundel
Zoning R 15
Rooms
Other Rooms Living Room, Primary Bedroom, Bedroom 2, Bedroom 3, Kitchen, Foyer, Breakfast Room, Laundry, Recreation Room, Bathroom 2, Bathroom 3, Half Bath
Basement Interior Access, Fully Finished, Walkout Level
Interior
Interior Features Carpet, Built-Ins, Ceiling Fan(s), Crown Moldings, Dining Area, Floor Plan - Traditional, Kitchen - Eat-In, Kitchen - Table Space, Sprinkler System, Walk-in Closet(s), Wood Floors
Hot Water Natural Gas
Heating Forced Air
Cooling Central A/C
Heat Source Natural Gas
Exterior
Amenities Available Other
Water Access N
Accessibility None
Garage N
Building
Story 3
Sewer Public Sewer
Water Public
Architectural Style Colonial
Level or Stories 3
Additional Building Above Grade, Below Grade
New Construction N
Schools
Elementary Schools Broadneck
Middle Schools Magothy River
High Schools Broadneck
School District Anne Arundel County Public Schools
Others
HOA Fee Include Common Area Maintenance,Lawn Care Front,Snow Removal,Trash,Reserve Funds,Management
Senior Community No
Tax ID 020326290088892
Ownership Condominium
Special Listing Condition Standard
Read Less
Want to know what your home might be worth? Contact us for a FREE valuation!

Our team is ready to help you sell your home for the highest possible price ASAP

Bought with Dee Dee R McCracken • Coldwell Banker Realty
GET MORE INFORMATION





