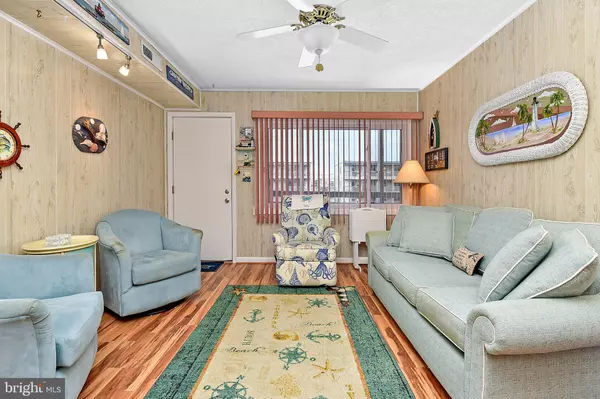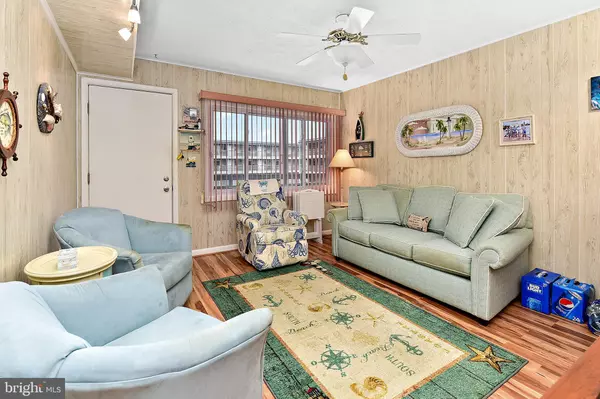$133,000
$129,900
2.4%For more information regarding the value of a property, please contact us for a free consultation.
3701 COASTAL HWY #238H3 Ocean City, MD 21842
1 Bed
1 Bath
616 SqFt
Key Details
Sold Price $133,000
Property Type Condo
Sub Type Condo/Co-op
Listing Status Sold
Purchase Type For Sale
Square Footage 616 sqft
Price per Sqft $215
Subdivision None Available
MLS Listing ID MDWO111832
Sold Date 03/17/20
Style Unit/Flat
Bedrooms 1
Full Baths 1
Condo Fees $285/mo
HOA Y/N N
Abv Grd Liv Area 616
Originating Board BRIGHT
Year Built 1983
Annual Tax Amount $1,690
Tax Year 2020
Property Description
WELL MAINTAINED 1 BEDROOM, 1 BATH UPDATED 2ND FLOOR CONDO WITH BAY VIEW IN CENTRALLY LOCATED BRADLEY ON THE BAY. THIS UNIT OFFERS AN OPEN FLOOR PLAN WITH SPACIOUS FAMILY/ LIVING ROOM WITH UPDATED ENGINEERED FLOORS, UPDATED SLEEP SOFA, SWIVEL CHAIRS, TRACK LIGHTING, AND CEILING FAN OPENING TO UPDATED KITCHEN WITH STACKABLE WASHER AND DRYER, BREAKFAST BAR, AND UPDATED ENGINEERED FLOORS. GENEROUS HALL BATHROOM WITH LINEN CLOSET. OVERSIZED REAR BEDROOM WITH CEILING FAN, UPDATED CARPET, AND DOUBLE DOOR CLOSET. UNIT OFFERS UPDATED FLOORING, HVAC, WINDOWS AS WELL AS DECK WITH BAY/ POOL VIEW, ASSIGNED PARKING, FULLY FURNISHED (WITH THE EXCEPTION OF OWNER'S PERSONAL PROPERTY). ASSOCIATION FEES COVER POOL, AND BOAT RAMP, PLEASE CONTACT ASSOCIATION FOR POSSIBILITY FOR USE OF BOAT SLIPS. CONVENIENTLY LOCATED TO RESTAURANTS, SHOPS, AMUSEMENTS AND MUCH MORE! A MUST SEE!
Location
State MD
County Worcester
Area Bayside Interior (83)
Zoning R-3
Rooms
Other Rooms Kitchen, Family Room, Bedroom 1
Main Level Bedrooms 1
Interior
Interior Features Carpet, Ceiling Fan(s), Crown Moldings, Family Room Off Kitchen, Floor Plan - Open
Hot Water Electric
Heating Heat Pump(s)
Cooling Ceiling Fan(s), Central A/C
Flooring Carpet, Ceramic Tile, Laminated
Equipment Built-In Range, Dishwasher, Dryer, Oven/Range - Electric, Refrigerator, Washer
Furnishings Yes
Fireplace N
Window Features Double Pane
Appliance Built-In Range, Dishwasher, Dryer, Oven/Range - Electric, Refrigerator, Washer
Heat Source Electric
Exterior
Exterior Feature Deck(s)
Parking On Site 1
Amenities Available Boat Ramp, Pool - Outdoor
Water Access N
View Bay
Accessibility None
Porch Deck(s)
Garage N
Building
Story 1
Unit Features Garden 1 - 4 Floors
Sewer Public Sewer
Water Public
Architectural Style Unit/Flat
Level or Stories 1
Additional Building Above Grade, Below Grade
New Construction N
Schools
School District Worcester County Public Schools
Others
HOA Fee Include Ext Bldg Maint,Pool(s)
Senior Community No
Tax ID 10-245907
Ownership Condominium
Special Listing Condition Standard
Read Less
Want to know what your home might be worth? Contact us for a FREE valuation!

Our team is ready to help you sell your home for the highest possible price ASAP

Bought with Mary E Rice • Engel & Volkers Annapolis
GET MORE INFORMATION





