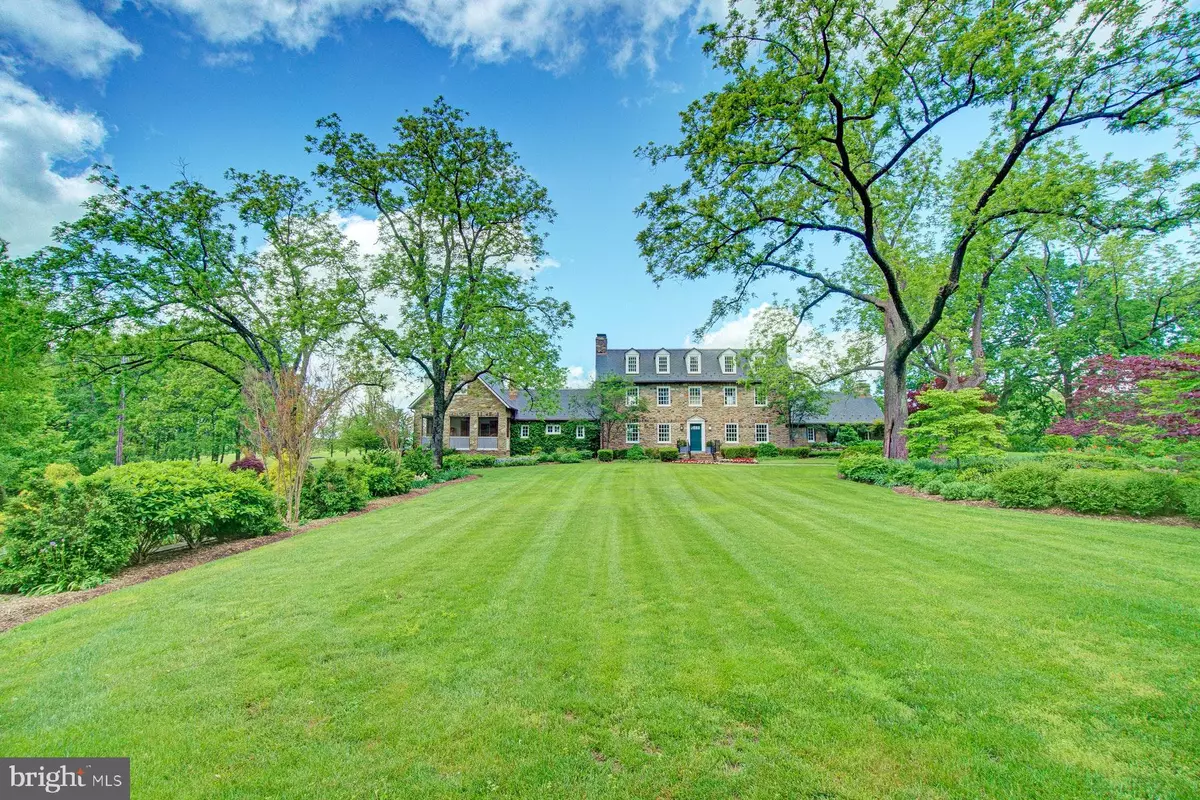$4,300,000
$4,425,000
2.8%For more information regarding the value of a property, please contact us for a free consultation.
22941 FOXCROFT RD Middleburg, VA 20117
3 Beds
4 Baths
4,015 SqFt
Key Details
Sold Price $4,300,000
Property Type Single Family Home
Sub Type Detached
Listing Status Sold
Purchase Type For Sale
Square Footage 4,015 sqft
Price per Sqft $1,070
Subdivision Middleburg
MLS Listing ID VALO402472
Sold Date 10/19/20
Style Other,Manor,Traditional,Colonial
Bedrooms 3
Full Baths 3
Half Baths 1
HOA Y/N N
Abv Grd Liv Area 4,015
Originating Board BRIGHT
Year Built 1890
Annual Tax Amount $18,820
Tax Year 2020
Lot Size 94.360 Acres
Acres 94.36
Property Description
Stonyhurst is a property with a storied background. The house is sited on 94 acres of prime, historic fox hunting land, with significant frontage on a lovely country lane, Foxcroft Road. Just minutes from the Town of Middleburg, and slightly down the hill from Glenwood Park, home of Virginia s oldest steeplechase meeting, the Middleburg Spring Races, Hunt Country Sotheby s International Realty is delighted to present this delightful example of country living.Originally built during the 1890 s by the Duffy family, Stonyhurst was acquired in the early 2000 s by its current owners who saved it from being bought and developed into a housing estate. They subsequently placed it into conservation easement so that, in perpetuity, it s 94 acres may only be subdivided once, with the construction of just one additional residence (per restrictions).Stonyhurst is an iconic Virginia stone manor house. When the owners purchased the property, the house was in need of a complete renovation. They commissioned the Washington D.C. architect, Donald Lococo, to lovingly and carefully return it to its original splendor, while at the same time modernizing the underlying infrastructure. In the process, the renovation garnered two awards from the American Institute of Architecture. Meanwhile, Rosemary R. Howe Interiors, also of Washington D.C., was brought in to faithfully redesign the inside in such a way as to retain the character of this lovely old house, while infusing it with twenty first century convenience. What we see today is a delightful American colonial revival country manor house, in pristine condition, centered on a large parcel of rolling land within a much sought after part of Virginia, yet within easy reach of the nation s capital.The property may be subdivided once. As long as the smallest remaining lot is 25 acres or larger in size, another residential structure may be built on that lot. In fact, per the easement, a total of no more than six residential structures may be built or maintained on the full 94.36 acres. Stonyhurst is well suited for both equestrian pursuits and outdoors activities, as a principal residence or weekend escape. Middleburg is the fox hunting capital of America. The town itself dates to 1787 when it was founded as a staging point for weary travelers on the old trading route (now Route 50) between Winchester and the port of Alexandria. Please visit bit.ly/22941foxcroft for a full virtual tour!
Location
State VA
County Loudoun
Zoning 01
Direction Northeast
Rooms
Other Rooms Living Room, Dining Room, Primary Bedroom, Bedroom 2, Bedroom 3, Kitchen
Basement Unfinished
Interior
Interior Features Built-Ins, Ceiling Fan(s), Crown Moldings, Dining Area, Exposed Beams, Floor Plan - Traditional, Kitchen - Gourmet, Kitchen - Eat-In, Kitchen - Island, Primary Bath(s), Pantry, Recessed Lighting, Store/Office, Upgraded Countertops, Walk-in Closet(s), Water Treat System, Wet/Dry Bar, Window Treatments, Wood Floors, Other
Hot Water Instant Hot Water, Tankless
Heating Forced Air, Heat Pump - Gas BackUp
Cooling Ceiling Fan(s), Central A/C, Heat Pump(s), Programmable Thermostat
Flooring Hardwood
Fireplaces Number 4
Fireplaces Type Gas/Propane, Mantel(s), Stone, Wood
Equipment Built-In Range, Commercial Range, Cooktop, Dishwasher, Disposal, Dryer, Energy Efficient Appliances, Humidifier, Icemaker, Instant Hot Water, Oven - Self Cleaning, Oven/Range - Gas, Range Hood, Refrigerator, Six Burner Stove, Stainless Steel Appliances, Washer
Furnishings No
Fireplace Y
Appliance Built-In Range, Commercial Range, Cooktop, Dishwasher, Disposal, Dryer, Energy Efficient Appliances, Humidifier, Icemaker, Instant Hot Water, Oven - Self Cleaning, Oven/Range - Gas, Range Hood, Refrigerator, Six Burner Stove, Stainless Steel Appliances, Washer
Heat Source Natural Gas
Laundry Has Laundry
Exterior
Exterior Feature Patio(s), Porch(es)
Fence Board, Wood
Pool In Ground
Utilities Available Cable TV, Natural Gas Available, Phone, Phone Connected, Other
Water Access N
View Panoramic, Pasture, Scenic Vista, Trees/Woods
Roof Type Copper,Slate,Metal
Street Surface Gravel,Dirt,Paved
Accessibility Other
Porch Patio(s), Porch(es)
Road Frontage Public, State
Garage N
Building
Lot Description Landscaping, Partly Wooded, Poolside, Private, Rural, Secluded, Stream/Creek, Front Yard, Irregular, Open, Rear Yard
Story 3
Sewer Septic Exists
Water Well
Architectural Style Other, Manor, Traditional, Colonial
Level or Stories 3
Additional Building Above Grade, Below Grade
Structure Type High,Masonry,Paneled Walls,Plaster Walls,Beamed Ceilings
New Construction N
Schools
Elementary Schools Banneker
Middle Schools Blue Ridge
High Schools Loudoun Valley
School District Loudoun County Public Schools
Others
Senior Community No
Tax ID 537362094000
Ownership Fee Simple
SqFt Source Estimated
Security Features Electric Alarm
Acceptable Financing Cash, Contract, Conventional
Horse Property Y
Horse Feature Horses Allowed
Listing Terms Cash, Contract, Conventional
Financing Cash,Contract,Conventional
Special Listing Condition Standard
Read Less
Want to know what your home might be worth? Contact us for a FREE valuation!

Our team is ready to help you sell your home for the highest possible price ASAP

Bought with Barbara T Dugger • Century 21 Redwood Realty
GET MORE INFORMATION

