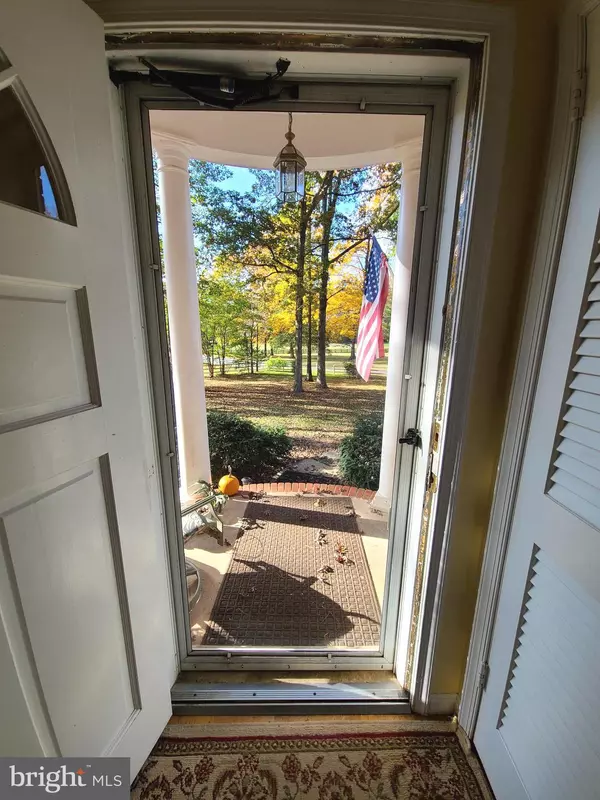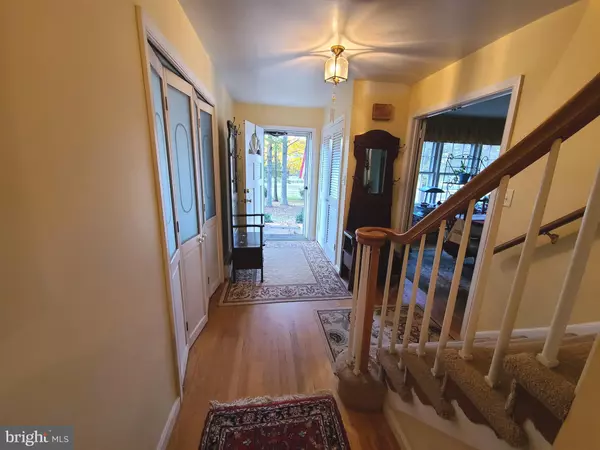$1,070,000
$1,075,000
0.5%For more information regarding the value of a property, please contact us for a free consultation.
12511 CHRONICAL DR Fairfax, VA 22030
5 Beds
4 Baths
4,151 SqFt
Key Details
Sold Price $1,070,000
Property Type Single Family Home
Sub Type Detached
Listing Status Sold
Purchase Type For Sale
Square Footage 4,151 sqft
Price per Sqft $257
Subdivision Ferguson Hazel T
MLS Listing ID VAFX1203734
Sold Date 09/07/21
Style Colonial
Bedrooms 5
Full Baths 3
Half Baths 1
HOA Y/N N
Abv Grd Liv Area 3,008
Originating Board BRIGHT
Year Built 1966
Annual Tax Amount $10,249
Tax Year 2021
Lot Size 5.046 Acres
Acres 5.05
Property Sub-Type Detached
Property Description
Great opportunity to update this home to your liking or as an investor in this high demand area. Home listed below recent appraised value! Single family home with over 3,000+ Sq Ft, 5+ Acres of land, in-ground heated POOL, a 5 stall barn, and No HOA in Fairfax County! This home features: 3 Levels, 2 Car Garage, 5 Bedrooms, 3.5 Bathrooms, 2 Fireplaces and over 3,000+ Sq Ft of living space. The main floor includes a bedroom with a connected full bath. On the Upper level, there are 4 spacious bedrooms and 2 full bathrooms. A spacious 1,000 Sq Ft Florida Room, located right off the kitchen has a grill, ceiling lights and fans. Fully finished basement, with a home office, large laundry room, storage space, and walk-out access to the 2-car garage used as a workshop area. The property is fully-fenced and also has an invisiblefence installed. The in-ground pool is 8 Feet deep withadiving board. The fencedin pool area has its own pool house with an outdoor shower, bathroom, changing room, laundry and kitchenette. Lot is zoned R-1, permitting development of 1 dwelling unit per acre.
Location
State VA
County Fairfax
Zoning R1
Direction Northeast
Rooms
Basement Full, Garage Access, Interior Access, Outside Entrance, Walkout Level, Workshop, Other
Main Level Bedrooms 1
Interior
Interior Features Attic, Attic/House Fan, Carpet, Ceiling Fan(s), Central Vacuum, Combination Dining/Living, Dining Area, Family Room Off Kitchen, Floor Plan - Traditional, Formal/Separate Dining Room, Intercom, Kitchen - Country, Laundry Chute, Pantry, Walk-in Closet(s), Other
Hot Water Propane
Cooling Attic Fan, Ceiling Fan(s), Central A/C, Programmable Thermostat
Fireplaces Number 2
Equipment Central Vacuum, Compactor, Cooktop, Dishwasher, Disposal, Dryer, Intercom, Oven - Double, Range Hood, Refrigerator, Stainless Steel Appliances, Trash Compactor, Washer, Water Heater
Fireplace Y
Window Features Double Pane
Appliance Central Vacuum, Compactor, Cooktop, Dishwasher, Disposal, Dryer, Intercom, Oven - Double, Range Hood, Refrigerator, Stainless Steel Appliances, Trash Compactor, Washer, Water Heater
Heat Source Propane - Owned, Other
Laundry Lower Floor
Exterior
Parking Features Basement Garage, Garage - Front Entry, Garage - Side Entry, Inside Access, Other
Garage Spaces 9.0
Fence Fully, Invisible, Other
Pool Fenced, In Ground, Other
Utilities Available Cable TV Available, Electric Available, Phone Available, Propane, Under Ground, Other
Water Access N
View Trees/Woods, Other
Accessibility None
Attached Garage 2
Total Parking Spaces 9
Garage Y
Building
Lot Description Backs to Trees, Front Yard, No Thru Street, Partly Wooded, Rear Yard, Trees/Wooded, Unrestricted, Other
Story 3
Sewer Septic = # of BR
Water Well
Architectural Style Colonial
Level or Stories 3
Additional Building Above Grade, Below Grade
New Construction N
Schools
Elementary Schools Willow Springs
Middle Schools Katherine Johnson
High Schools Fairfax
School District Fairfax County Public Schools
Others
Pets Allowed Y
Senior Community No
Tax ID 0554 05 0005
Ownership Fee Simple
SqFt Source Assessor
Horse Property Y
Special Listing Condition Standard
Pets Allowed No Pet Restrictions
Read Less
Want to know what your home might be worth? Contact us for a FREE valuation!

Our team is ready to help you sell your home for the highest possible price ASAP

Bought with Sreenivas K Konanki • Samson Properties
GET MORE INFORMATION





