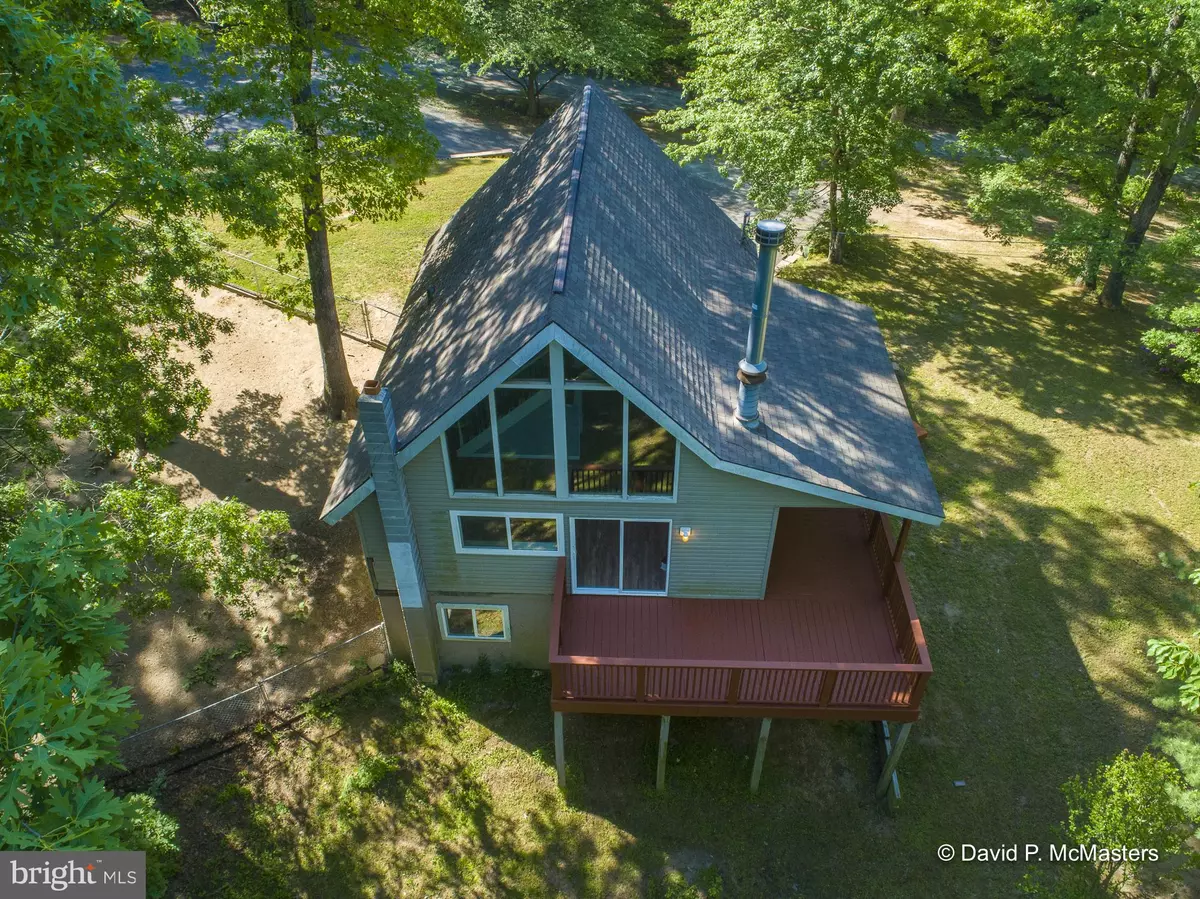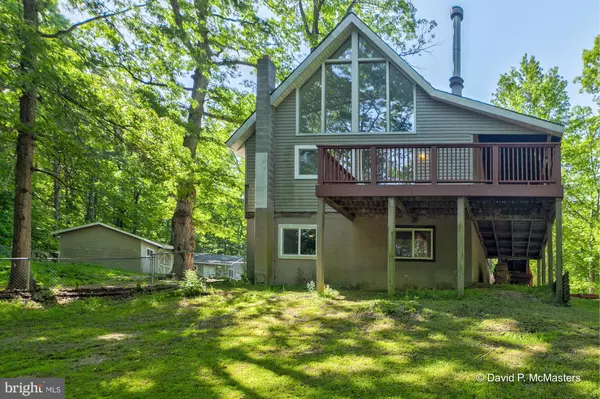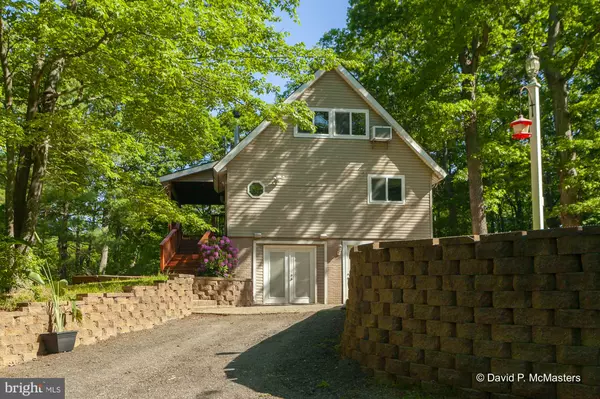$215,000
$210,000
2.4%For more information regarding the value of a property, please contact us for a free consultation.
381 HUCKLEBERRY LN Gerrardstown, WV 25420
3 Beds
2 Baths
1,690 SqFt
Key Details
Sold Price $215,000
Property Type Single Family Home
Sub Type Detached
Listing Status Sold
Purchase Type For Sale
Square Footage 1,690 sqft
Price per Sqft $127
Subdivision Glenwood Forest
MLS Listing ID WVBE186226
Sold Date 06/25/21
Style A-Frame
Bedrooms 3
Full Baths 2
HOA Y/N N
Abv Grd Liv Area 922
Originating Board BRIGHT
Year Built 1979
Annual Tax Amount $985
Tax Year 2020
Lot Size 1.020 Acres
Acres 1.02
Property Description
Escape to your retreat in the woods!! Interior freshly painted! A-Frame home offering three finished levels of spacious living area. Lower level set-up for a master suite w/ full bathroom and walk-in closet, den/office, and an additional room for laundry and storage. Main level offering a fully equipped kitchen w/ island, stainless steel appliances overlooking dining and living room w/ vaulted ceiling and wood burning fireplace, upper level is completed with roomy loft bedroom. Enjoy morning coffee and evening barbeques from the wrap around covered deck that was just painted. Detached oversized one car garage for the hobbyist offers the perfect retreat. Additional large storage shed. Fenced in area in rear yard to keep your furry friends contained. A complete home package just minutes from I-81 in private community situated on 1 acre! OFFER DEADLINE SUNDAY AT 9PM!
Location
State WV
County Berkeley
Zoning 101
Rooms
Basement Full
Main Level Bedrooms 1
Interior
Interior Features Combination Kitchen/Living, Entry Level Bedroom, Floor Plan - Open, Kitchen - Island, Walk-in Closet(s)
Hot Water Electric
Heating Baseboard - Electric, Wood Burn Stove
Cooling Central A/C
Flooring Laminated
Fireplaces Number 2
Equipment Dishwasher, Dryer, Exhaust Fan, Oven/Range - Electric, Range Hood, Refrigerator, Stainless Steel Appliances, Washer, Water Heater
Fireplace Y
Appliance Dishwasher, Dryer, Exhaust Fan, Oven/Range - Electric, Range Hood, Refrigerator, Stainless Steel Appliances, Washer, Water Heater
Heat Source Electric, Wood
Laundry Has Laundry, Lower Floor
Exterior
Exterior Feature Deck(s), Patio(s), Wrap Around
Parking Features Garage - Front Entry
Garage Spaces 2.0
Fence Chain Link, Partially, Rear
Water Access N
Roof Type Shingle
Accessibility None
Porch Deck(s), Patio(s), Wrap Around
Road Frontage State
Total Parking Spaces 2
Garage Y
Building
Lot Description Backs to Trees
Story 3
Sewer On Site Septic, Septic < # of BR
Water Public
Architectural Style A-Frame
Level or Stories 3
Additional Building Above Grade, Below Grade
New Construction N
Schools
School District Berkeley County Schools
Others
Senior Community No
Tax ID 0330M000700000000
Ownership Fee Simple
SqFt Source Assessor
Acceptable Financing Cash, Conventional, FHA, USDA, VA
Horse Property N
Listing Terms Cash, Conventional, FHA, USDA, VA
Financing Cash,Conventional,FHA,USDA,VA
Special Listing Condition Standard
Read Less
Want to know what your home might be worth? Contact us for a FREE valuation!

Our team is ready to help you sell your home for the highest possible price ASAP

Bought with Mark S Francis • ICON Real Estate, LLC
GET MORE INFORMATION





