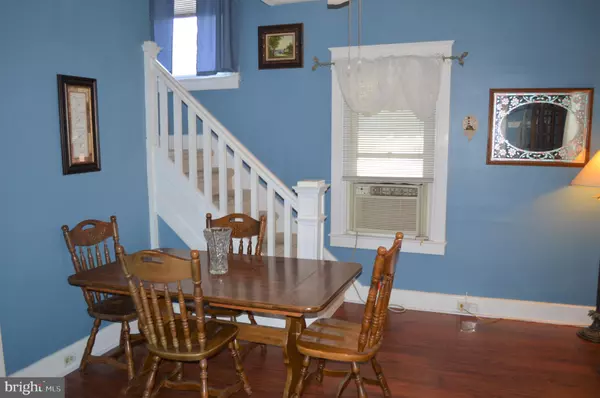$158,000
$158,000
For more information regarding the value of a property, please contact us for a free consultation.
28 W ROLAND RD Brookhaven, PA 19015
2 Beds
1 Bath
921 SqFt
Key Details
Sold Price $158,000
Property Type Single Family Home
Sub Type Detached
Listing Status Sold
Purchase Type For Sale
Square Footage 921 sqft
Price per Sqft $171
Subdivision None Available
MLS Listing ID PADE505098
Sold Date 07/27/20
Style Colonial
Bedrooms 2
Full Baths 1
HOA Y/N N
Abv Grd Liv Area 921
Originating Board BRIGHT
Year Built 1940
Annual Tax Amount $3,659
Tax Year 2020
Lot Size 4,704 Sqft
Acres 0.11
Lot Dimensions 40.00 x 120.00
Property Description
Affordable & Charming Parkside borough home, with large fenced yard & private driveway. Newer gutters & downspouts, pointed chimney w/newer damper & liner, many replacement windows. This home is impeccable & abounds with all the charm of a vintage home with a large open & covered front porch, decorative FPL with built-ins & high ceilings. The main level layout is perfect for entertaining with the wall open to the kitchen you can speak with your guests. The front porch is a relaxing space for rocking chairs and talking to your neighbors walking past. The Living room is spacious with lots of natural sunlight, Dining room & Newer Kitchen with tile floor, 42" cabinets,, dishwasher, electric range, window over the sink and a window cut out to view the Living room. The upper level has the main bedroom, 2nd bedroom & updated full bath. The Basement Level is nicely finished has an egress door, desk area, family room/3rd Bedroom , laundry room and storage room. The lower level has 5 steps to safely exit into the rear yard. You will have plenty of outdoor entertaining space in the large fenced rear yard with a patio across the rear of the house for you to relax and BBQ! The newer shed offers additional storage. Award winning Penn Delco schools & state of the art Parkside elementary school. Short drive to train, Center City Philadelphia, Philadelphia International Airport, I-95, Widener U, Penn State Brandywine Campus, Neuman U.
Location
State PA
County Delaware
Area Parkside Boro (10432)
Zoning RESIDENTIAL
Rooms
Other Rooms Living Room, Dining Room, Bedroom 2, Kitchen, Family Room, Bedroom 1, Laundry, Storage Room, Bathroom 1
Basement Full, Fully Finished
Interior
Interior Features Built-Ins, Ceiling Fan(s), Kitchen - Eat-In, Recessed Lighting
Hot Water Natural Gas
Heating Hot Water
Cooling Window Unit(s)
Flooring Carpet, Laminated
Fireplaces Number 1
Fireplaces Type Brick, Non-Functioning
Equipment Built-In Range, Dishwasher, Oven - Self Cleaning
Fireplace Y
Appliance Built-In Range, Dishwasher, Oven - Self Cleaning
Heat Source Natural Gas
Laundry Lower Floor
Exterior
Exterior Feature Patio(s), Porch(es)
Fence Decorative, Wood
Pool Above Ground
Utilities Available Cable TV
Water Access N
Roof Type Pitched,Shingle
Accessibility None
Porch Patio(s), Porch(es)
Garage N
Building
Lot Description Cleared, Level, Front Yard, Rear Yard
Story 2
Sewer Public Sewer
Water Public
Architectural Style Colonial
Level or Stories 2
Additional Building Above Grade, Below Grade
New Construction N
Schools
Elementary Schools Parkside
Middle Schools Northley
High Schools Sun Valley
School District Penn-Delco
Others
Senior Community No
Tax ID 32-00-00695-00
Ownership Fee Simple
SqFt Source Assessor
Acceptable Financing Cash, Conventional, FHA
Listing Terms Cash, Conventional, FHA
Financing Cash,Conventional,FHA
Special Listing Condition Standard
Read Less
Want to know what your home might be worth? Contact us for a FREE valuation!

Our team is ready to help you sell your home for the highest possible price ASAP

Bought with James J Whelan • RE/MAX Ace Realty
GET MORE INFORMATION





