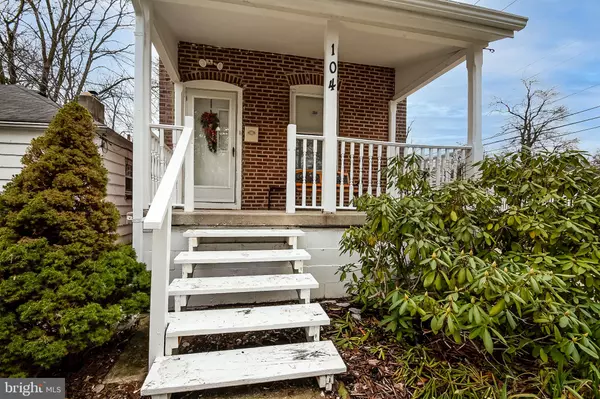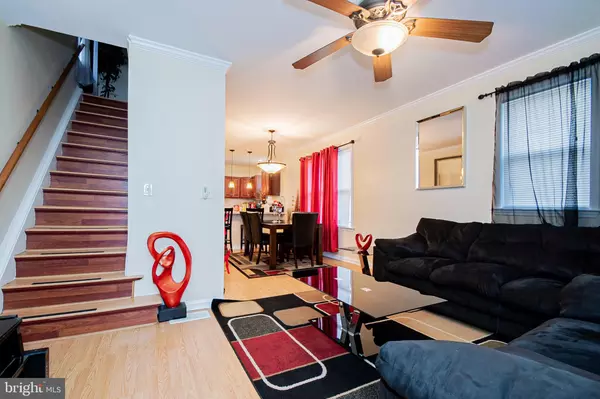$183,000
$175,000
4.6%For more information regarding the value of a property, please contact us for a free consultation.
104 E 42ND ST Wilmington, DE 19802
3 Beds
2 Baths
1,100 SqFt
Key Details
Sold Price $183,000
Property Type Single Family Home
Sub Type Detached
Listing Status Sold
Purchase Type For Sale
Square Footage 1,100 sqft
Price per Sqft $166
Subdivision Penn Rose
MLS Listing ID DENC518492
Sold Date 01/29/21
Style Colonial
Bedrooms 3
Full Baths 1
Half Baths 1
HOA Y/N N
Abv Grd Liv Area 1,100
Originating Board BRIGHT
Year Built 1910
Annual Tax Amount $1,026
Tax Year 2020
Lot Size 4,356 Sqft
Acres 0.1
Lot Dimensions 60.00 x 72.00
Property Description
Wow, everything has been done. Truly move in ready detached 3 Bedroom 1 and a half bath in Penn Rose. Home sits on a corner lot with a large fenced yard - great for play time or gatherings. Inside everything has been redone - flooring throughout, Kitchen, Baths, lighting and painted - it is all done. Also the roof is 2 years old and the Heater/AC only 7. Seller is also providing a 1 Year Home Warranty!! Perfect opportunity for a first time home buyer or even an investor looking to add to their portfolio. Conveniently located to 95 and 495 for commuting to Philly, Wilmington or beyond. Showings start Saturday 12/26 and require overnight notice. Make your appointment to come see in person just how good this home is.
Location
State DE
County New Castle
Area Wilmington (30906)
Zoning NC5
Rooms
Other Rooms Living Room, Dining Room, Primary Bedroom, Bedroom 2, Bedroom 3, Kitchen, Mud Room
Basement Full
Interior
Interior Features Ceiling Fan(s), Crown Moldings, Dining Area, Skylight(s), Upgraded Countertops, Tub Shower, Recessed Lighting
Hot Water Natural Gas
Heating Forced Air
Cooling Central A/C
Flooring Hardwood, Laminated, Tile/Brick
Equipment Built-In Microwave, Built-In Range, Dishwasher, Dryer, Refrigerator, Washer
Fireplace N
Appliance Built-In Microwave, Built-In Range, Dishwasher, Dryer, Refrigerator, Washer
Heat Source Natural Gas
Exterior
Exterior Feature Porch(es)
Garage Spaces 6.0
Fence Privacy, Partially, Vinyl, Decorative, Picket
Water Access N
Accessibility None
Porch Porch(es)
Total Parking Spaces 6
Garage N
Building
Story 2
Sewer Public Sewer
Water Public
Architectural Style Colonial
Level or Stories 2
Additional Building Above Grade, Below Grade
New Construction N
Schools
Elementary Schools Harlan
Middle Schools Dupont
High Schools Brandywine
School District Brandywine
Others
Senior Community No
Tax ID 06-144.00-171
Ownership Fee Simple
SqFt Source Assessor
Acceptable Financing FHA, Cash, Conventional, VA
Listing Terms FHA, Cash, Conventional, VA
Financing FHA,Cash,Conventional,VA
Special Listing Condition Standard
Read Less
Want to know what your home might be worth? Contact us for a FREE valuation!

Our team is ready to help you sell your home for the highest possible price ASAP

Bought with Dawn A Wilson • BHHS Fox & Roach - Hockessin
GET MORE INFORMATION





