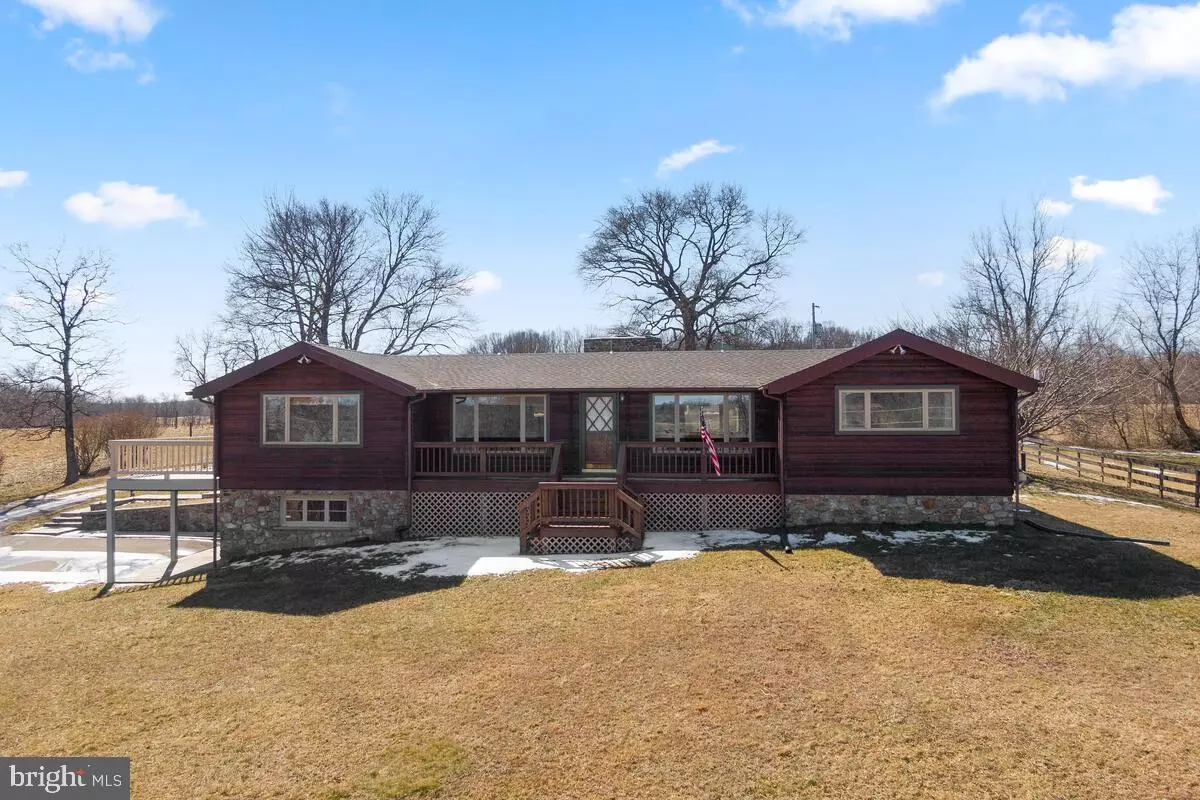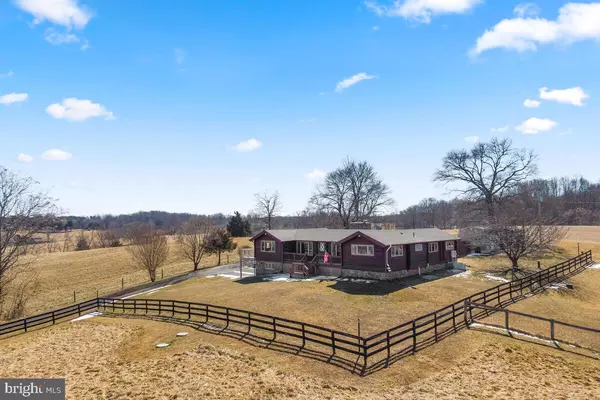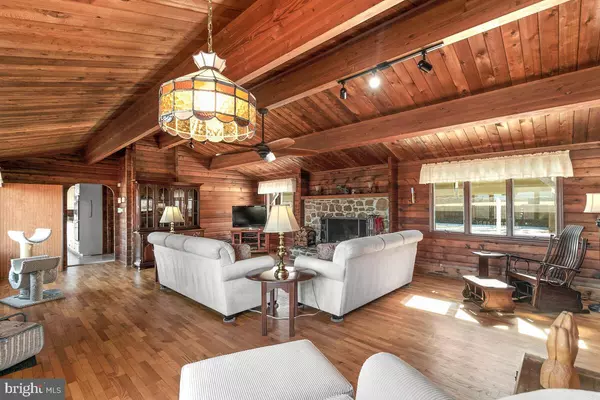$700,000
$688,900
1.6%For more information regarding the value of a property, please contact us for a free consultation.
10723 CLIFF MILLS RD Marshall, VA 20115
4 Beds
3 Baths
2,755 SqFt
Key Details
Sold Price $700,000
Property Type Single Family Home
Sub Type Detached
Listing Status Sold
Purchase Type For Sale
Square Footage 2,755 sqft
Price per Sqft $254
Subdivision None Available
MLS Listing ID VAFQ169134
Sold Date 05/20/21
Style Log Home
Bedrooms 4
Full Baths 3
HOA Y/N N
Abv Grd Liv Area 1,723
Originating Board BRIGHT
Year Built 1972
Annual Tax Amount $5,356
Tax Year 2020
Lot Size 5.070 Acres
Acres 5.07
Property Description
Don't Wait Any Longer. The Country is Calling. Now is the Time to Get Back to a More Peaceful Way of Life. This 4BR/ 3BA Home Has Been Well Cared For. Current Owner Has Updated the Home Over the Years. This Custom Log Home Has a Wonderful Setback on 5 Acres. As You Proceed Up the Driveway You are Greeted with Views of Rolling Pasture and The Blue Ridge Mountains in the Background. As You Enter the Home a Warm Comfortable Feeling Surrounds You. From the Country Kitchen to the Custom Wood Burning Fireplace in the Great Room This Home Has it All. A Split Bedroom Floor Plan Allows Plenty of Room for Family and Guests While Giving Every Room Spectacular Views. Venture Out Back to Discover Custom Patio and Decking w/Awning Covers Overlooking the Updated In-Ground Pool. For More Adventure, Head Out to the Updated 3-Stall Barn for a Quick Ride up to the Local Store. Even When Weather Turns, This Home is Protected By 20kw Whole House Generator Plus Geothermal. Easy Access to Hwy. 66 & 211. Convenience, Privacy, Horses, Views are All Waiting for You.
Location
State VA
County Fauquier
Zoning RA
Rooms
Other Rooms Primary Bedroom, Bedroom 2, Bedroom 3, Bedroom 4, Kitchen, Foyer, Great Room, Laundry, Office, Recreation Room, Storage Room
Basement Full, Fully Finished, Heated, Improved, Interior Access, Outside Entrance, Walkout Level
Main Level Bedrooms 4
Interior
Hot Water Electric
Heating Forced Air, Central, Heat Pump(s)
Cooling Ceiling Fan(s), Central A/C, Dehumidifier, Geothermal
Fireplaces Number 1
Fireplaces Type Stone, Wood
Equipment Built-In Microwave, Cooktop, Dishwasher, Dryer, Exhaust Fan, Humidifier, Icemaker, Oven - Double, Oven - Wall, Oven/Range - Gas, Range Hood, Refrigerator, Stainless Steel Appliances, Washer, Water Heater
Fireplace Y
Appliance Built-In Microwave, Cooktop, Dishwasher, Dryer, Exhaust Fan, Humidifier, Icemaker, Oven - Double, Oven - Wall, Oven/Range - Gas, Range Hood, Refrigerator, Stainless Steel Appliances, Washer, Water Heater
Heat Source Central, Geo-thermal
Laundry Lower Floor
Exterior
Exterior Feature Deck(s), Patio(s), Porch(es)
Garage Spaces 12.0
Fence Board, Panel, Privacy
Pool Heated, In Ground, Vinyl
Utilities Available Electric Available
Water Access N
View Panoramic, Pasture, Scenic Vista, Trees/Woods
Farm Rural Estate
Accessibility None
Porch Deck(s), Patio(s), Porch(es)
Total Parking Spaces 12
Garage N
Building
Story 2
Sewer Septic = # of BR
Water Well
Architectural Style Log Home
Level or Stories 2
Additional Building Above Grade, Below Grade
New Construction N
Schools
School District Fauquier County Public Schools
Others
Senior Community No
Tax ID 6935-87-5696
Ownership Fee Simple
SqFt Source Estimated
Acceptable Financing Cash, Conventional, FHA
Horse Property Y
Horse Feature Horses Allowed, Paddock, Stable(s)
Listing Terms Cash, Conventional, FHA
Financing Cash,Conventional,FHA
Special Listing Condition Standard
Read Less
Want to know what your home might be worth? Contact us for a FREE valuation!

Our team is ready to help you sell your home for the highest possible price ASAP

Bought with Debra Wood • CENTURY 21 New Millennium
GET MORE INFORMATION





