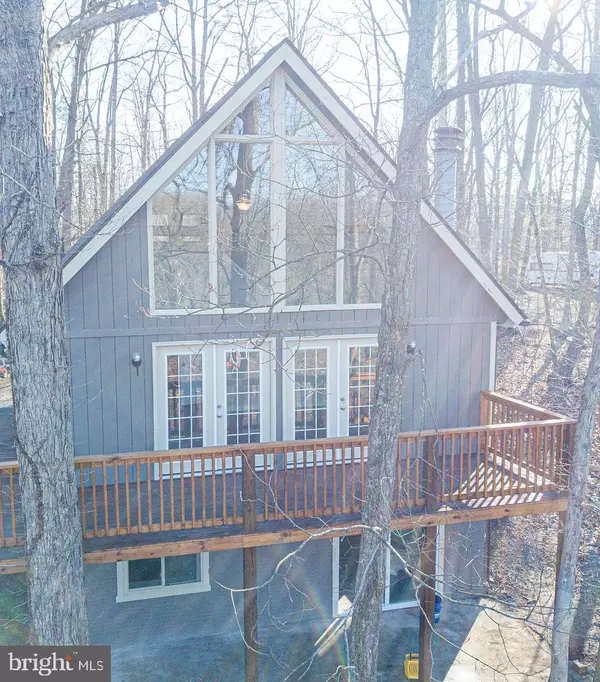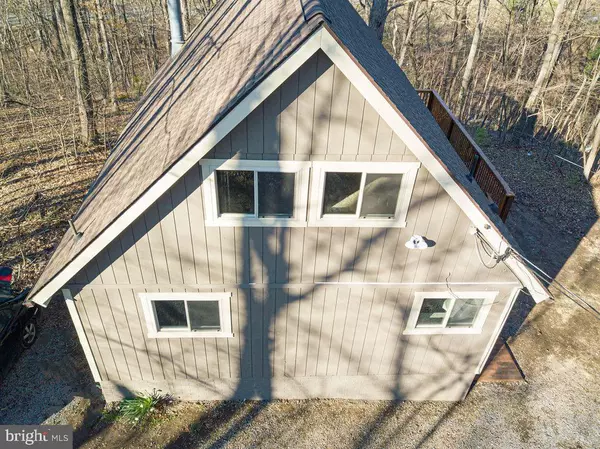$194,500
$194,500
For more information regarding the value of a property, please contact us for a free consultation.
241 HUCKLEBERRY DR Gerrardstown, WV 25420
3 Beds
2 Baths
1,810 SqFt
Key Details
Sold Price $194,500
Property Type Single Family Home
Sub Type Detached
Listing Status Sold
Purchase Type For Sale
Square Footage 1,810 sqft
Price per Sqft $107
Subdivision Glenwood Forest West
MLS Listing ID WVBE176050
Sold Date 05/27/20
Style Chalet
Bedrooms 3
Full Baths 2
HOA Y/N Y
Abv Grd Liv Area 1,810
Originating Board BRIGHT
Year Built 1979
Annual Tax Amount $1,336
Tax Year 2019
Lot Size 1.200 Acres
Acres 1.2
Property Description
If you've been looking for that new home feel, but want privacy along with it....this home is for you! Lovely 3 bedroom, 2 bath Chalet sitting on 1-acre wooded lot. Brand new roof placed in 2016. Fully renovated in 2020. Kitchen updated with granite countertops, new cabinets, stainless steel appliances, and eat in bar. Luxury vinyl flooring throughout kitchen, great room and entire lower level. Stone face on wood-burning fireplace with hearth in Great Room, accompanying a wall of windows and exposed beams. All carpeted areas brand new. Tile flooring in main level bathroom with barn door leading master bedroom. Tile shower in lower level bathroom. Lower level washer/dryer hookups, as well as an unfinished storage area/utility area. Sitting area in lower level of home that leads to a private concrete patio through brand new sliding glass doors. New HVAC, all exterior/interior freshly painted, new windows, brand new main entrance door, 2 French doors leading to a new 2-sided deck with fresh stain.
Location
State WV
County Berkeley
Zoning 101
Direction East
Rooms
Other Rooms Primary Bedroom, Bedroom 2, Bedroom 3, Kitchen, Family Room, Great Room, Laundry, Bathroom 1, Bathroom 2
Basement Full
Main Level Bedrooms 1
Interior
Heating Energy Star Heating System
Cooling Central A/C
Flooring Ceramic Tile, Partially Carpeted, Heavy Duty, Vinyl
Fireplaces Number 1
Fireplaces Type Wood
Fireplace Y
Heat Source Electric
Laundry Lower Floor, Hookup
Exterior
Exterior Feature Deck(s)
Water Access N
View Trees/Woods
Roof Type Architectural Shingle
Accessibility 2+ Access Exits
Porch Deck(s)
Garage N
Building
Story 3+
Foundation Block
Sewer On Site Septic
Water Public
Architectural Style Chalet
Level or Stories 3+
Additional Building Above Grade, Below Grade
Structure Type Beamed Ceilings,Dry Wall,Vaulted Ceilings
New Construction N
Schools
School District Berkeley County Schools
Others
Senior Community No
Tax ID 0330L001300000000
Ownership Fee Simple
SqFt Source Assessor
Horse Property N
Special Listing Condition Standard
Read Less
Want to know what your home might be worth? Contact us for a FREE valuation!

Our team is ready to help you sell your home for the highest possible price ASAP

Bought with W. Aaron Poling • Long & Foster Real Estate, Inc.
GET MORE INFORMATION





