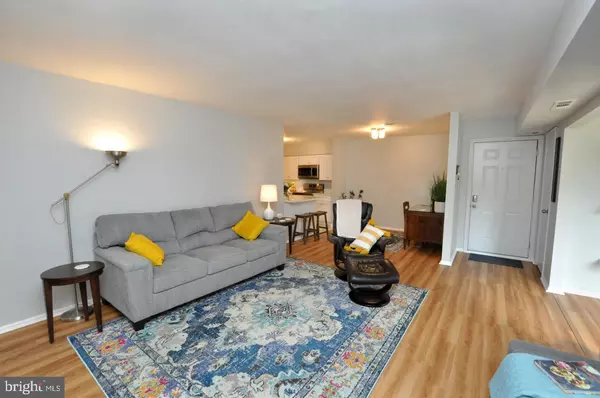$170,000
$160,000
6.3%For more information regarding the value of a property, please contact us for a free consultation.
36-B W BLUEBELL LN Mount Laurel, NJ 08054
2 Beds
2 Baths
1,171 SqFt
Key Details
Sold Price $170,000
Property Type Condo
Sub Type Condo/Co-op
Listing Status Sold
Purchase Type For Sale
Square Footage 1,171 sqft
Price per Sqft $145
Subdivision Birchfield
MLS Listing ID NJBL392912
Sold Date 05/10/21
Style Unit/Flat
Bedrooms 2
Full Baths 1
Half Baths 1
Condo Fees $252/mo
HOA Y/N Y
Abv Grd Liv Area 1,171
Originating Board BRIGHT
Year Built 1981
Annual Tax Amount $3,391
Tax Year 2020
Lot Dimensions 0.00 x 0.00
Property Description
Time for carefree living; no more cutting the grass or taking care of the outside of your house. The newer kitchen glimmers with the quartz countertops that adorn the white shaker cabinetry complemented by the stainless steel appliances. Please don't miss the large pantry adjacent from the laundry area. Take note of the high end laminate flooring that is extremely durable. Enjoy the sunroom that truly allows the natural lighting to flow into the open floor plan that truly extends the living area. The master bedroom has a walk in closet and a master bath. Storage is not lacking here with a large walk in closet off of the sunroom as well. The amenities here include the pool, club house with exercise area, tennis courts, basketball court, playgrounds and lakes. Ready for you to call home.
Location
State NJ
County Burlington
Area Mount Laurel Twp (20324)
Zoning RES
Rooms
Other Rooms Living Room, Dining Room, Primary Bedroom, Bedroom 2, Kitchen, Sun/Florida Room
Main Level Bedrooms 2
Interior
Interior Features Ceiling Fan(s), Dining Area, Floor Plan - Open, Pantry, Tub Shower, Walk-in Closet(s)
Hot Water Electric
Heating Forced Air
Cooling Central A/C
Equipment Built-In Microwave, Dishwasher, Disposal, Oven/Range - Electric, Refrigerator, Stainless Steel Appliances, Water Heater
Fireplace N
Appliance Built-In Microwave, Dishwasher, Disposal, Oven/Range - Electric, Refrigerator, Stainless Steel Appliances, Water Heater
Heat Source Electric
Laundry Main Floor
Exterior
Amenities Available Exercise Room, Lake, Pool - Outdoor, Tennis Courts, Tot Lots/Playground, Basketball Courts
Water Access N
Accessibility None
Garage N
Building
Story 1
Unit Features Garden 1 - 4 Floors
Sewer Public Sewer
Water Public
Architectural Style Unit/Flat
Level or Stories 1
Additional Building Above Grade, Below Grade
New Construction N
Schools
School District Lenape Regional High
Others
HOA Fee Include Common Area Maintenance,Ext Bldg Maint,Lawn Maintenance,Management,Pool(s),Recreation Facility,Snow Removal,Trash,Other
Senior Community No
Tax ID 24-01405-00121-C0036
Ownership Condominium
Special Listing Condition Standard
Read Less
Want to know what your home might be worth? Contact us for a FREE valuation!

Our team is ready to help you sell your home for the highest possible price ASAP

Bought with Donna R Richardson • RE/MAX ONE Realty-Moorestown
GET MORE INFORMATION





