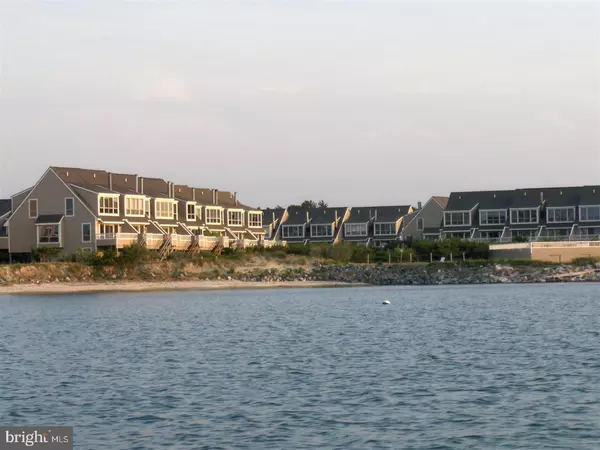$780,000
$775,000
0.6%For more information regarding the value of a property, please contact us for a free consultation.
53 CAPE HENLOPEN DR #40 Lewes, DE 19958
3 Beds
3 Baths
1,650 SqFt
Key Details
Sold Price $780,000
Property Type Condo
Sub Type Condo/Co-op
Listing Status Sold
Purchase Type For Sale
Square Footage 1,650 sqft
Price per Sqft $472
Subdivision Port Lewes
MLS Listing ID DESU181910
Sold Date 06/08/21
Style Other
Bedrooms 3
Full Baths 2
Half Baths 1
Condo Fees $1,450/qua
HOA Y/N N
Abv Grd Liv Area 1,650
Originating Board BRIGHT
Year Built 1986
Annual Tax Amount $2,136
Tax Year 2020
Lot Size 15.530 Acres
Acres 15.53
Lot Dimensions 0.00 x 0.00
Property Description
PORT LEWES, An 'All-Inclusive' Waterfront Community, hosts this Beautifully Up-Dated Beach Retreat with Wonderful Water Views and Sunsets off the Delaware Bay. This 3-Bedroom-2 Bath Townhome Features 2 Master-Bedrooms and is unlike most of the townhomes in Port Lewes, as it offers an Open 2-Story Floor Plan with Vaulted Ceilings in the Living & Dining Room with lots of Windows and Light, New Flooring throughout, and Up-Graded Kitchen with Stainless Steel Appliances & Granite Countertops. This sought-after Bayfront Community of Port Lewes is located on the Delaware Bay, between the Lewes/Cape-May Ferry and Cape Henlopen State Park, where the Bay meets the Ocean. If You Love to Bike or Roller Blade...There are lots of Bike Paths & Trails... with easy access to the Bike Path and Cape Henlopen State Park. You can get to Rehoboth Beach from Lewes within minutes by Bike! Port Lewes Community Amenities Include their own Private Beach, Pool, Tennis Courts, Fishing Pier, Dog Park, And Walking Paths, Kayaking, And Picnic Pavilion Overlooking the Bayfront with Beautiful Sunrises & Sunsets. You might even see a dolphin from time to time! Whether you enjoy soaking up the sun at the pool or early sunrise morning strolls along the private beach to watch the sun come up or simply enjoy sunsets off your deck, This is truly a Resort/Vacation Destination. This Spectacular Beach Community, Townhome, and Location complete the Extraordinary Possibilities for an Amazing and Memorable Vacation Home that Offers the Ability for Vacation Rentals.
Location
State DE
County Sussex
Area Lewes Rehoboth Hundred (31009)
Zoning TN
Rooms
Other Rooms Kitchen, Foyer, Laundry
Main Level Bedrooms 1
Interior
Interior Features Attic, Breakfast Area, Carpet, Ceiling Fan(s), Combination Dining/Living, Entry Level Bedroom, Family Room Off Kitchen, Floor Plan - Open, Primary Bath(s), Recessed Lighting, Stall Shower, Tub Shower, Upgraded Countertops, Walk-in Closet(s), Window Treatments, Wood Floors, Other, Curved Staircase
Hot Water Electric
Heating Forced Air
Cooling Central A/C
Equipment Built-In Microwave, Dishwasher, Energy Efficient Appliances, Water Heater, Washer, Stove, Stainless Steel Appliances, Refrigerator, Oven/Range - Electric
Window Features Double Pane,Insulated,Screens,Sliding
Appliance Built-In Microwave, Dishwasher, Energy Efficient Appliances, Water Heater, Washer, Stove, Stainless Steel Appliances, Refrigerator, Oven/Range - Electric
Heat Source Electric
Exterior
Exterior Feature Balcony, Deck(s)
Garage Spaces 9.0
Utilities Available Cable TV Available, Electric Available, Phone Available, Sewer Available, Water Available
Amenities Available Beach, Common Grounds, Jog/Walk Path, Picnic Area, Pier/Dock, Pool - Outdoor, Tennis Courts, Water/Lake Privileges, Other
Waterfront Description Sandy Beach
Water Access Y
Water Access Desc Canoe/Kayak
View Bay, Courtyard
Accessibility None
Porch Balcony, Deck(s)
Total Parking Spaces 9
Garage N
Building
Lot Description Landscaping
Story 3
Sewer Public Septic
Water Public
Architectural Style Other
Level or Stories 3
Additional Building Above Grade, Below Grade
New Construction N
Schools
School District Cape Henlopen
Others
Pets Allowed Y
HOA Fee Include Common Area Maintenance,Lawn Maintenance,Pool(s),Pier/Dock Maintenance,Reserve Funds,Road Maintenance,Trash,Other
Senior Community No
Tax ID 335-05.00-5.00-40
Ownership Fee Simple
SqFt Source Assessor
Acceptable Financing Cash, Conventional
Horse Property N
Listing Terms Cash, Conventional
Financing Cash,Conventional
Special Listing Condition Standard
Pets Allowed No Pet Restrictions
Read Less
Want to know what your home might be worth? Contact us for a FREE valuation!

Our team is ready to help you sell your home for the highest possible price ASAP

Bought with Ruby K Schaeffer • Long & Foster Real Estate, Inc.
GET MORE INFORMATION





