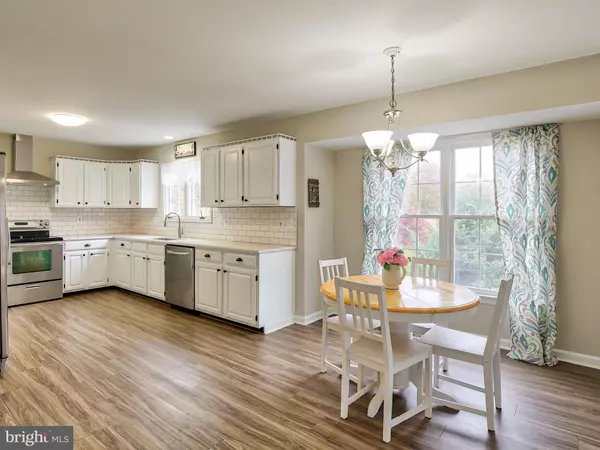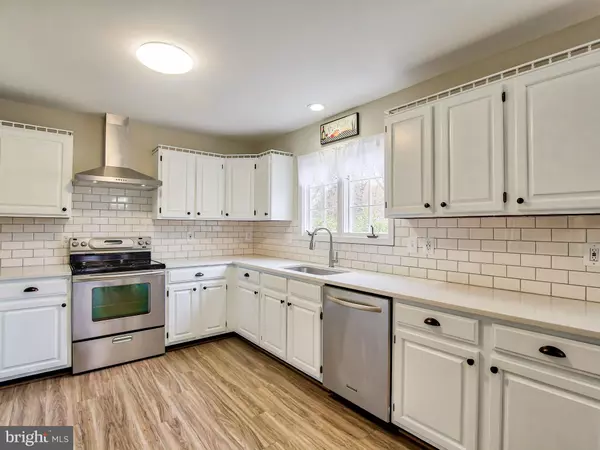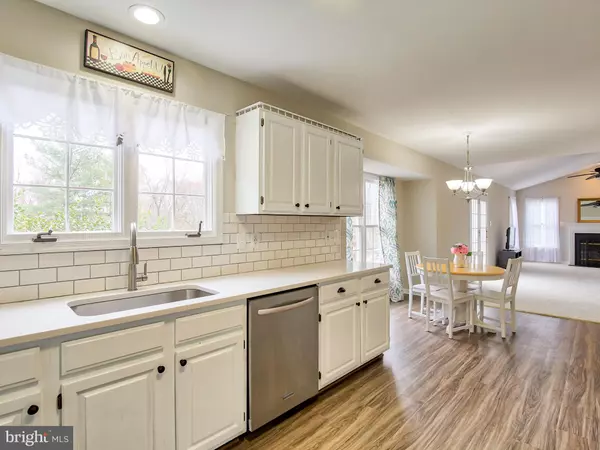$560,000
$574,998
2.6%For more information regarding the value of a property, please contact us for a free consultation.
17578 COACHMAN DR Hamilton, VA 20158
5 Beds
4 Baths
3,318 SqFt
Key Details
Sold Price $560,000
Property Type Single Family Home
Sub Type Detached
Listing Status Sold
Purchase Type For Sale
Square Footage 3,318 sqft
Price per Sqft $168
Subdivision Carriage Ridge
MLS Listing ID VALO399062
Sold Date 02/19/20
Style Colonial
Bedrooms 5
Full Baths 3
Half Baths 1
HOA Fees $4/ann
HOA Y/N Y
Abv Grd Liv Area 2,187
Originating Board BRIGHT
Year Built 1993
Annual Tax Amount $5,618
Tax Year 2019
Lot Size 0.590 Acres
Acres 0.59
Property Sub-Type Detached
Property Description
Oh my gosh, what an adorable single family home in a quaint established neighborhood with a huge backyard and an in-ground pool!! This home is located in the cute village of Hamilton with sought after schools and community wide events ! Enjoy 3 completed levels of living space which is unique to the community. 4 Bedrooms and 2 bathrooms on the upper and 1 bedroom and full size bathroom in the lower level. *****And look at the bright kitchen with new stainless steel appliances. The kitchen is open to the breakfast nook and the family room with a vaulted ceiling****Step out on the deck from the kitchen and breath in the fresh country air and enjoy the privacy of your massive backyard! Great commuter location and located near many of Loudoun Counties wineries and breweries
Location
State VA
County Loudoun
Zoning 03
Rooms
Basement Full
Interior
Interior Features Attic, Carpet, Ceiling Fan(s), Dining Area, Family Room Off Kitchen, Floor Plan - Open, Wood Floors, Walk-in Closet(s), Primary Bath(s), Kitchen - Table Space
Heating Heat Pump(s)
Cooling Central A/C, Ceiling Fan(s)
Fireplaces Number 1
Equipment Dishwasher, Disposal, Dryer, Oven/Range - Electric, Range Hood, Refrigerator, Washer
Appliance Dishwasher, Disposal, Dryer, Oven/Range - Electric, Range Hood, Refrigerator, Washer
Heat Source Electric
Exterior
Parking Features Garage - Front Entry
Garage Spaces 2.0
Fence Board, Rear
Pool In Ground
Water Access N
Accessibility None
Attached Garage 2
Total Parking Spaces 2
Garage Y
Building
Lot Description Level, Poolside, Rear Yard
Story 3+
Sewer Public Sewer
Water Public
Architectural Style Colonial
Level or Stories 3+
Additional Building Above Grade, Below Grade
New Construction N
Schools
Elementary Schools Hamilton
Middle Schools Blue Ridge
High Schools Loudoun Valley
School District Loudoun County Public Schools
Others
Pets Allowed Y
HOA Fee Include Trash
Senior Community No
Tax ID 418192707000
Ownership Fee Simple
SqFt Source Assessor
Acceptable Financing Conventional, FHA, VA
Listing Terms Conventional, FHA, VA
Financing Conventional,FHA,VA
Special Listing Condition Standard
Pets Allowed No Pet Restrictions
Read Less
Want to know what your home might be worth? Contact us for a FREE valuation!

Our team is ready to help you sell your home for the highest possible price ASAP

Bought with Kevin M Canto • Keller Williams Realty
GET MORE INFORMATION





