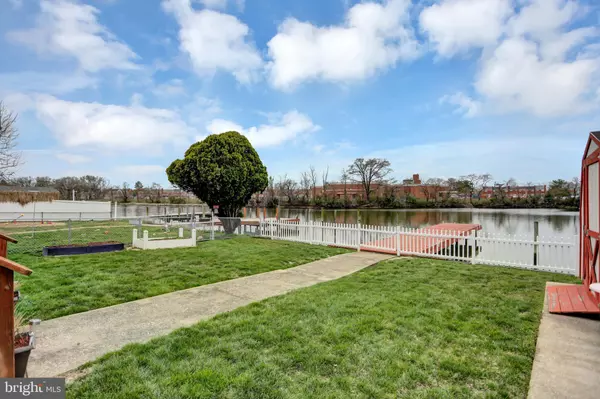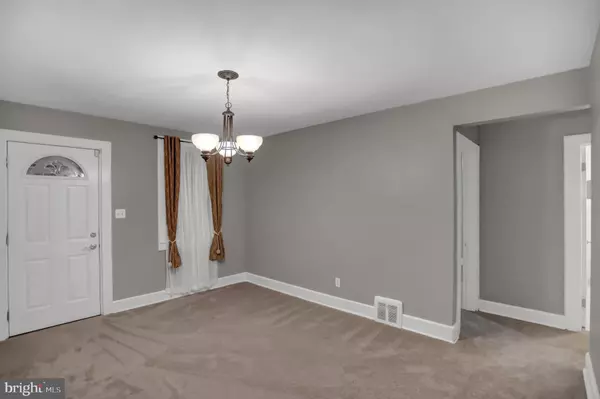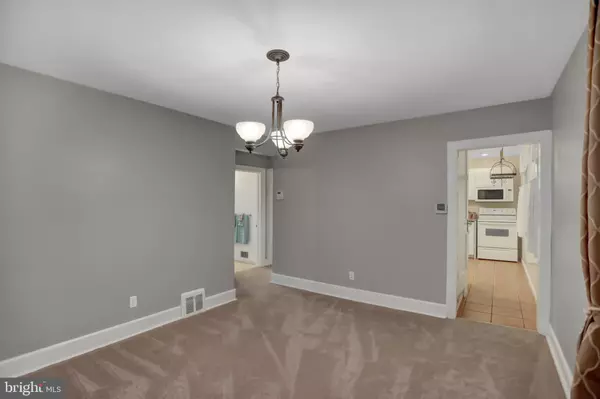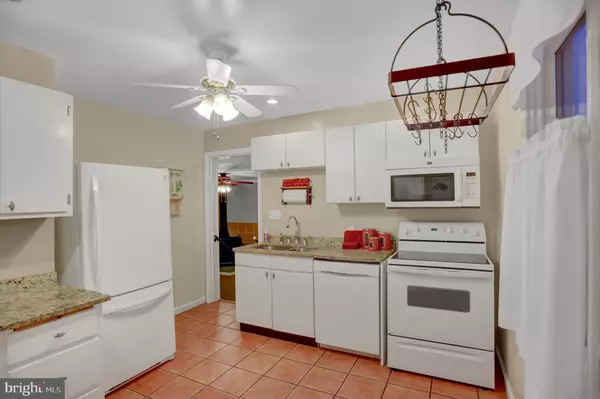$325,000
$329,954
1.5%For more information regarding the value of a property, please contact us for a free consultation.
523 BAYSIDE DR Baltimore, MD 21222
3 Beds
2 Baths
1,440 SqFt
Key Details
Sold Price $325,000
Property Type Single Family Home
Sub Type Detached
Listing Status Sold
Purchase Type For Sale
Square Footage 1,440 sqft
Price per Sqft $225
Subdivision None Available
MLS Listing ID MDBC488920
Sold Date 06/05/20
Style Bungalow
Bedrooms 3
Full Baths 2
HOA Y/N N
Abv Grd Liv Area 1,440
Originating Board BRIGHT
Year Built 1942
Annual Tax Amount $3,159
Tax Year 2020
Lot Size 6,500 Sqft
Acres 0.15
Lot Dimensions 1.00 x
Property Sub-Type Detached
Property Description
Do you like fresh Bass, Blue fish, crabs, then this is the house for you. Good Fishing and crabbing from your own pier. 6' at end of pier. Room to tie up your own boats. Stone bulkhead already there. No mandatory HOA, but a community association at $30/yr includes use of boat launch, picnic area and tot lot. This home shows pride of ownership. Large living room with view of water. Living room offers wood stove (as is), stained glass window and entry to side deck as well as screened deck with overlooks the water. Charming white kitchen with granite counters and white appliance package including built in microwave, flat top stove, garbage disposal and dishwasher. Also a separate dining room . 2 Bedrooms and full bath rounds out the main level. 1 bedroom on upper level with dressing area. A full finished lower level affords extra living space. Family room offers a serving wet bar. Also, a L-shaped rec room and a full bath. Enjoy relaxing on either the Front Porch or Back Deck. The 16x7 front Porch is fully screened. The back deck overlooks the water offers at 12x6 screened in area as well as 12x11 open deck. Flood insurance may be needed.
Location
State MD
County Baltimore
Zoning RESIDENTIAL
Rooms
Other Rooms Living Room, Dining Room, Bedroom 2, Bedroom 3, Kitchen, Family Room, Bedroom 1, Laundry, Other, Recreation Room
Basement Full, Improved
Main Level Bedrooms 2
Interior
Interior Features Bar, Carpet, Entry Level Bedroom, Floor Plan - Traditional, Formal/Separate Dining Room, Kitchen - Country, Stall Shower, Stain/Lead Glass, Wet/Dry Bar, Wood Floors
Hot Water Electric
Heating Forced Air
Cooling Central A/C
Flooring Carpet
Equipment Built-In Microwave, Dishwasher, Disposal, Dryer, Exhaust Fan, Washer, Oven - Self Cleaning, Oven/Range - Electric
Fireplace N
Window Features Double Hung,Double Pane
Appliance Built-In Microwave, Dishwasher, Disposal, Dryer, Exhaust Fan, Washer, Oven - Self Cleaning, Oven/Range - Electric
Heat Source Natural Gas
Laundry Basement
Exterior
Exterior Feature Enclosed, Porch(es), Deck(s)
Garage Spaces 3.0
Fence Rear
Utilities Available Above Ground
Waterfront Description Private Dock Site
Water Access Y
Water Access Desc Boat - Powered,Canoe/Kayak,Fishing Allowed,Personal Watercraft (PWC),Waterski/Wakeboard
View Water
Roof Type Asphalt
Accessibility None
Porch Enclosed, Porch(es), Deck(s)
Total Parking Spaces 3
Garage N
Building
Lot Description Bulkheaded, Level, Landscaping
Story 2
Sewer Public Sewer
Water Public
Architectural Style Bungalow
Level or Stories 2
Additional Building Above Grade, Below Grade
New Construction N
Schools
School District Baltimore County Public Schools
Others
Senior Community No
Tax ID 04121218035260
Ownership Fee Simple
SqFt Source Assessor
Acceptable Financing Cash, Conventional, FHA, VA
Horse Property N
Listing Terms Cash, Conventional, FHA, VA
Financing Cash,Conventional,FHA,VA
Special Listing Condition Standard
Read Less
Want to know what your home might be worth? Contact us for a FREE valuation!

Our team is ready to help you sell your home for the highest possible price ASAP

Bought with Scott M Stulich • Signature Realty Group, LLC
GET MORE INFORMATION





