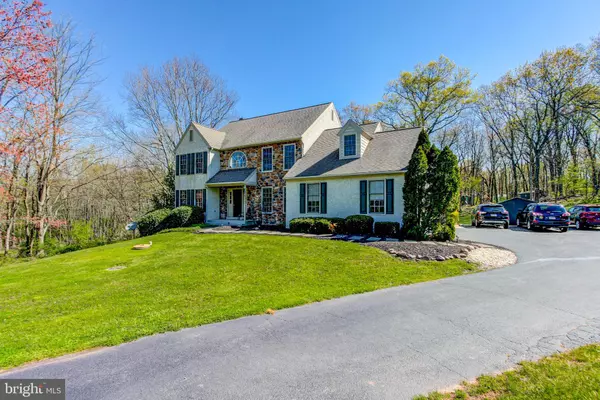$492,000
$504,000
2.4%For more information regarding the value of a property, please contact us for a free consultation.
81 WOODS LN Pottstown, PA 19465
5 Beds
4 Baths
4,006 SqFt
Key Details
Sold Price $492,000
Property Type Single Family Home
Sub Type Detached
Listing Status Sold
Purchase Type For Sale
Square Footage 4,006 sqft
Price per Sqft $122
Subdivision Bishop Woods
MLS Listing ID PACT504974
Sold Date 07/09/20
Style Traditional
Bedrooms 5
Full Baths 3
Half Baths 1
HOA Y/N N
Abv Grd Liv Area 3,167
Originating Board BRIGHT
Year Built 1996
Annual Tax Amount $9,732
Tax Year 2019
Lot Size 2.300 Acres
Acres 2.3
Lot Dimensions 0.00 x 0.00
Property Description
Welcome to this gorgeous, well maintained colonial in the award winning Owen J. Roberts School District. Tucked away from the hustle and bustle, this lovely home sits on 2.3 acres on a quiet, partially wooded cul-de-sac in East Coventry Township. Upon entering the home you will immediately notice the 2 story foyer with gorgeous hardwoods & beautiful lighting. To your right is the formal dining room with beautiful accents such as chair rail and crown molding. To the left is the open and bright formal living room with chair rail and crown molding. The living room opens up into the spacious family room with a stone fireplace. Stunning picturesque views from the abundance of windows on this level allowing the natural sunlight to flow through. There is also a powder room on this level. The kitchen is light and airy with beautiful white cabinetry and counter tops. The kitchen flows nicely to the family room and formal dining room. The cheery breakfast area has breathtaking views and a beautiful light fixture. Large laundry room on this level as well. Off the laundry room you will find a BONUS First Floor Master/spacious in-law suite with full bath. The family currently uses part of this in law suite as a home gym! Come upstairs and down the hall to the right you will find the Master bedroom with full bath including shower stall and a soaking tub. Off the Master bedroom is a Bonus Room that can serve as a home office or nursery. Also on this level are 3 additional nicely sized bedrooms and a hall bath. Downstairs to finished basement you will find plenty of room for additional family entertainment, a wet bar and plenty of storage space! This home is spacious and inviting! Lots of room for a growing family! Your outdoor oasis awaits you off the large spacious deck. Fantastic area for family bar-b-cues and entertainment. Schedule your appointment to see this beautiful home today! Just minutes from 724, easy access to routes 422 and 100 and great shopping opportunities at Philadelphia Premium outlets, Providence Town Center and The Coventry Mall. Low taxes and no HOA fees! Home has been freshly painted and new carpeting throughout - MOVE IN READY! TRULY A MUST SEE!
Location
State PA
County Chester
Area East Coventry Twp (10318)
Zoning FR
Rooms
Other Rooms Living Room, Dining Room, Primary Bedroom, Kitchen, Family Room, Basement, In-Law/auPair/Suite, Other, Bonus Room, Additional Bedroom
Basement Full, Fully Finished, Walkout Stairs
Main Level Bedrooms 1
Interior
Hot Water Propane
Heating Forced Air
Cooling Central A/C
Fireplaces Number 1
Heat Source Propane - Owned
Exterior
Garage Spaces 6.0
Water Access N
Accessibility None
Total Parking Spaces 6
Garage N
Building
Story 2
Sewer On Site Septic
Water Well
Architectural Style Traditional
Level or Stories 2
Additional Building Above Grade, Below Grade
New Construction N
Schools
School District Owen J Roberts
Others
Senior Community No
Tax ID 18-03 -0014.0700
Ownership Fee Simple
SqFt Source Estimated
Acceptable Financing Cash, Conventional, VA
Listing Terms Cash, Conventional, VA
Financing Cash,Conventional,VA
Special Listing Condition Standard
Read Less
Want to know what your home might be worth? Contact us for a FREE valuation!

Our team is ready to help you sell your home for the highest possible price ASAP

Bought with Martie Roach • BHHS Fox & Roach-Malvern
GET MORE INFORMATION





